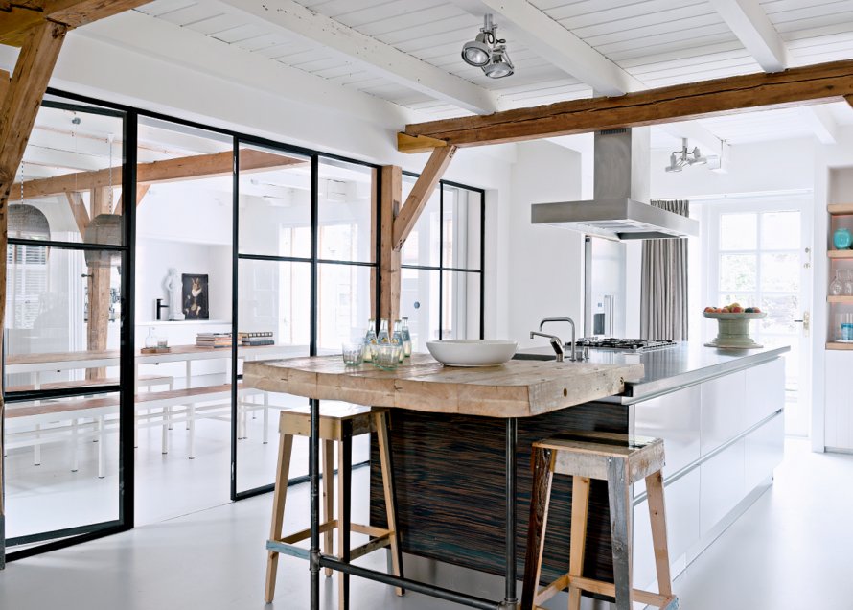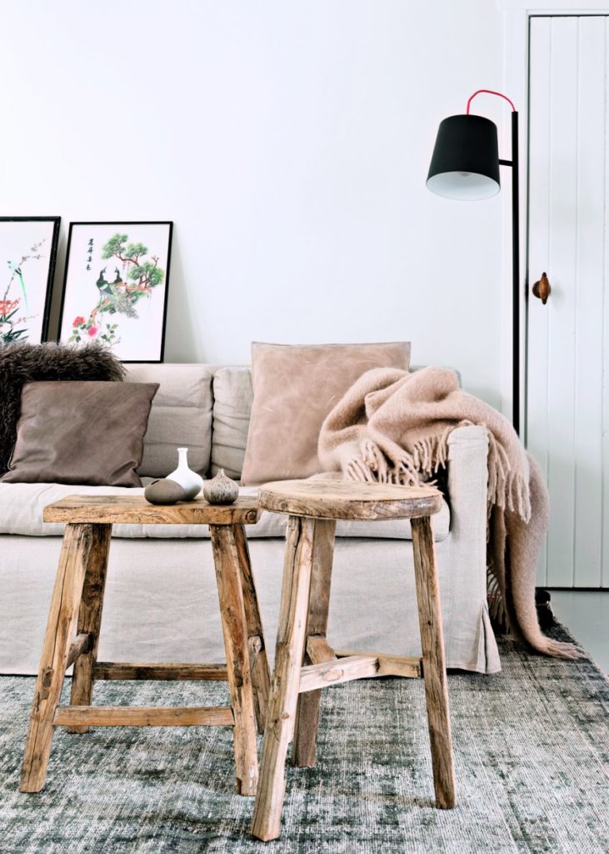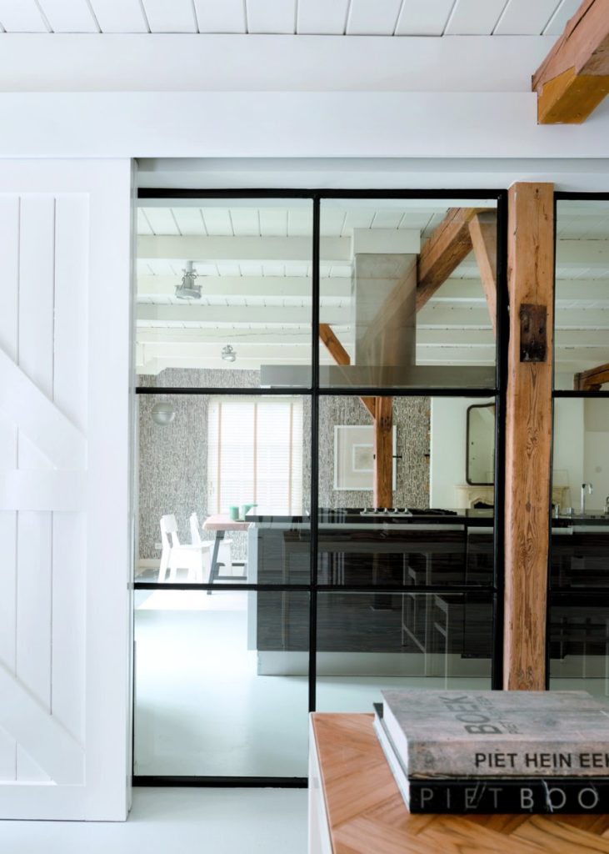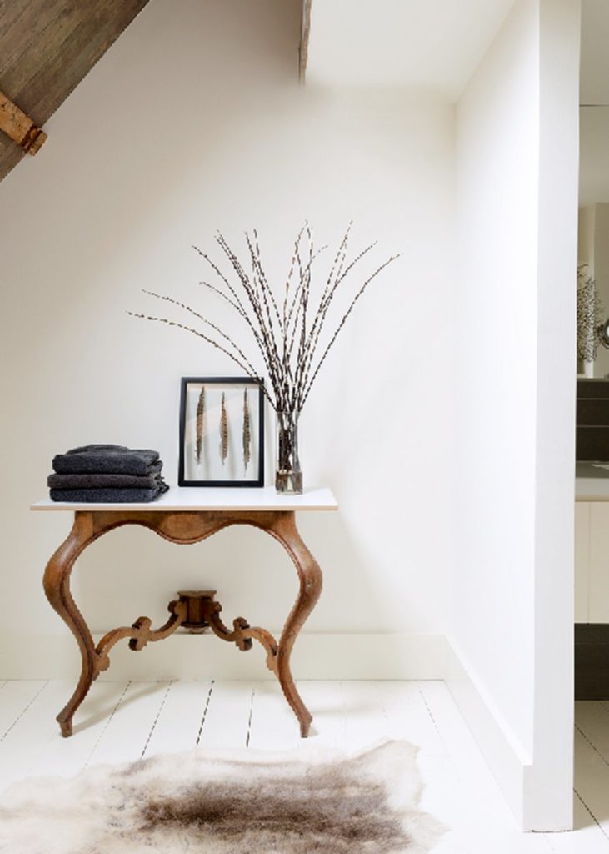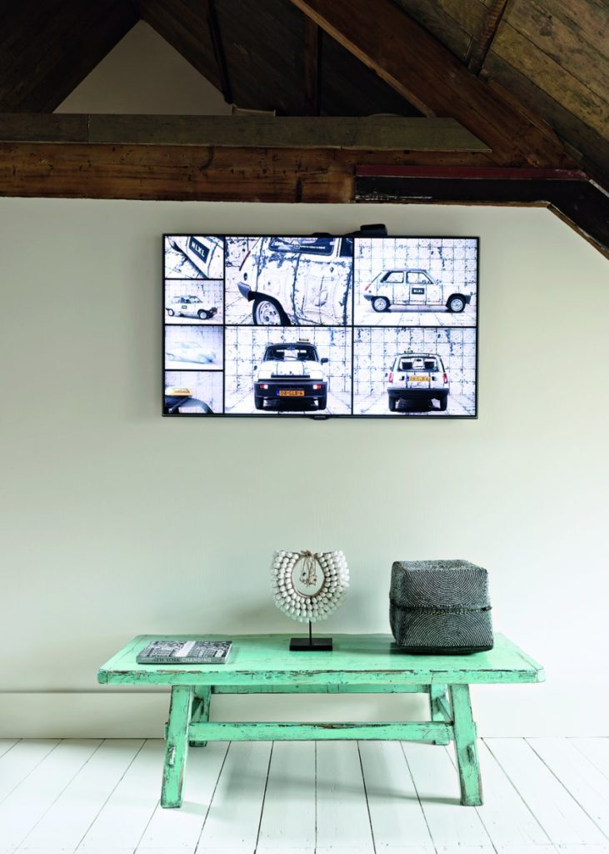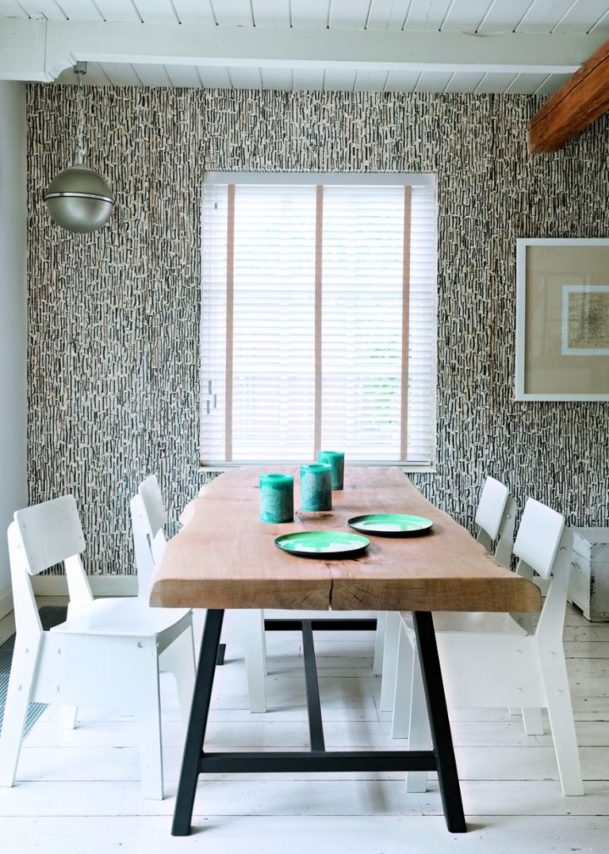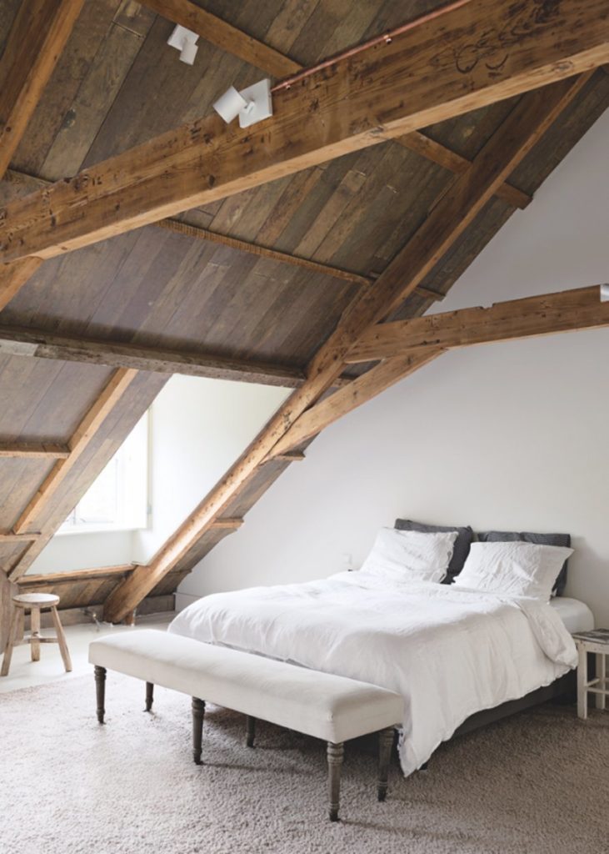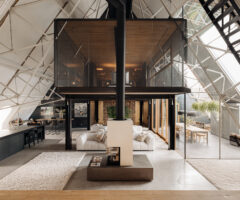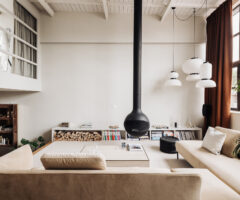L’interno che vi proponiamo nel post di oggi nasce dalla ristrutturazione e dall’unione di due antichi fienili olandesi. Il progetto ha unito le due strutture, che nella zona giorno sono separate da una parete vetrata dotata di porte scorrevoli, mentre al piano superiore le tre piccole stanze esistenti, sono state unite per creare una grande stanza da letto in cui le travi di legno del soffitto sono la caratteristica dominante. In ogni stanza sono ancora visibili le antiche stufe dei fienili costruiti nel 1730. Il proprietario, della casa Rick Vintage è anche la mente del marchio di tappezzerie olandese, NLXL, e in questa ristrutturazione mostra tutte le sue caratteristiche di stile puntando l’attenzione sui materiali grezzi e materici come le travi in legno, i pavimenti in cemento, gli sgabelli in legno grezzo e il tappeto consumato.
Today’s post is going to show you a renovation and union of two old Dutch barns. The project combined the two facilities, which make up the living area separated by a glass wall with sliding doors, while upstairs the three existing small rooms have been combined to create a large bedroom in which the wooden beams of the ceiling are the dominant feature. In every room you can still see the old stoves barns built in 1730. The owner of the house, Rick ,is also the mind of the brand of Dutch tapestries, NLXL, and in this restructuring he has shown all the characteristics of style focusing on the raw materials and material such as the wooden beams, concrete floors, stools raw wood and the worn carpet.
via Marie Claire Maison France, foto di Vincent Leroux

