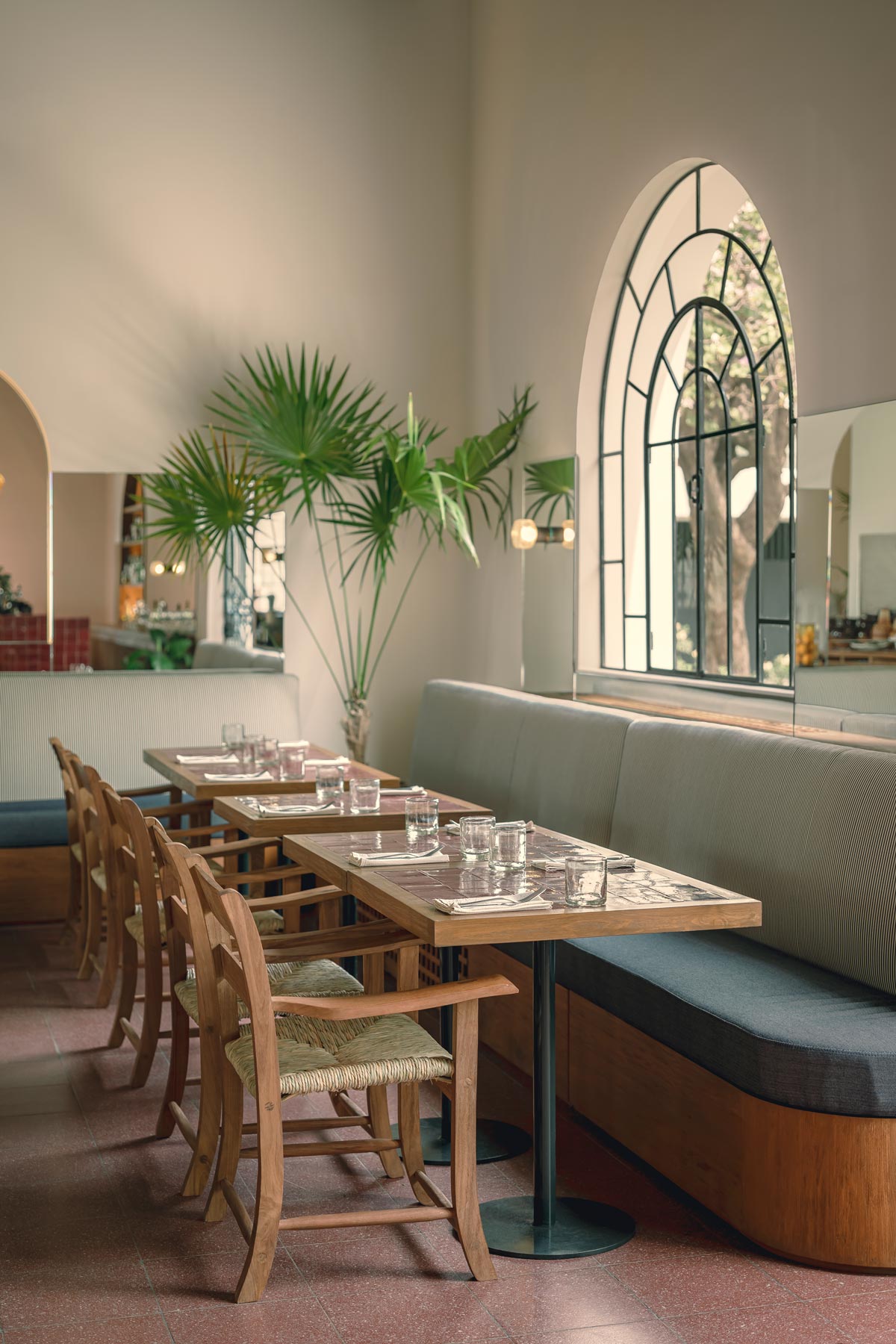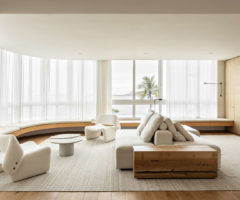Lo stile coloniale incontra quello contemporaneo al Baja Club di La Paz in Messico, grazie alla ristrutturazione di una storica hacienda messicana del 1910 e all’ampliamento di cinque piani con spa e rooftop bar. Nati dalla progettazione partecipata tra lo studio Max von Werz Architects di Città del Messico e lo studio Jaune Interiors di Parigi, i nuovi spazi sono definiti da materiali intrecciati che, insieme ai toni verdi e rossi comuni alla terracotta messicana, uniscono alla ricca tradizione di colori locale, texture e artigianato del paese; durante la progettazione, inoltre, si è fatto continuamente riferimento ai dettagli originali della proprietà, come nell’utilizzo delle piastrelle Talavera, della carpenteria in legno rifinita a mano, delle lampade in vetro soffiato e nella facciata in stucco grezzo, che evidenzia il carattere della villa mantenendo il design fedele al suo passato di Hacienda. Gli interni prendono spunto dalla casa del famoso architetto messicano Luis Barragán, unendo mobili e materiali moderni alla struttura coloniale, con alti soffitti e travi in legno a vista, mentre all’esterno, riprendendo la struttura a forma di L della villa originale, il layout della nuova costruzione incornicia un cortile centrale circondato da una serie di pacifici patii e giardini.

Colonial style meets contemporary style at the Baja Club in La Paz, Mexico, thanks to the renovation of a historic Mexican hacienda from 1910 and the five floor expansion with a spa and rooftop bar. Created from the joint design between Max von Werz Architects studio from Mexico city and the Jaune Interiors studio from Paris, the new spaces are defined by interwoven materials that, together with the green and red tones common in Mexican terracotta, combine with the rich tradition of local colors, textures and craftsmanship of the country; also, during the design, continuous reference has been made to the original details of the property, like in the use of Talavera tiles, hand-finished wooden carpentry, blown glass lamps and the raw stucco facade, that highlights the character of the villa maintaining the design, true to its Hacienda past. The interiors are inspired by the famous Mexican architect Luis Barragán, combining modern furniture and materials with the colonial structure, with high ceilings and exposed wooden beams, while the exterior, taking the L shaped structure of the original villa, the layout of the new construction frames a central courtyard surrounded by a series of peaceful patios and gardens.












source: max von werz; baja club hotel








