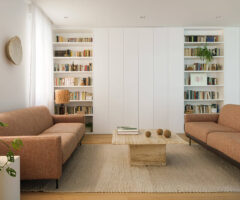Questa coppia di abitazioni rivestite in Corten con tetti inclinati formano un rifugio naturale su Whidbey Island nel Puget Sound, appena a nord di Seattle, e sono state progettate dall’architetto statunitense David Van Galen per se stesso e sua moglie, dopo aver soggiornato sull’isola per decenni. Chiamato Little House/Big Shed il progetto consiste in una cabina principale di 85mq e una struttura più piccola, usata come studio e alloggio per gli ospiti. Poste sul bordo di un burrone e collegate da un patio esterno, le due strutture hanno una pianta rettangolare sormontata da tetti inclinati rivestiti in metallo; le facciate sono costituite da pannelli in acciaio Corten, finestre rivestite in alluminio e finiture in cedro. Mentre le applicazioni architettoniche di Corten sono tipicamente pre-ossidate per fornire una patina uniforme, l’acciaio in questo progetto è stato lasciato arrugginire naturalmente, portando la casa e il capannone in dialogo con l’ambiente circostante, così facendo, ogni superficie dell’edificio risponde in modo unico al tempo, al vento, all’acqua e al sole. L’abitazione principale è suddivisa su due piani, con una zona giorno a pianta aperta a piano terra e camera da letto e bagno al piano superiore. Materiali e texture sono stati scelti per legare la casa al contesto, con finiture nei colori della terra e l’aggiunta di mobili in abete di Douglas e pavimenti in legno composito abbinati a sprazzi di colore, come un morbido divano rosso. L’architetto ha incorporato una serie di elementi sostenibili nel progetto, che consentono alla casa di essere un edificio quasi passiva. Durante la progettazione, è stata prestata molta attenzione anche alla foresta circostante: uno degli alberi più antichi del sito si trova a sud, mentre una fila di abeti si trova a nord. Un piccolo numero di ontani è stato abbattuto durante la costruzione e sarà bruciato in una stufa a legna ad alta efficienza e scalderà la casa per diverse stagioni.
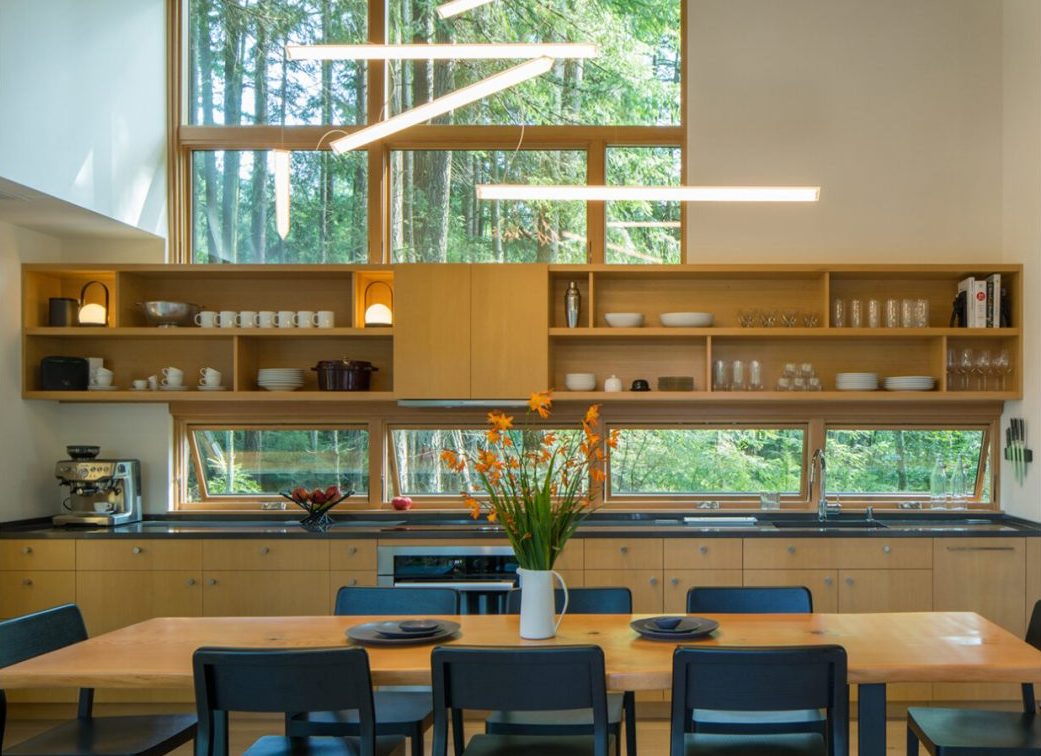
This pair of Corten-clad homes with pitched roofs forming a natural retreat on Whidbey Island in Puget Sound, just north of Seattle, and was designed by United States architect David Van Galen for himself and his wife, after having visited the wooden island for a decade. Named Little House/Big Shed the project consisted of an 85 sqm main cabin and a smaller structure, used as a studio and accommodation for guests. Placed on the edge of a ravine and connected by an outdoor patio, the two structures have an approximately rectangular plan surmounted by sloping roofs covered in metal with vertical seams; the facades consist of Corten steel panels, aluminium clad windows and cedar finishes. While architectural applications of Corten are typically pre-oxidized to provide a uniform patina, the steel in this project has been allowed to rust naturally, bringing the house and shed into dialogue with the surrounding environment in this way, like the trees themselves, each surface of the building responds in a unique way to time, wind, water and sun. The main house is split over two floors, with an open plan living area on the ground floor and bedroom and bathroom upstairs. Materials and textures were chosen to link the house to its context, with earthy finishes that include Douglas fir furniture and composite wood floors paired with splashes of color, like a soft red sofa. The architect incorporated a series of sustainable elements in the projects, which allow the house to be an almost passive building. During the design, a lot of attention was also paid to the surrounding forest: one of the oldest trees on the site is found to the south, while a row of fir trees is found to the north. A small number of alders were removed during construction and will be used in a high efficiency wood stove for several seasons.
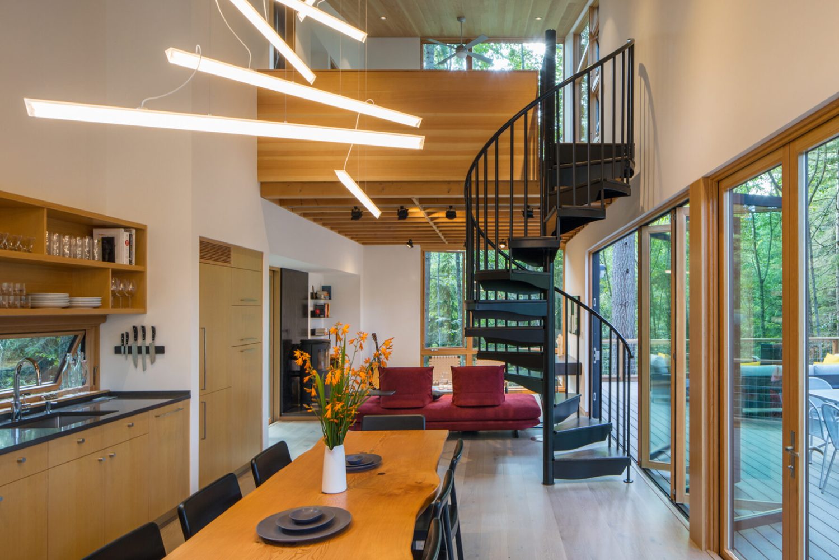
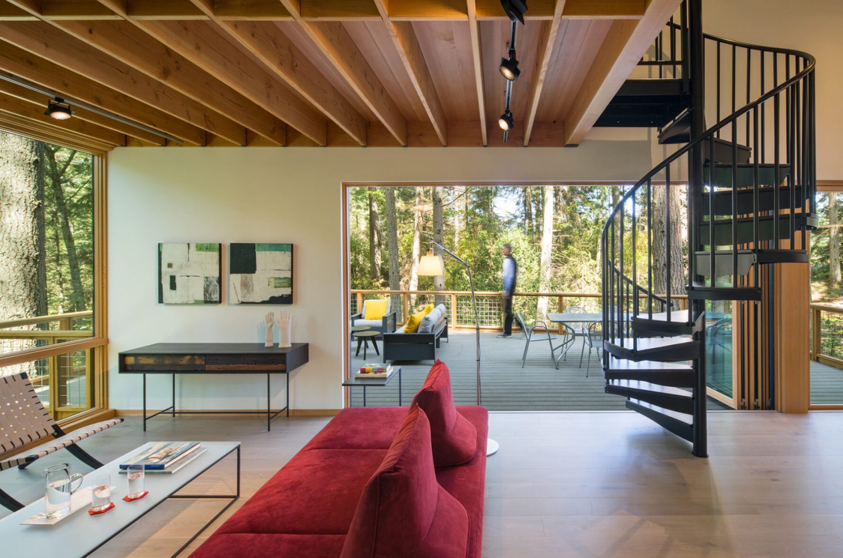
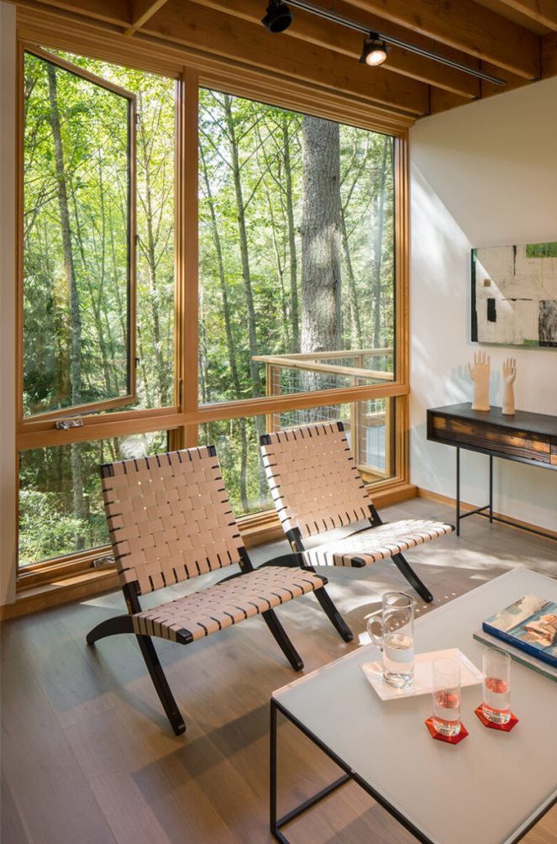
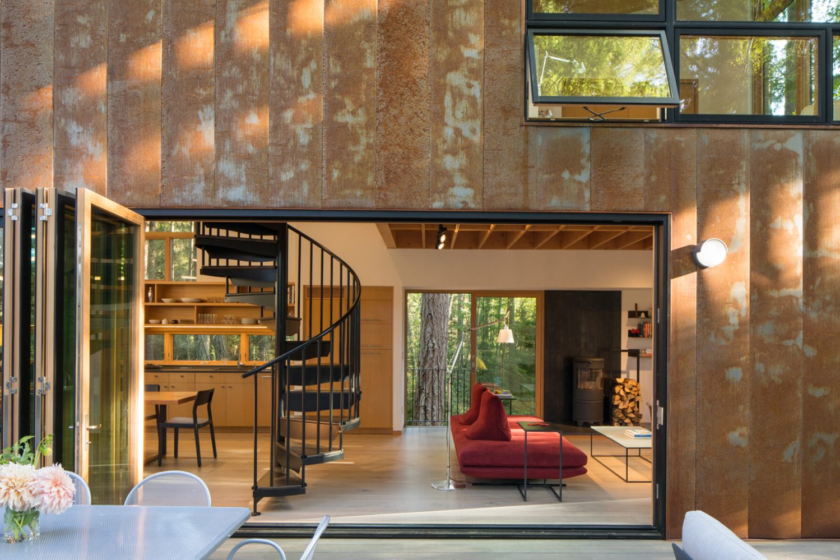
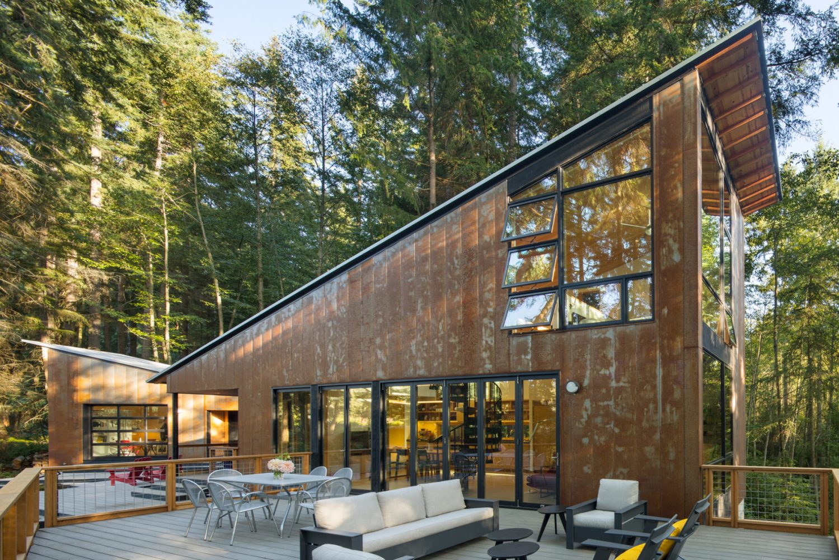
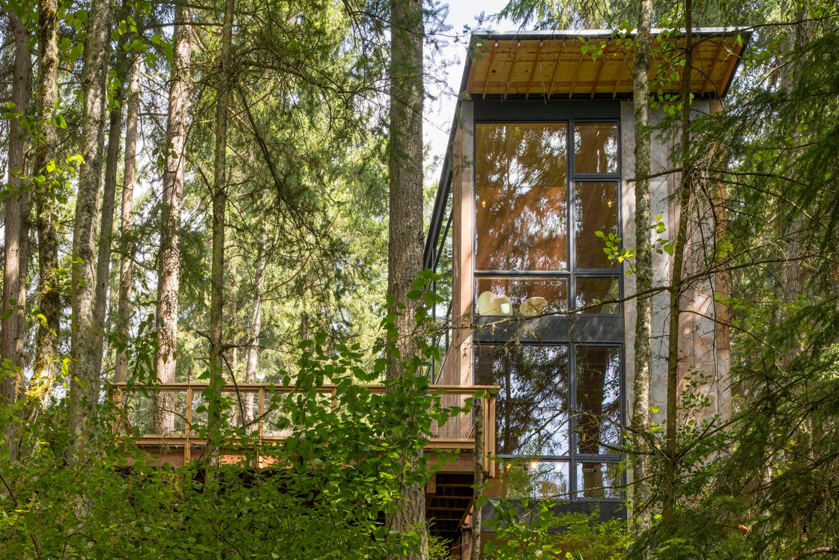
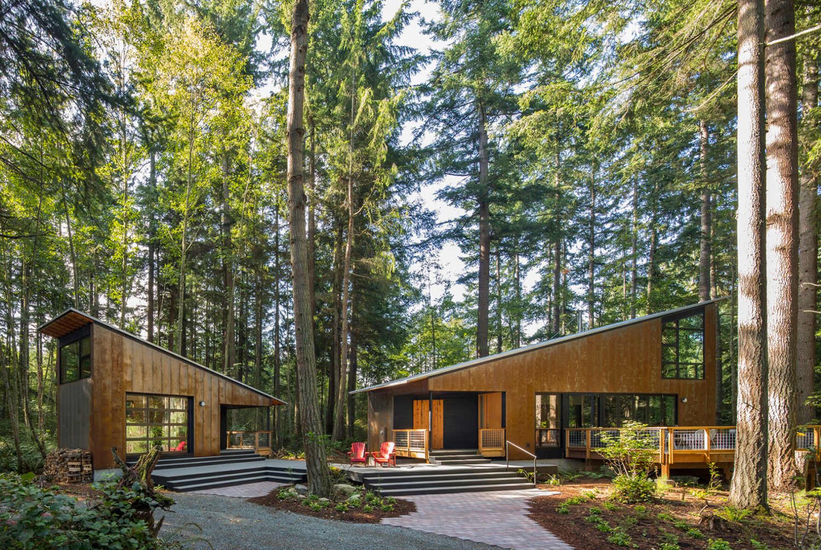
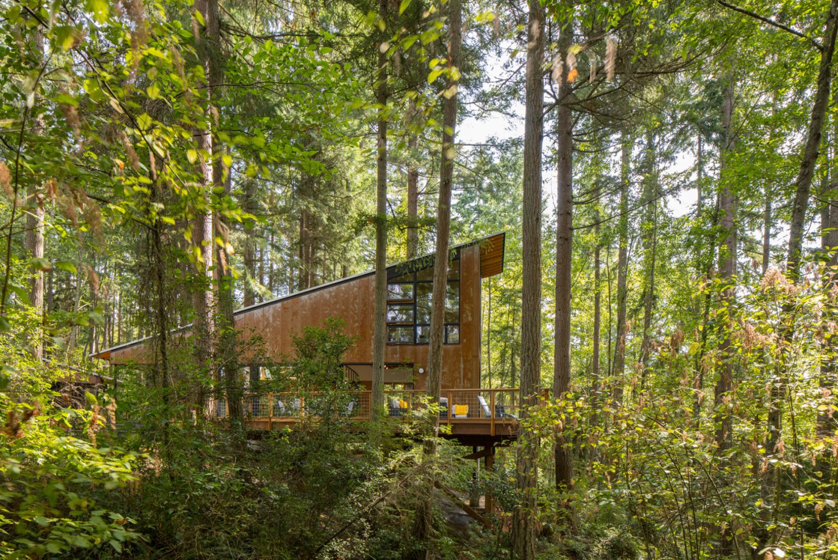
source: david van galen







