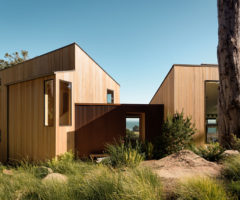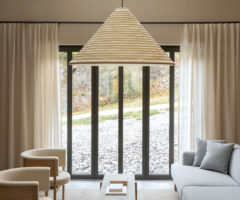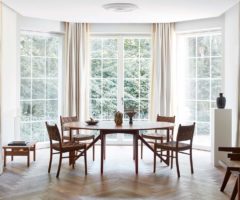Quando si costruisce una casa in un sito compatto, spesso si ricorre a idee innovative per realizzare un’abitazione completa e sfruttare la massima potenzialità del luogo. Nel caso di House K+K, lo studio di architettura Kvalbein Korsøen Arkitektur ha presentato una casa stretta a due piani con finiture in legno moderno, ideale per una zona residenziale composta da abitazioni di diverse tipologie e dimensioni degli anni 50. Il volume e i dettagli della casa infatti si adeguano al carattere degli edifici vicini, così come il rivestimento, l’altezza del cornicione, l’ingresso centrale e la facciata chiusa verso la strada ma, allo stesso tempo, ha una distinta espressione moderna, aggiungendo una nuova accezione moderna al quartiere. Con una superficie di 100 mq, il progetto è anche stata pensato per dar vita a una casa ecologica e funzionale: un layout efficace, pensato sia in orizzontale sia in verticale, prevede l’apertura e l’integrazione razionale degli spazi a diverse altezze. Entrando si apre immediatamente una zona giorno completa di angolo cucina, zona pranzo, soggiorno e zona studio, mentre al piano superiore viene organizzata la zona notte e il bagno. La mancanza di spazio è stata compensata da alti soffitti e finestre panoramiche che insieme a finiture chiare, assenza di partizioni e di mobili ingombranti aiutano a rendere la casa più vivibile. La facciata è stata coperta da un rivestimento orizzontale con pannelli di abete ed elementi decorativi in quercia, mentre l’interno è fatto di pino massiccio. Per renderlo più simile a un cottage moderno si è optato per un tetto piano e, all’interno, le finiture in pino sono strettamente intrecciate con elementi in cemento armato, vetro e metallo.

When building a house on a compact site, innovative ideas are often used to create a complete home and exploit the full potential of the site. In the case of House K+K, architectural studio Kvalbein Korsøen Arkitektur presented a narrow two-storey house with a modern wood finish, ideal for a residential area made up of homes of different types and sizes from the 1950s. The volume and details of the house match the character of the neighbouring buildings, such as the cladding, the height of the cornice, the central entrance and the closed façade towards the street, but at the same time it has a distinct modern expression, adding a new modern feel to the neighbourhood. With a surface area of 100 square metres, the project is also designed to create an ecological and functional home: an effective layout, conceived both horizontally and vertically, provides for the opening and rational integration of spaces at different heights. Upon entering, a living area complete with kitchenette, dining area, living room and study area opens up immediately, while the sleeping area and bathroom are organised on the upper floor. The lack of space has been compensated for by high ceilings and panoramic windows which, together with the light finishes, absence of partitions and bulky furniture, help make the home more liveable. The façade has been covered with a horizontal cladding of fir panels and decorative oak elements, while the interior is made of solid pine. To make it more like a modern cottage, a flat roof was chosen and, inside, the pine finishes are tightly interwoven with elements of reinforced concrete, glass and metal.









source: kvalbein arkitektur








