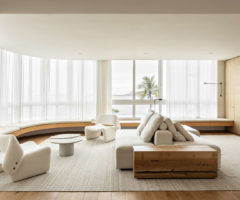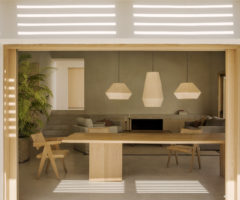Situata nella Valle della Luna in California, tra la storica Sonoma Plaza a sud-est e l’ex tenuta di Jack London a ovest, questa casa progettata dallo studio Butler Armsden Architects, reinterpreta i meravigliosi spazi delle haciendas dei primi colonizzatori spagnoli in chiave moderna. La casa in sé occupa meno di un decimo dei 37 acri a disposizione, ed è circondata da querce e sequoie native che la rendono appartata e lontana da sguardi indiscreti. Costruita in legno, la struttura è costituita da una serie di volumi indipendenti disposti a U e appoggiati su una piattaforma di cemento colato. Il volume principale contiene una zona giorno con cucina a vista a piano terra, dove trova posto anche la camera da letto per bambini, mentre il primo piano è occupato dalla suite principale; un’ala separata a forma di L è sfruttata come foresteria, con ulteriori stanze per gli ospiti e una sala familiare. Esternamente l’edificio è rivestito in legno di cedro giallo dell’Alaska, materiale durevole e a bassa manutenzione, utilizzato con tavole verticali o orizzontali per differenziare i volumi. La piscina allungata, infilata nella massa di cemento della piattaforma, assicura che sia possibile nuotare appena sotto l’altezza delle chiome degli alberi circostanti. Gli spazi all’interno sono caratterizzati da grandi finestre panoramiche posizionate strategicamente, che oltre a incorniciare l’ambiente circostante e catturare la luce naturale, sfruttano la fresca brezza della valle come sistema di raffreddamento passivo. La casa è stata inoltre dotata delle L’atmosfera minimalista è creata attraverso pareti bianche, pochi materiali e arredi contemporanei, scelte che permettono alle cime degli alberi circostanti di essere al centro della scena.

Located in the Valley of the Moon in California, between the historic Sonoma Plaza to the southeast and the former Jack London estate to the west, this house designed by Butler Armsden Architects, reinterprets the marvelous spaces of haciendas of the first Spanish colonizers in a modern way. The house itself occupies less than a tenth of the 37 acres available, and is surrounded by native oaks and redwoods that make it secluded and away from prying eyes. Built in wood, the structure consists of a series of independent volumes arranged in a U shape and resting on a poured concrete platform. The principal volume contains a living area with an open kitchen on the ground floor, where the children’s bedroom also finds a spot, while the first floor is occupied by the main suite; a separate L-shaped wing is used as a guesthouse, with additional guest rooms and a family room. Externally, the building is covered in Alaskan yellow cedar wood, a durable and low-maintenance material, used with vertical or horizontal boards to differentiate volumes. The elongated pool, tucked into the concrete mass of the platform, ensures that it is possible to swim just below the height of the surrounding tree canopies. The interior spaces are characterized by large panoramic windows placed strategically, which in addition to framing the surrounding environment and capturing the natural light, take advantage of the cool breeze of the valley as a passive cooing system. The house was also equipped with the a minimalist atmosphere created through white walls, few contemporary materials and furnishings, choices that allow the surrounding treetops to take center stage.


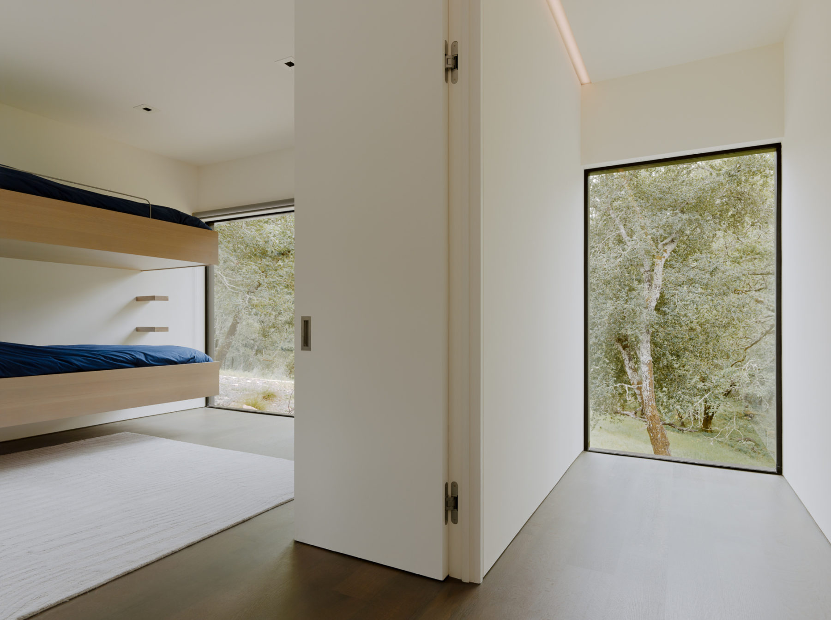


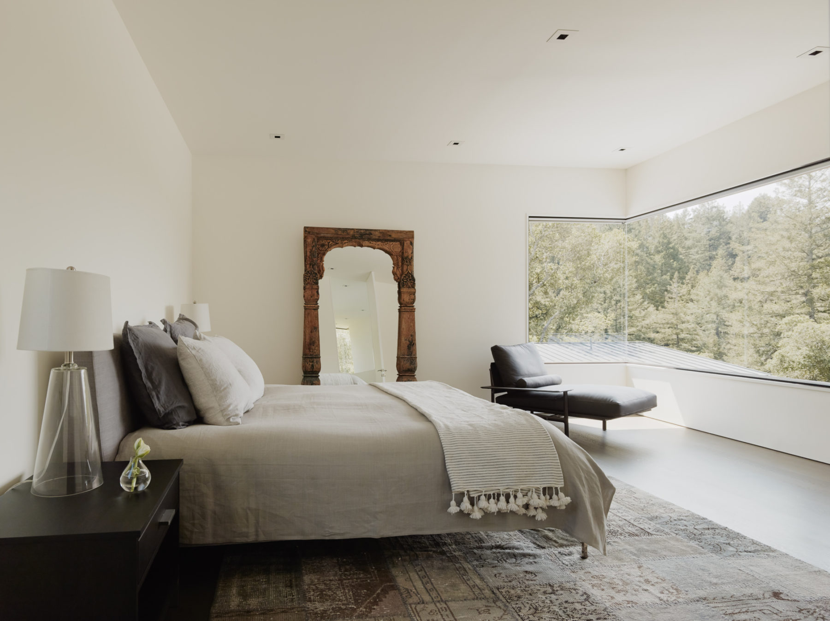
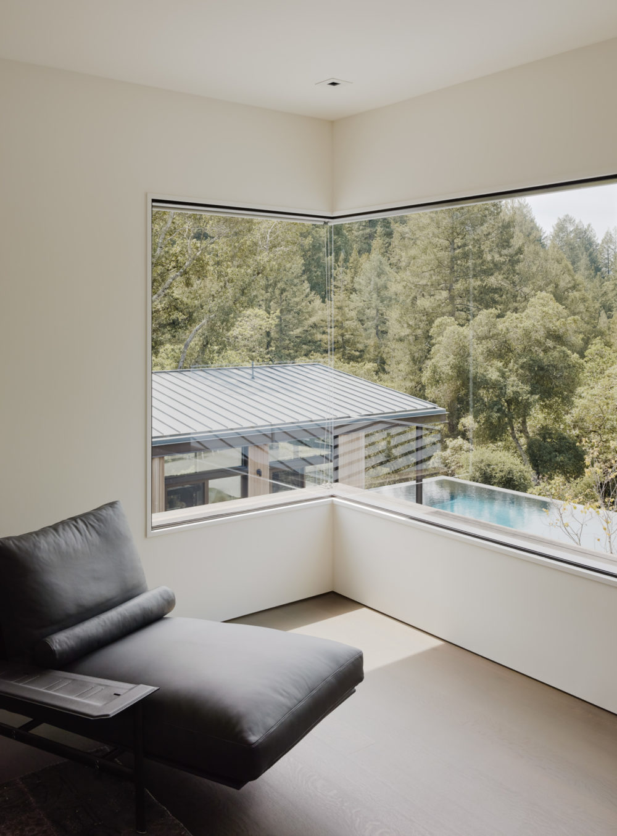
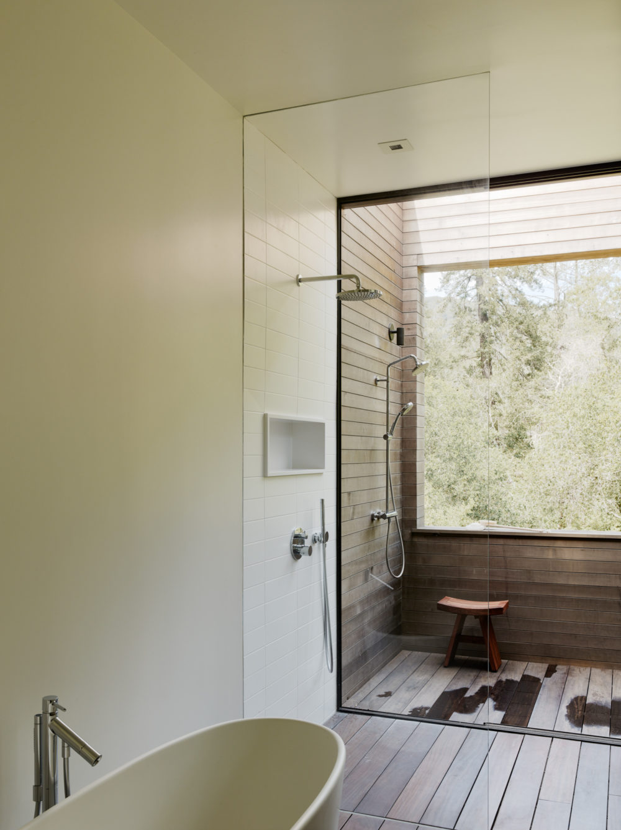

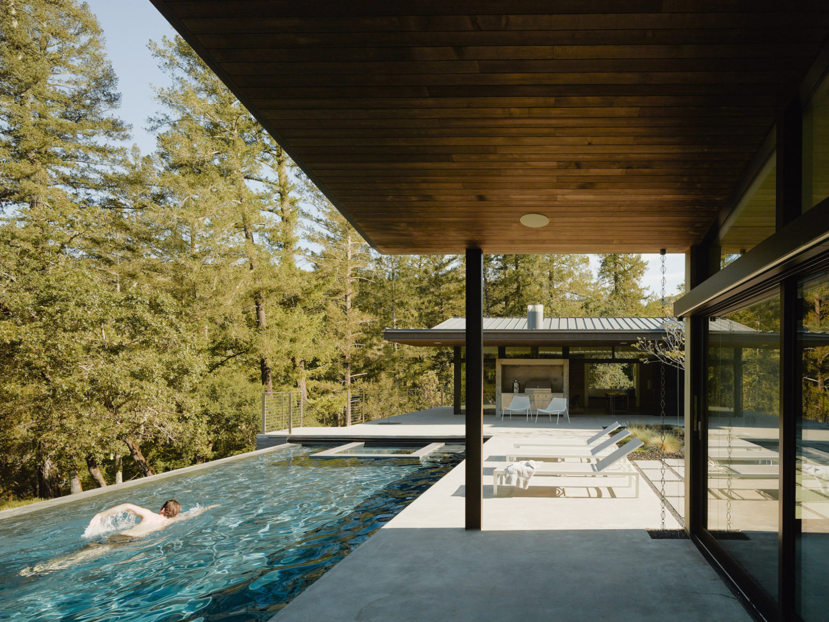
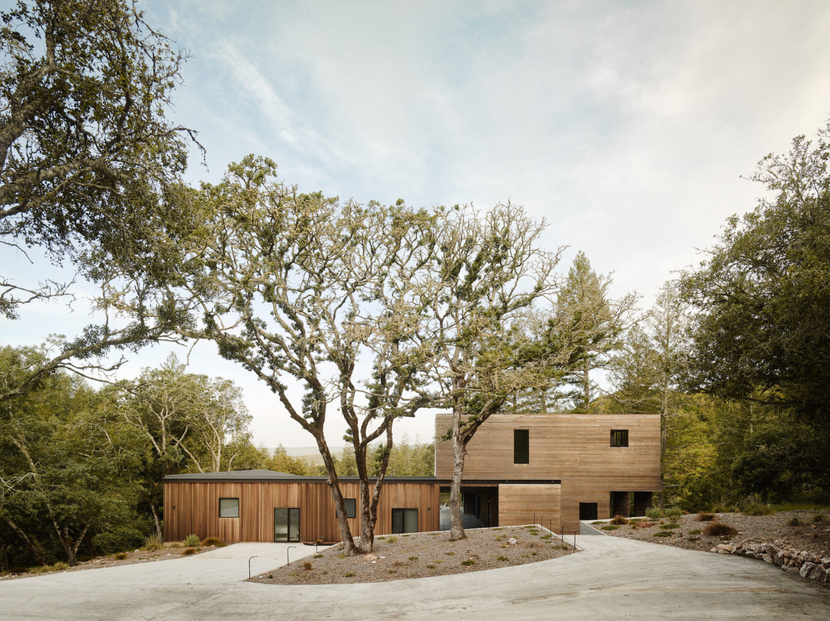
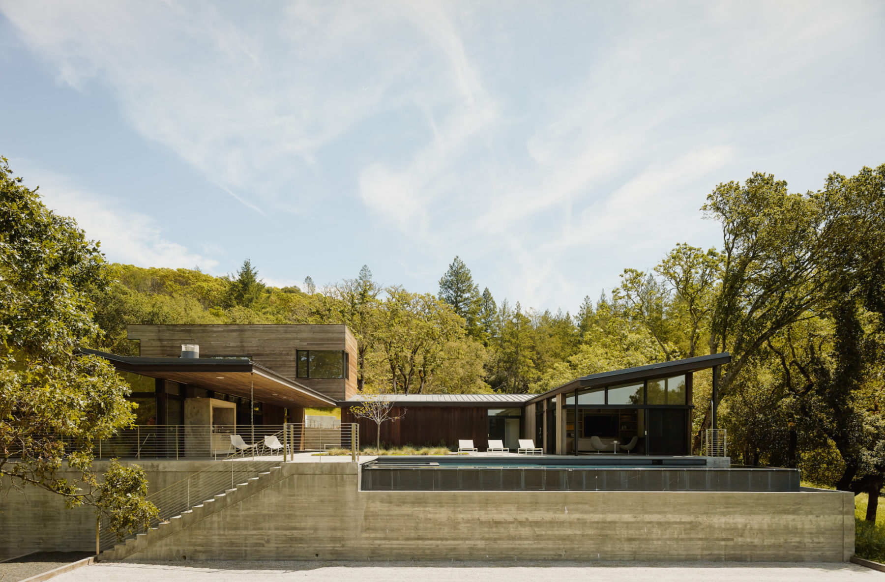
source: Butler Armsden







