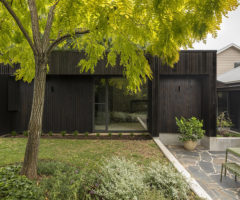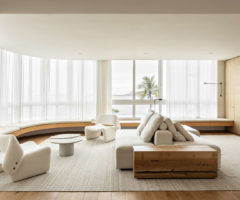Situata appena fuori Melbourne, Woodland House II è nata come studio di luce, volumi e proporzioni che amplificano e contrastano la precedente casa, basata sulla tradizione della famiglia Sgourakis. Negli anni Settanta infatti, l’architetto Peter Sgourakis ha lavorato con suo padre per costruire l’edificio originale che, circa quarant’anni dopo, insieme al figlio Henry ha suddiviso e ristrutturato per la prossima generazione della famiglia. Nel sito piccolo e compatto sono stati inseriti una serie di elementi cubici a cascata, ognuno orientato indipendentemente intorno alla luce, alla vista, alla brezza e alla massimizzazione della vivibilità. Il risultato è stato un layout apparentemente semplice che abbraccia la luce per tutto il giorno, in cui l’altezza e l’orientamento della camera da letto principale e dello studio catturano la vista sul canale e agiscono come un rifugio con un sorprendente livello di privacy, oltre ad aiutare nel controllo termico interno. All’interno, gli spazi aperti salgono in sequenza con la linea articolata delle coperture, mentre la doppia altezza di alcuni volumi incoraggia la circolazione dell’aria e supporta il controllo passivo del clima, richiamando gli alti soffitti a volta della residenza originale. Le finestre sono state accuratamente disposte per incorniciare la vista dei monti Dandenongs a est, e sul giardino a clima secco a bassa manutenzione. A questo proposito è stata creata in soggiorno una seduta a finestra che guarda verso l’ albero di ulivo curato dalla prima generazione della famiglia Sgourakis. Gli interni sono un gioco equilibrato di colore e materiali in contrasto che, durante il giorno, dialogano con la luce naturale. Anche se relativamente modesto, il progetto sfida la villetta a schiera suburbana standard e fornisce dettagli inoli e risposte di design in ogni spazio.
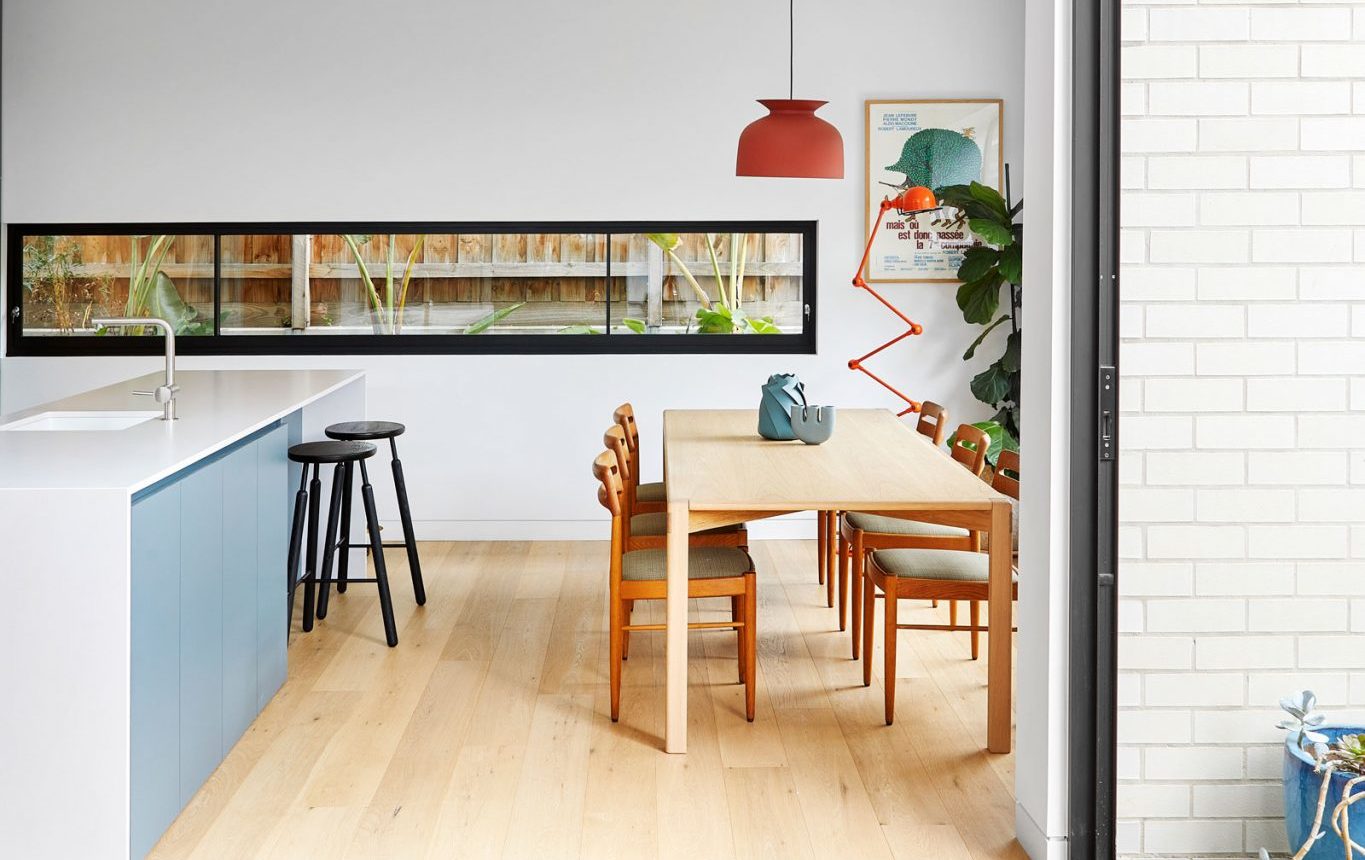
Located just outside of Melbourne, Woodland House II was created as a study of light, volumes and proportions that amplify and contrast the previous house, based on the tradition of the Sgourakis family. In fact, during the 70s, the architect Peter Sgourakis worked with his father to construct the original building which, around forty years later, together with his son Henry divided and renovated for the next generation of the family. In the small and compact site, a series of cascading cubic elements have been incorporated, each independently oriented around light, vision, breeze and maximizing livability. The result was a deceptively simple layout that embraces light all day, where the height and orientation of the master bedroom and study capture the canal view and act as a retreat with a surprising level of privacy, as well as to help with internal thermal control. Inside, the open spaces rise in sequence with the articulated line of the roof, while the double height of some volumes encourages air circulation and supports passive climate control, recalling the high vaulted ceilings of the original residence. The windows have been carefully arranged to frame the view of the Dandenongs mountains to the east, and the low maintenance dry climate garden. In this regard, a window seat has been created in the living room that looks towards the olive tree cared for by the first generation of the Sgourakis family. The interiors are a balanced play of colors and contrasting materials which, during the day, interact with natural light. Although relatively modest, the design challenges the standard suburban townhouse and provides unique details and design responses in every space.
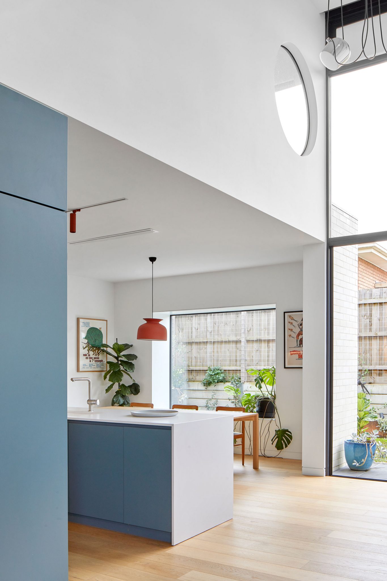
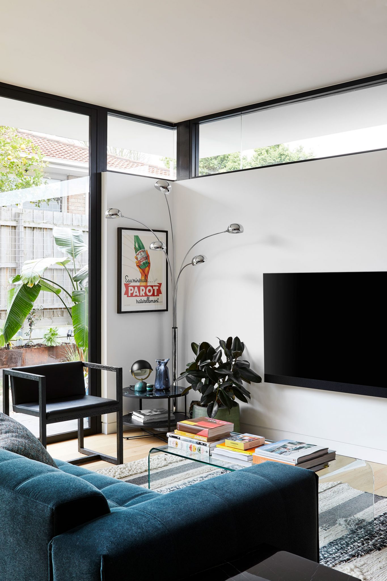
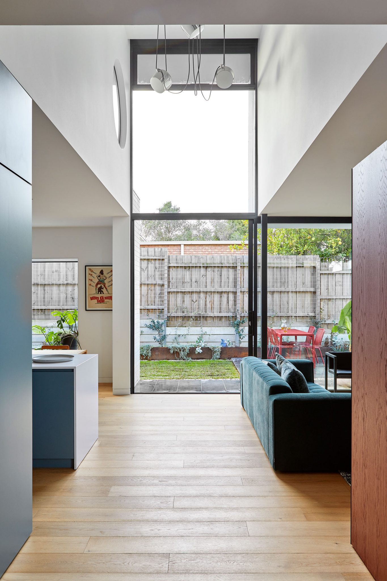
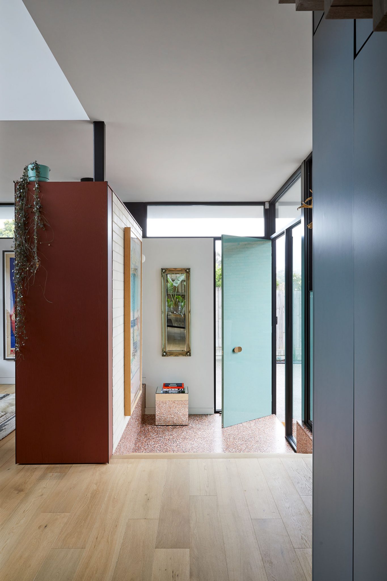
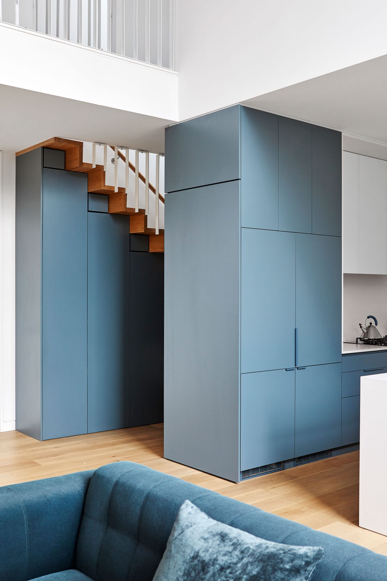
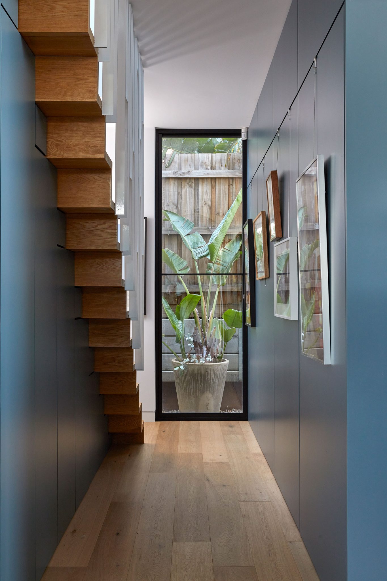
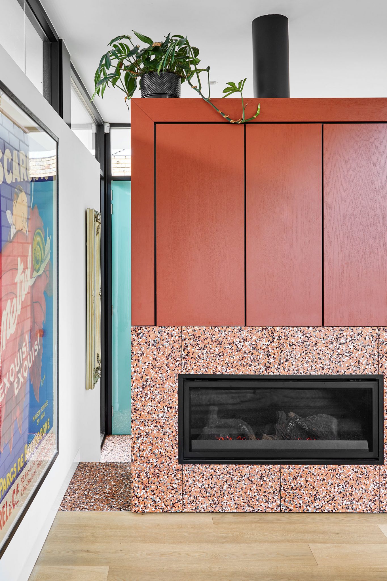
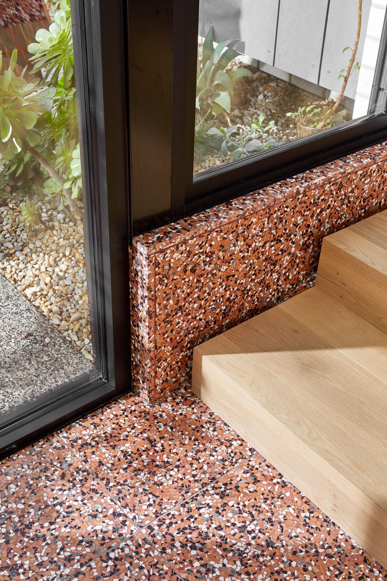
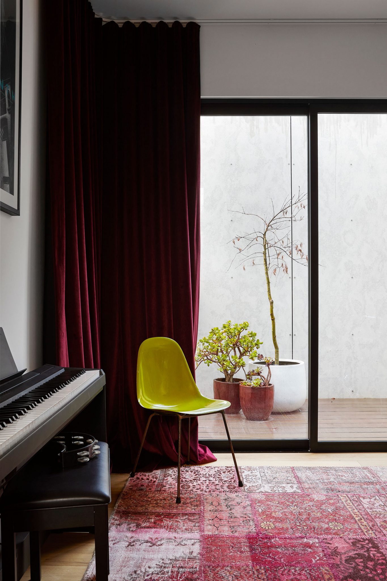
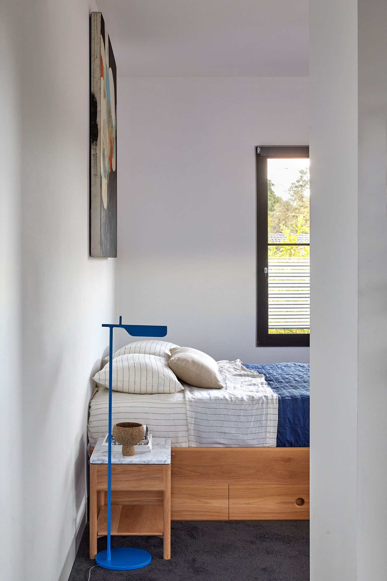
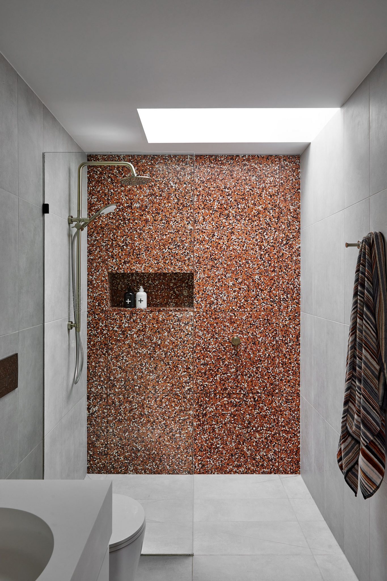
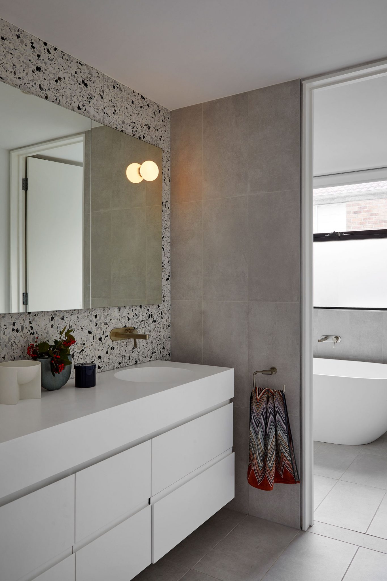
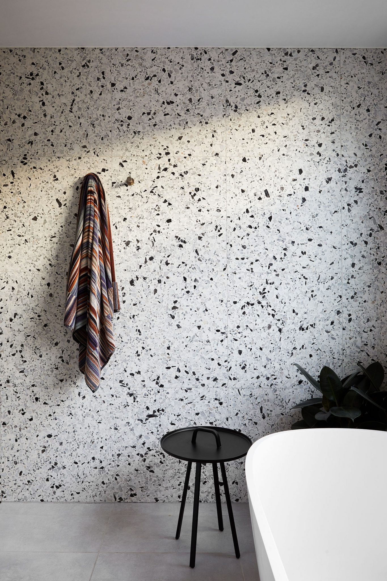
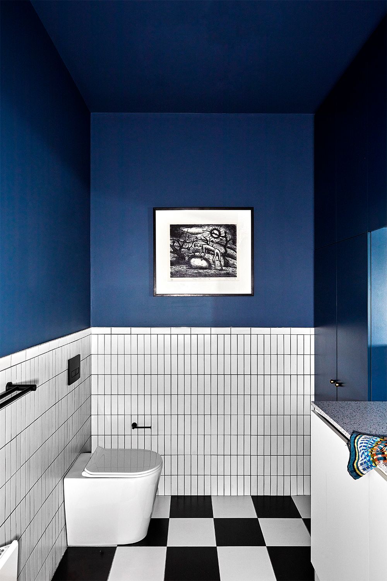
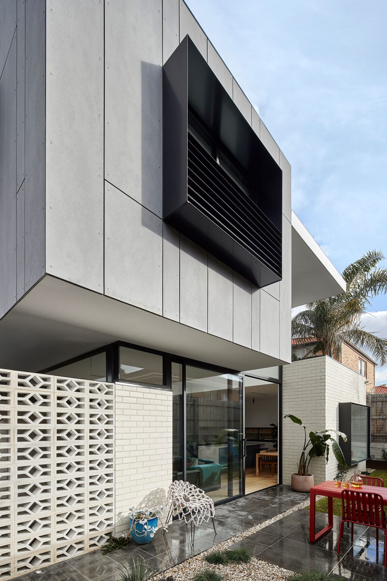
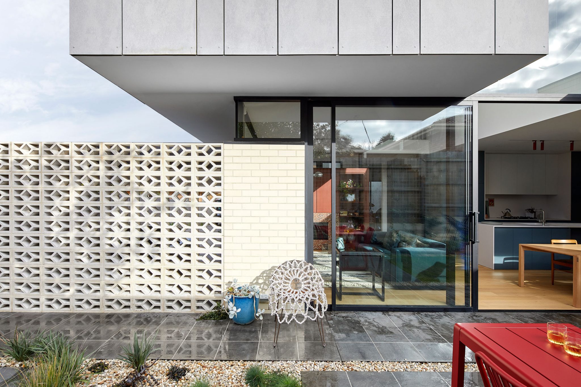
source: sgourakis architect






