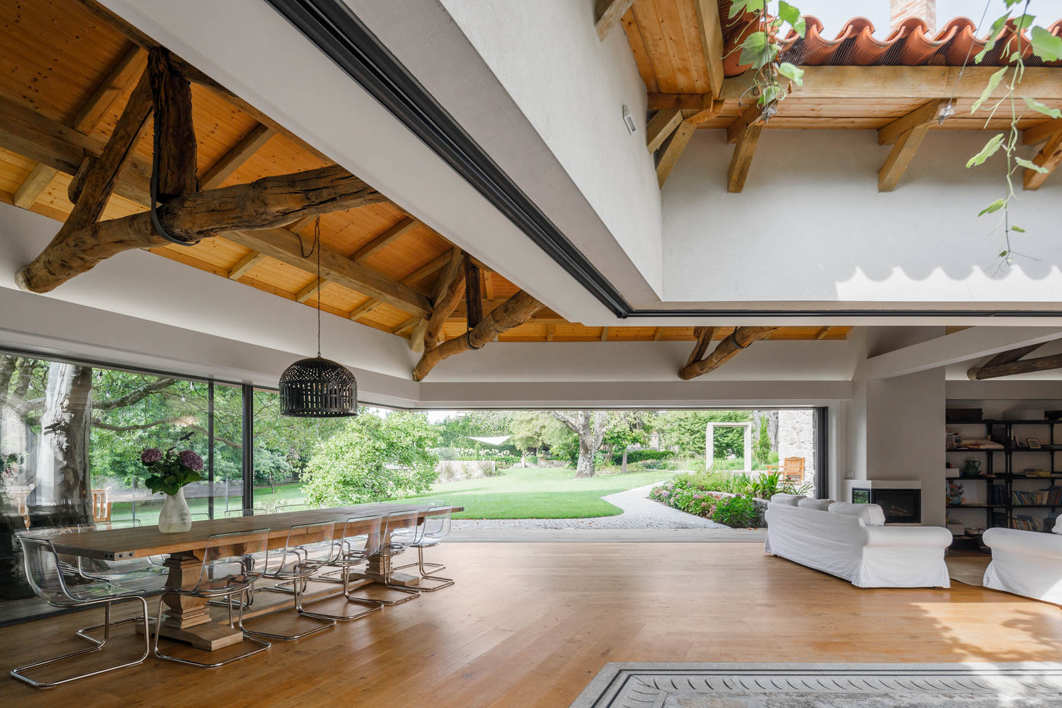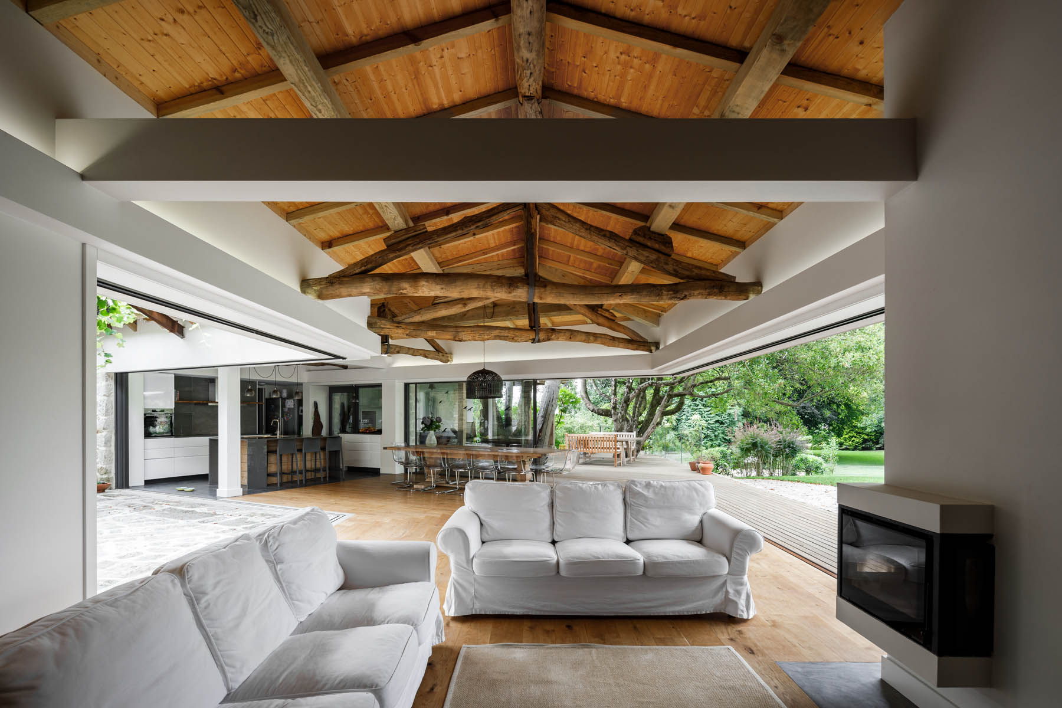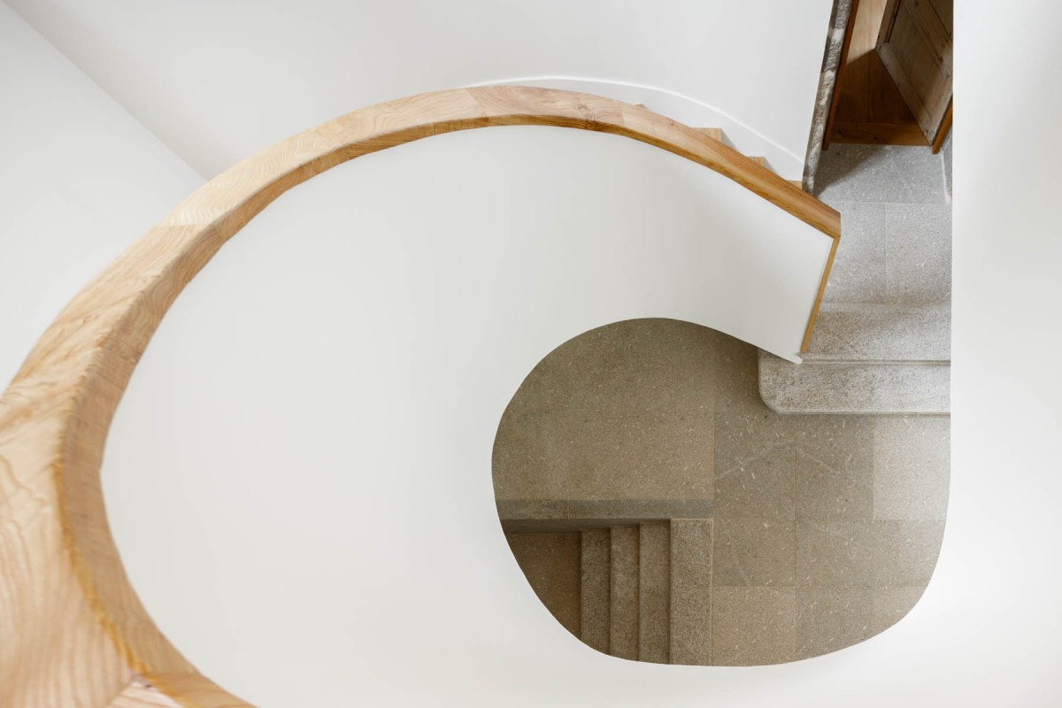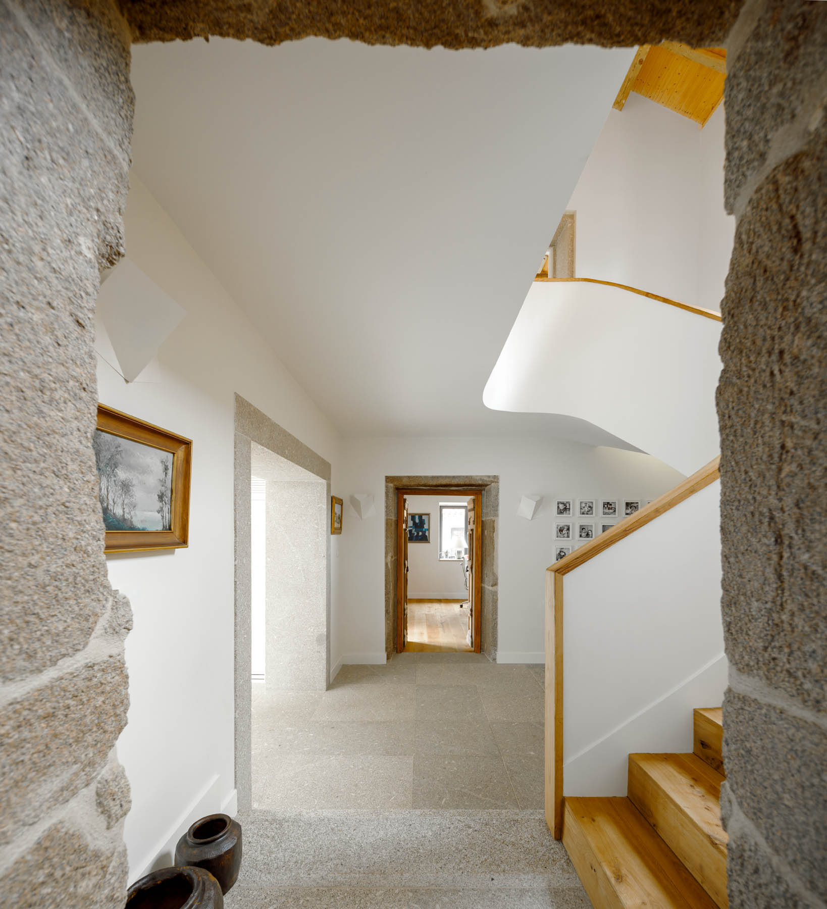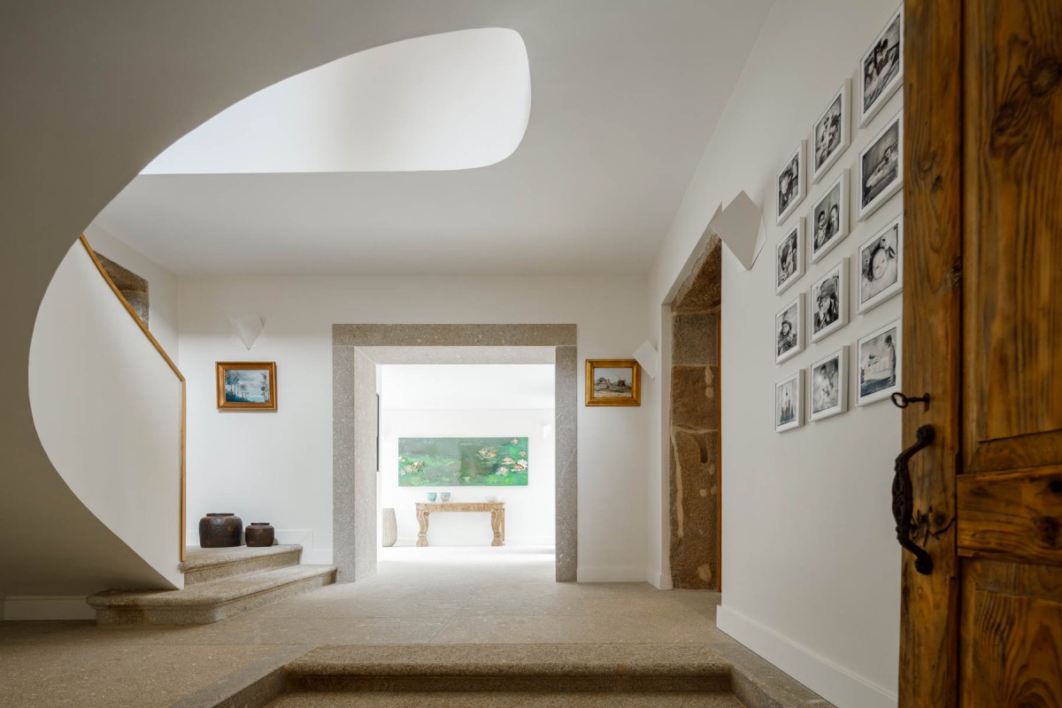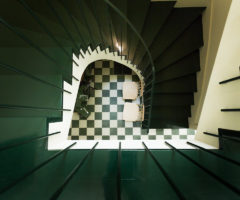Calcada House è un meraviglioso progetto di ristrutturazione ad opera di Ron Ito Architect, fotografato da Ivo Tavares: una proprietà di 5000 mq in cui sorgono una preesistente casa padronale risalente al XVIII secolo e svariati edifici annessi, da contorno tantissimi alberi, anche molto antichi. Siamo a Porto, nel nord del Portogallo, e il progetto vede l’unione delle diverse unità abitative in un unico nucleo, che adesso è costituito dalla residenza principale e da una guest house. Calcada House ora sposa al suo interno il calore della tradizione, attraverso splendidi muri di pietra e travi di legno a vista perfettamente ristrutturati, e l’eleganza dell’innovazione moderna, muri bianchi dalle forme sinuose, pareti in vetro che si rivelano porte a scorrimento che permettono il comodo passaggio tra esterno ed interno, un uso curatissimo di elementi e materiali in linea con la struttura preesistente. Lo styling degli interni è molto semplice e funzionale ai grandi spazi della struttura: un forte equilibrio si installa fra muri candidi, muri in pietra, soffitti e pavimenti in legno e la trasparenza del vetro che rende gli ambienti ancora più aerosi e ampi. Bellissima la corte interna che sfoggia un delizioso pozzo in pietra e un profumatissimo pergolato sopra di sé, ideale per chi non ama la luce diretta del sole ma vuole comunque godersi un po’ di relax all’esterno.
Calcada House is a marvelous renovation project by Ron Ito Architect, photographed by Ivo Tavares: a property of 5000 sqm in which there is a pre-existing manor house dating back to the eighteenth century and several annexed buildings, surrounded by many trees, even very old ones. We are in Porto, in the north of Portugal, and the project sees the union of the different housing units in a single nucleus, which now consists of the main residence and the guest house. Calcada House now marries the warmth of tradition inside, through splendid stone walls and perfectly restored exposed wooden beams, and the elegance of modern innovation, white walls with sinuous shapes, glass walls that turn out to be sliding doors that allow the comfortable passage between outside and inside, a careful use of elements and materials in line with the existing structure. The interior styling is very simple and functional to the large spaces of the structure: a strong balance is installed between white walls, stone walls, wooden ceilings and floors and the transparency of the glass that makes the rooms even more airy and spacious. The internal courtyard is beautiful and features a delightful stone well and a fragrant pergola above it, ideal for those who do not like direct sunlight but still want to enjoy some relaxation outside.
Progetto: Ron Ito Architect
Foto: Ivo Tavares
Source: ivotavares, net

