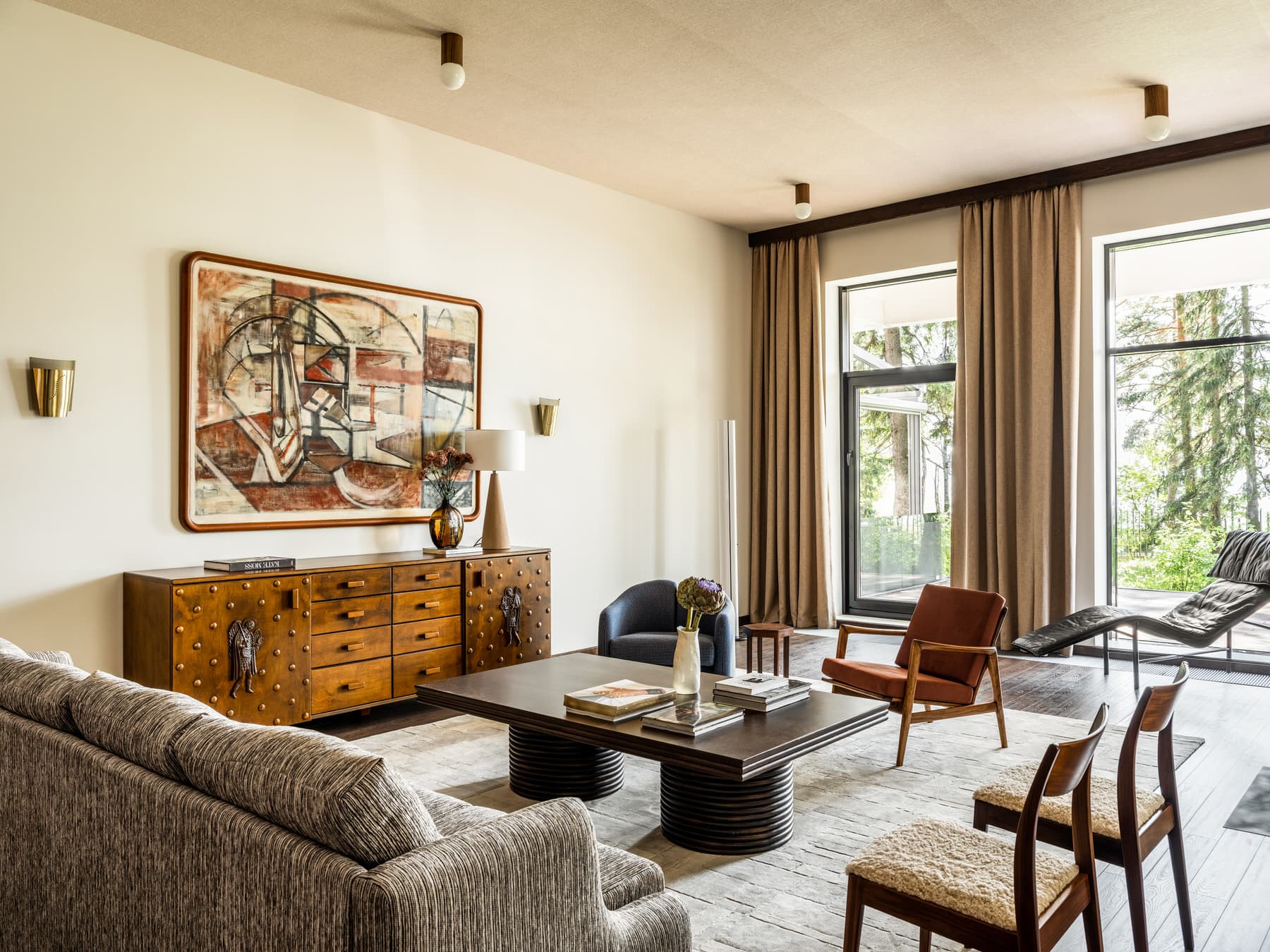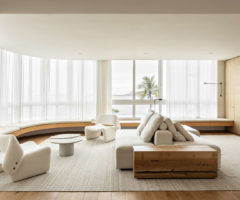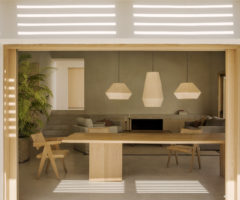Progettato da Tim Veresnovsky, rinomato interior designer russo, questo appartamento sul Golfo di Finlandia combina estetica della fotografia cinematica con materiali naturali. Lo schema della casa è semplice, e per dare attitudine agli interni vengono utilizzati materiali e arredi per un risultato sofisticato e pieno di personalità. Nel soggiorno spicca la palette con tonalità simili che spaziano dal terracotta polverosa del muro rivestito con piastrelle marocchine in argilla, al rosso rustico e all’arancione bruciato dei complementi, in contrasto con il legno lucido del tavolino da caffè il il parquet scuro. Un’altra caratteristica impattante sono le forme sinuose e curve, dagli archi murari del salotto alle cupole semicircolari del muro adiacente, il tutto circondato da divani morbidi, sedie e paralumi. Le due camere da letto, allo stesso modo, presentano elementi distintivi, come la croce neon sulla testata o la moquette leopardata, ma accostati ad elementi ed opere d’arte minimaliste. Lo spazio più sobrio della casa è la cucina, con i mobili che richiamano il legno del salotto, senza pensili e una panca imbottita sotto finestra che raccoglie lo spazio e invita alla convivialità. Ispirandosi ai resort sovietici e all’estetica dei motel americani degli anni ’70, Versenovsky riesce a bilanciarsi tra il semplice e l’eccessivo, creando un interno accogliente ma con carattere.

Designed by Tim Veresnovsky, renowned Russian interior designer, this apartment in the Gulf of Finland combines cinematic photography aesthetics with natural materials. The layout of the house is simple, and to give attitude to the interiors, materials and furnishings are used for a sophisticated result, full of personality. In the living room, the palette with similar shades stands out, ranging from the dusty terracotta of the wall covered with Moroccan clay tiles, to the rustic red and burnt orange of the accessories, in contrast with the glossy wood of the coffee table and the dark parquet. Another striking feature are the sinuous and curved shapes, from the wall arches of the living room to the semicircular domes of the adjacent wall, all surrounded by soft sofas, chairs and lampshades. The two bedrooms, in the same way, present distinctive elements, like the neon cross on the headboard or the leopard-print carpet, but combined with minimalist elements and works of art. The most sober space in the house is the kitchen, with furniture that recalls the wood of the living room, without wall units and a padded bench under the window that collects the space and invites conviviality. Inspired by Soviet resorts and the aesthetics of American motels in the 1970s, Versenovsky manages to balance the simple and the excessive, creating a welcoming interior but with character.











source: veresnovsky interior design








