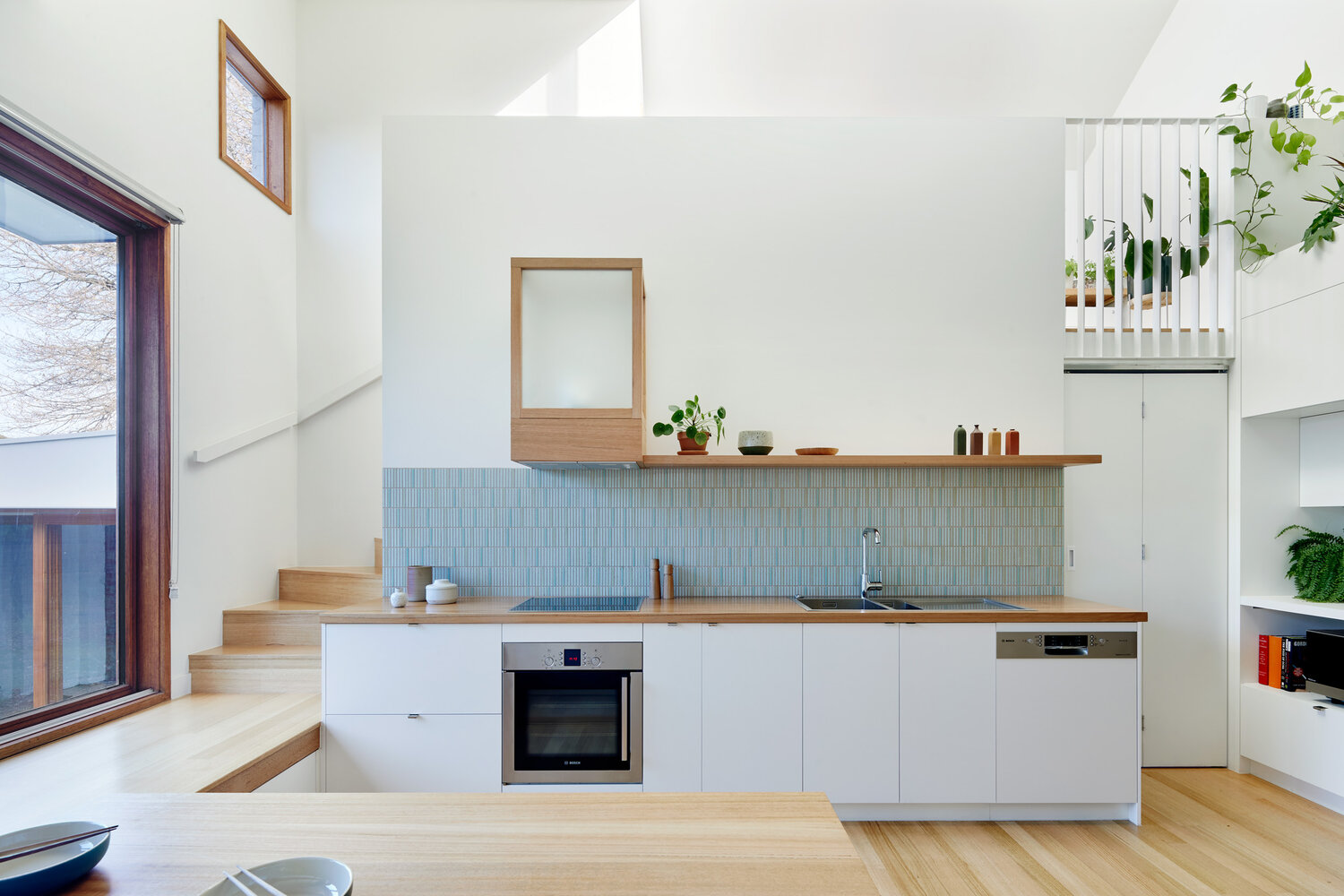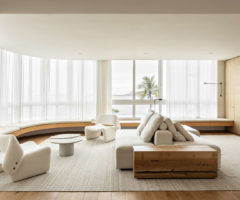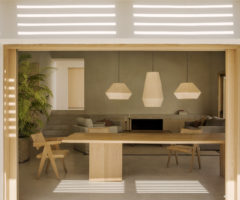Ispirata al gioco di variazioni di livello e all’espressione della scala come elemento di transizione dell’artista M.C. Escher da cui il progetto prende il nome, la ristrutturazione di questo cottage anni ’30 gli conferisce una rilevanza contemporanea, pur celebrando i dettagli esistenti e unendo l’antico al nuovo con raffinatezza. Essendo abituati a vivere in zone urbane densamente popolate dell’Asia, i proprietari non cercavano molto spazio in più, il giusto per la loro famiglia di tre persone e un migliore collegamento con il loro giardino. Cosi i progettisti dello studio Inbetween architecture hanno conservato la parte anteriore dell’edificio esistente, sostituendo e ampliando la parte posteriore. Costruito in mattoni verniciati, il nuovo ampliamento è simile nella forma, nei dettagli e nell’approccio geometrico al fronte principale pur evidenziando le proprie differenze: l’aggiunta è infatti stata concepita su quattro livelli diversi , sovrapponendo e condividendo gli spazi, che si aprono attraverso la casa. Accanto alla cucina sul livello inferiore c’è una stretta scala che porta allo studio soprastante, che si affaccia sugli spazi abitativi. Le finestre e il soffitto spiovente fanno rimbalzare la luce, creando un delizioso senso di luminosità e di volume. L’elemento chiave dell’organizzazione spaziale è sicuramente la piattaforma in legno, un elemento di design che si alza dal livello del pavimento della casa e si avvolge intorno a due lati della cucina sommersa, fungendo sia da seduta per la zona pasti che da seduta della finestra. Inoltre, mantenendo lo stesso livello della casa originale, la seduta funge anche da ponte che collega le camere da letto alla scala per lo studio sul soppalco, risparmiando spazio prezioso. Una tavolozza di legni naturali e colori tenui sia per i rivestimenti, sia per gli accessori aggiungono morbidezza e aumentano la percezione del volume all’interno.

Inspired by the the play of level variations and the expression of the staircase as a transition element by the artist M.C. Escher from which the project takes its name, the renovation of this cottage from the 30s gives it a contemporary relevance, while celebrating the existing details and combining the old and the new with refinement. Being used to living in densely populated urban areas of Asia, the owners were not looking for much more space, just the right thing for their family of three and a better connection to their garden. Thus the designers of the Inbetween architecture studio preserved the front of the existing building, replacing and expanding to the rear part. Built in painted brick, the new extension is similar in shape, detail and geometric approach to the main front while highlighting its differences: the addition was in fact conceived on four different levels, overlapping and sharing the spaces, which open throughout the house. Next to the kitchen on the lower level there is a narrow staircase leading to the study above, which overlooks the living spaces. The windows and sloping ceiling bounce the light, creating a delightful sense of brightness and volume. The key element of spatial organization is definitely the wooden platform, a design element that rises from the floor level of the house and wraps around two sides of the submerged kitchen, serving as both a seat for the dining area and a window seat. Additionally, maintaining the same level as the original house, the seat also acts as a bridge connecting the bedrooms to the staircase to the study on the mezzanine, saving precious space. A palette of natural woods and soft colors for both the upholstery and the accessories add softness and increase the perception of volume inside.







source: inbetween architecture








