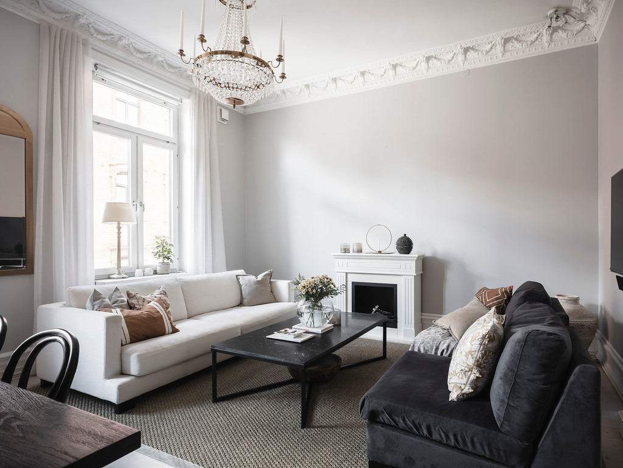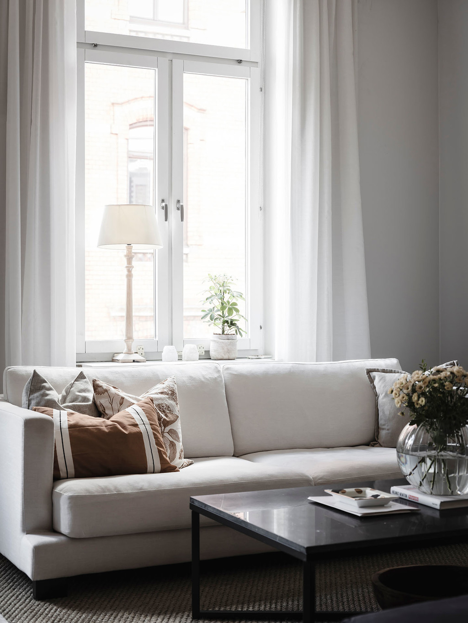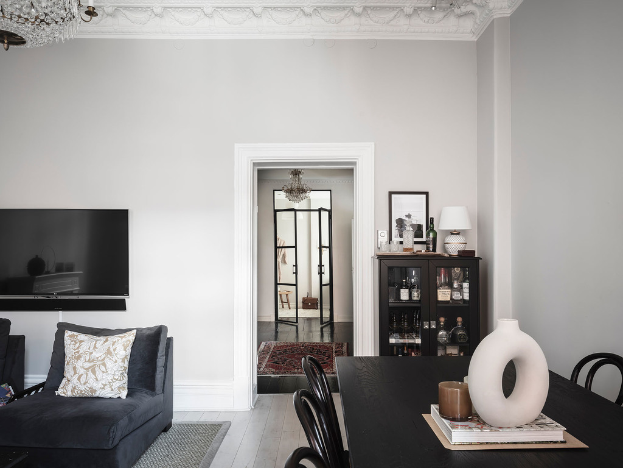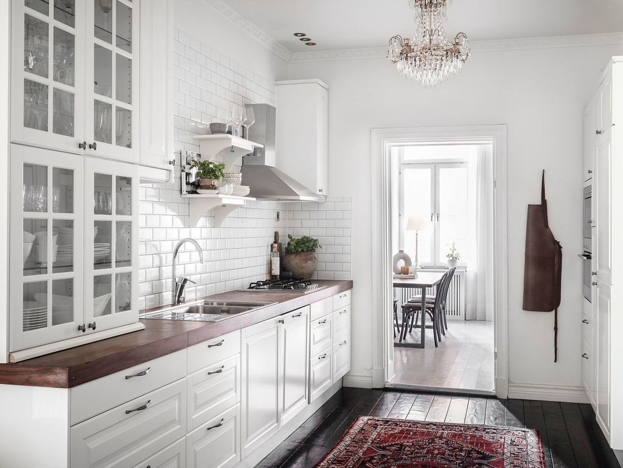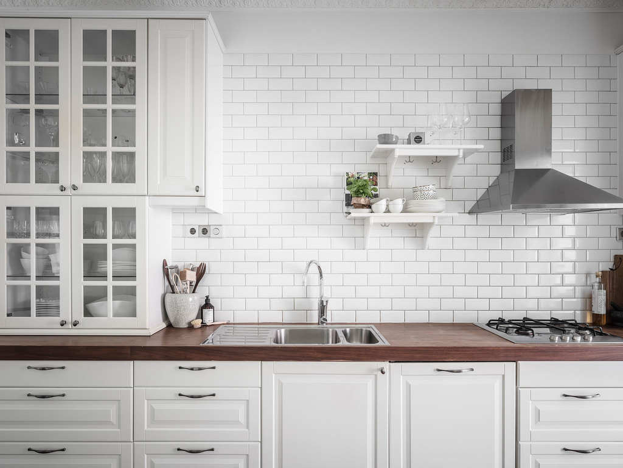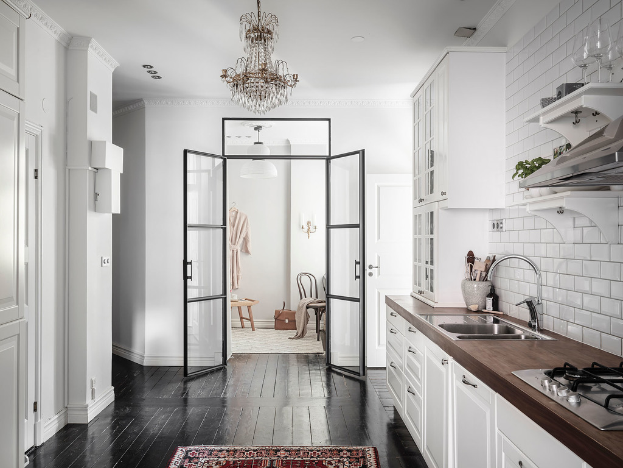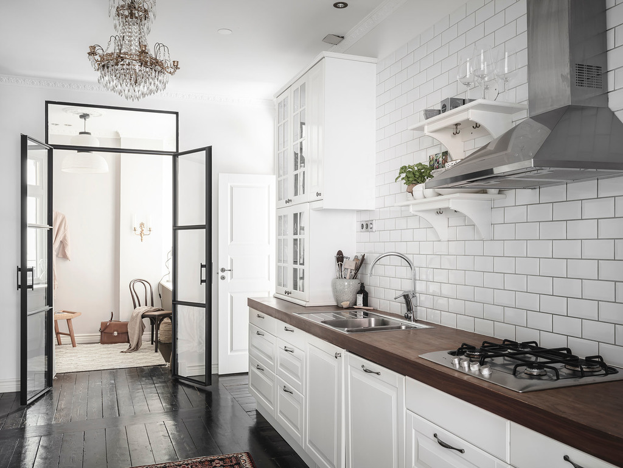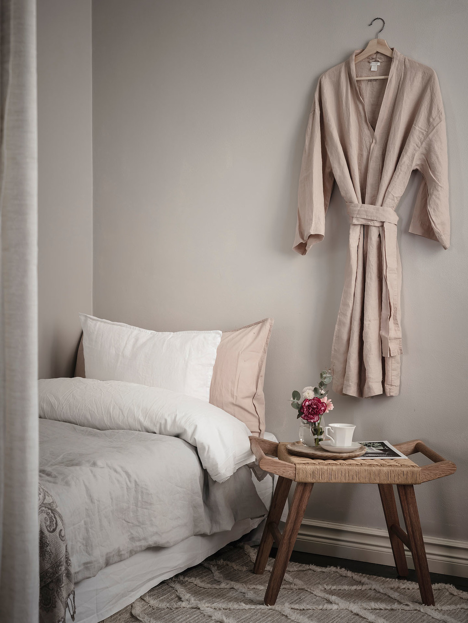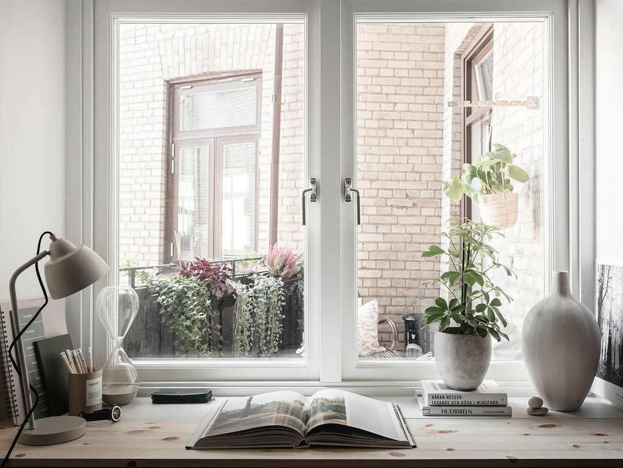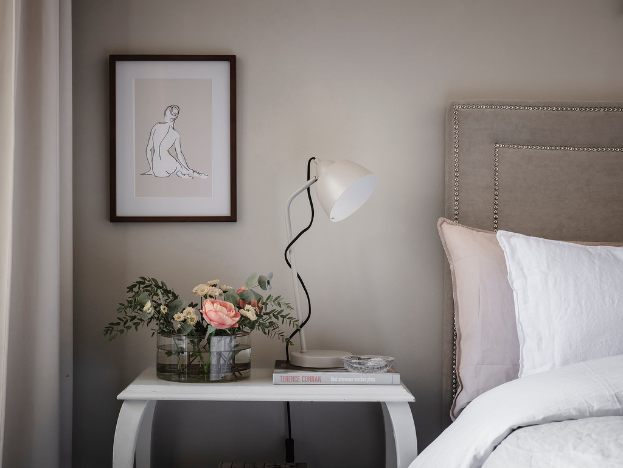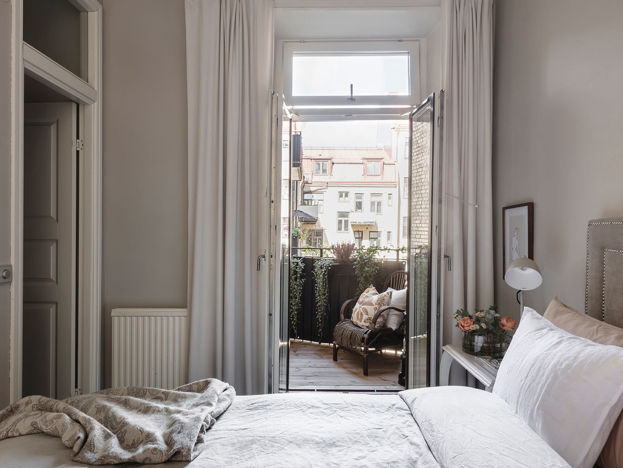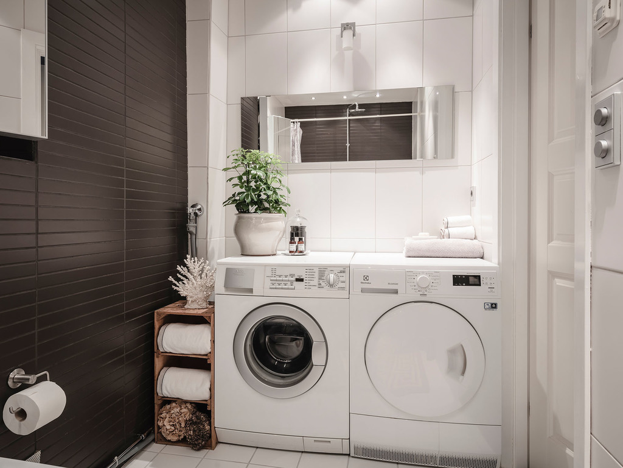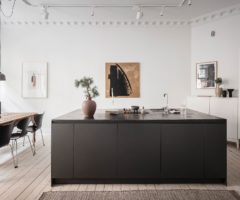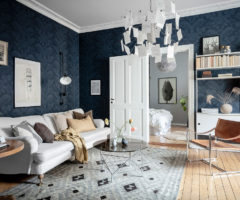Settanta metri quadri che sembrano molti di più, il fascino del bianco e nero e una scelta dei dettagli molto personale: tutti questi elementi rendono questo appartamento nordico degno di nota e ricco di spunti da cui lasciarsi ispirare. L’ampio soggiorno-sala da pranzo presenta caratteristiche tipiche delle case di inizio Novecento, come il bellissimo lampadario in cristallo (che ritorna anche in cucina), gli stucchi del soffitto e il piccolo caminetto. L’impressione è di trovarsi in un ambiente leggero ed aeroso, grazie anche agli alti soffitti, le ampie finestre, le vaporose tende. Lo spazio dedicato al soggiorno è delimitato da un grande tappeto, superato il quale lascia spazio al tavolo da pranzo nero, in equilibrio con il resto della stanza, che gioca un delicatissimo contrasto tra bianco e nero, come il resto della casa. Il passaggio tra i vari spazi è permesso da stipiti senza porte o da porte-vetro, di modo da lasciare fluire la luce da una stanza all’altra senza difficoltà. Ci piace molto il parquet nero che dalla cucina (dove un bel tappeto persiano arricchisce l’atmosfera) si dirama nelle altre stanze dell’appartamento: le camere da letto si affidano ad una palette chiara di tonalità neutre ed entrambe affacciano sul bel balcone, molto curato ed invitante. Da copiare anche il mini angolo studio che dà sulla finestra, anche se il rischio è di farsi distrarre troppo da quello che succede fuori. Non manca nel corridoio una bella galleria di quadri che incrementano il già potente fascino del bianco e nero, e nemmeno una lavanderia super funzionale dall’aspetto curato e di grande design.
Seventy square meters that seem like many more, charming black and white with a choice of very personal details: all of these elements make this Nordic apartment noteworthy and full of ideas to be inspired by. The large living-dining room has typical characteristics of early twentieth century homes, like the beautiful crystal chandelier (which returns also in the kitchen), the stucco on the ceiling and the small fireplace. The impression is of being in a light and airy environment, thanks also to the high ceilings, the large windows, the fluffy curtains. The space dedicated to the living room is bordered by a large rug, past which leaves room for the black dining table, in balance with the rest of the room, which plays a very delicate contrast between black and white, like the rest of the house. The passage between the various spaces is allowed by jambs without doors or by glass doors, so as to let the light flow from one room to another without difficulty. We really like the black parquet in the kitchen (where a beautiful Persian rug enriches the atmosphere) branches off into the other rooms of the apartment: the bedrooms rely on a palette of light, neutral tones and overlook the beautiful balcony, very well-kept and inviting. To copy, the mini study corner overlooking the window, even if the risk is to be too distracted by what is happening outside. In the hallway, a beautiful gallery of paintings that increase the already powerful charm of black and white, is not lacking, and even a super functional laundry with a neat appearance and great design.
Source: entrancemakleri.se

