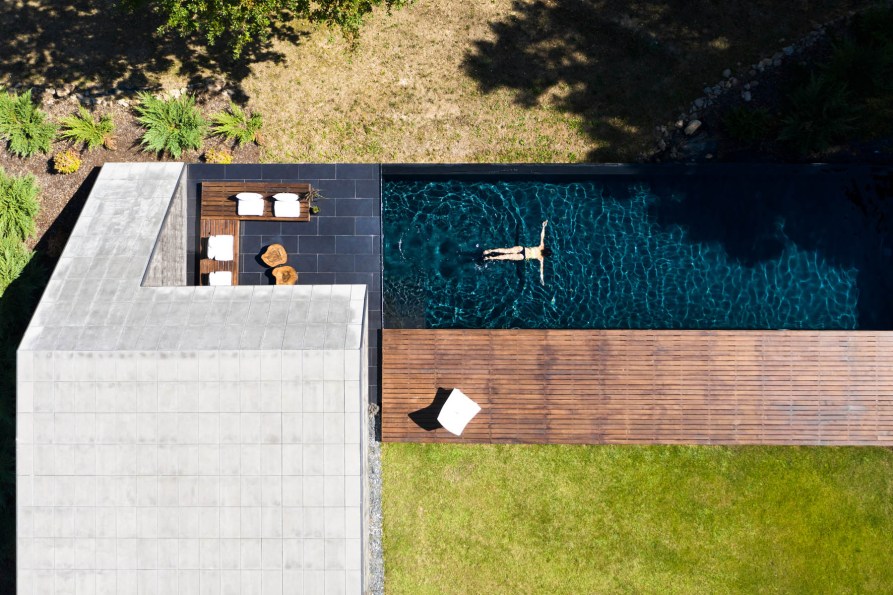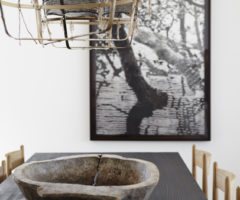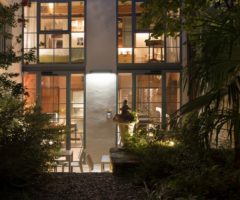Torniamo in Portogallo grazie alla segnalazione del fotografo di interni Ivo Tavares con un bel progetto architettonico di questo 2020: si tratta della Cork Oak House (o la Casa dos Sobreiros) ideata dallo studio Hugo Pereira Arquitetos. L’obiettivo del progetto era la realizzazione di una casa unifamiliare su un lotto dalle straordinarie caratteristiche morfologiche, rimasto pressoché intatto: il terreno, infatti, è situato in una zona di tutela naturale grazie alla presenza di numerose querce da sughero (da qui il nome della casa), e l’impianto della casa ha permesso il mantenimento di tutte le piante esistenti. Lo sviluppo di questo progetto ha tenuto conto del forte rapporto con la natura, rendendola parte integrante di Cork Oak House ed elemento chiave per la valorizzazione della spazialità interna; infatti la pendenza delle facciate suggerisce la continuità del terreno, mascherando la casa nel terreno e nella natura anche scegliendone il colore, la cui tonalità permette di evidenziare il verde dell’ambiente circostante. I muri di cemento rimangono all’interno della casa in contrasto con le pareti di vetro che consentono un’abbondante luce naturale, e ovviamente la natura che abbonda all’esterno. All’interno della casa ci sono spazi ampi e luminosi, la cucina si apre sulla sala da pranzo e sul soggiorno, in un piacevole open space. La tinta scura della pavimentazione contrasta con il legno di due elementi chiave: i mobili fluenti e sospesi che attraversano cucina, sala da pranzo e soggiorno e la cui asimmetria è simile alla casa e i mobili del corridoio, anch’essi sospesi. La scelta dell’arredamento è comunque semplice ma dal design di impatto, per un risultato univoco: non si può dimenticare Cork Oak House.
Abbiamo avuto il piacere di fare qualche domanda al fotografo di questo bel progetto, Ivo Tavares.
Cosa la spinge ad accettare di fotografare un progetto, che sia d’archittettura o di design?
– La fotografia e l’architettura sono due grandi passioni ed è per me un vero privilegio poter combinare questi due elementi nel mio lavoro; sfortunatamente sono cresciuto molto negli ultimi anni e ho dovuto rifiutare alcuni progetti interessanti, ma quando scelgo tengo comunque conto di certi parametri. Ciò che mi spinge davvero ad accettare un lavoro sono le persone/gli architetti dietro allo studio che mi ingaggia, e il fatto che capiscano ed apprezzino il mio lavoro. Credo che questa complicità, questa relazione tra fotografo e architetto, sia davvero importante.
Quando si trova sul posto, nella casa di un progetto, qual è la prima cosa che nota?
– Di solito quando arrivo sul posto faccio un tour esplorativo per osservare la luce e capire come illumina e dà forma ai volumi e come evidenzia le texture dei materiali.
Come organizza il suo lavoro una volta sulla location? C’è un metodo particolare che le piace seguire?
– Gli architetti passano molto tempo sui progetti, quindi nessuno li conosce meglio di loro, ed è a loro che mi affido per pianificare la sessione prima di arrivare sulla location e fotografare il sito. Nel lavoro cerco sempre di assicurarmi che gli architetti siano presenti, spesso fungono da ottimi modelli! Ma lascio che le cose facciano il proprio corso, non mi piace costruire scenari ad hoc. Credo che l’architettura sia per la naturalezza del vivere.
Qual è il suo luogo dei sogni, e perché? Ha a che fare con la ragione per cui ha scelto questo mestiere?
– Seppur le città mi piacciano molto, ho una predilezione per la tranquillità della campagna; per questo non vivo nel cuore di città pulsanti come Porto o Lisbona, ma preferisco Averio, una piccola e magnifica cittadina che mi permette di godere di una certa tranquillità. E questo potrebbe essere il motivo per cui amo fotografare strutture che potrebbero trovarsi in grandi metropoli ma che invece stanno in mezzo ad un paesaggio verde.
Cosa le piace in particolare del progetto di Cork Oak House?
– Il rispetto per la natura sicuramente, fin dal momento in cui mi fu presentato il progetto; ora aggiungerei la brutalità del cemento in perfetta armonia con la bellezza delle querce da sughero, due “esseri viventi” che vivranno per molti anni e, in questo caso, rispettandosi a vicenda.
We return to Portugal thanks to the recommendation of the interiors photographer Ivo Tavares with a nice architectural project this 2020: it is the Cork Oak House (or the Casa dos Sobreiros) designed by the studio Hugo Pereira Arquitetos. The objective of the project was the creation of a single-family house on a lot with extraordinary morphological characteristics, remained almost intact: the land, in fact, is located in an area of natural protection thanks to the presence of numerous cork oaks (hence the name of the house), and the planting of the house allowed the maintenance of all existing plants. The development of this project took into account the strong relationship with nature, making it an integral part of Cork Oak House and key element for enhancement of the internal space; in fact, the slope of the facades suggests the continuity of the land, disguising the house in the land and in nature also by choosing the color, whose shade highlights the green of the surrounding environment. The concrete walls remain on the interior of the house in contrast with the glass walls that allow an abundance of natural light, and obviously the nature that abounds inside. Inside of the house, there are large and bright spaces, the kitchen opens to the dining room and living room, in a pleasant open space. The dark tint of the flooring contrasts with the wood of two key elements: the flowing and suspended furniture that crosses the kitchen, dining room and living room and whose asymmetry is similar to the house and the corridor furniture, also suspended. The choice of furnishing is still simple but with an impactful design, for a unique result: you can’t forget Cork Oak House.
We had the pleasure of asking a few questions to Ivo Tavares, the photographer of this beautiful project.
What pushes you to accept photographing an architectural or design project? Is there a pattern you follow or you just go with the heart?
– I really love photography and architecture and being able to work on these two themes for me is a privilege, unfortunately I have grown a lot in the last few years and I have already rejected some projects but I always have some things in mind when I choose. The people/architects behind the studio and that they understand and enjoy my work. And I think this is important, the relationship between the photographer and the architect, that understanding.
When you are in a project house, what catches your eye first?
– I usually pay a visit when I arrive at the place and try to understand the light, and that’s what I’m looking for, to understand how the light will shape the volumes and highlight the textures of the materials.
How do you like to organize your work in a location? Is there a method you follow?
– The architects spend a lot of time on the projects so no one knows them better than they do, and it is on them that I rely on to plan the session before going to the site to photograph. In the work I always try to ensure that the architects are present, they often make excellent models! But I let things go and I don’t like to build too many scenarios. I think architecture is for living.
What is your dream place and why? Does it have something to do with the reason you chose to do this job?
– Although I love cities I have a predilection for the tranquility of the countryside, so I don’t live in the center of a big city like Porto and Lisbon, and prefer Aveiro. A magnificent but small city that allows me to have an average tranquility. And that may be why I love working on buildings that can sometimes be in big cities but then find them in the middle of a green landscape.
What do you like in particular in Cork Oak House project?
– Respect for nature was what I liked the most, since the first time I was presented with the project, when I look at it, I see the brutality of concrete in harmony with the beauty of the Cork Oak, two “living beings” that will last in time for many years and in this case respecting each other.
Source: ivotavares.net
Progetto: Hugo Pereira Arquitetos



























