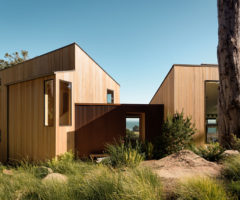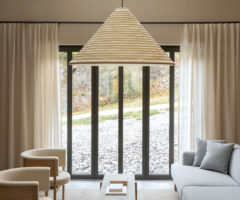I progettisti dello studio di Crippa e Assis Arquitetura hanno riflettuto a lungo sul modo di vivere gli interni domestici nel futuro e sono arrivati alla conclusione che, in un mondo dove conta più essere visti di quello che effettivamente si guarda, il ruolo della casa è quello di stimolare le sensazioni, creando uno spazio affettivo accogliente e di conforto agli abitanti. La progettazione di Loft on Life parte quindi da questi presupposti e, in circa 72 mq, gli spazi di questa casa di Curitiba vengono suddivisi non più solo in base alla funzione, ma anche alle interazioni che nascono nell’ambiente stesso. Entrando quindi ci ritroviamo nel primo dei 4 settori in cui è suddivisa la casa, quello sociale, chiamato REUNIR e arredato con un divano Natuzzi in pelle, pannelli di legno alle pareti e per i mobili che creano contrasto con il marmo chiaro del pavimento e un camino che riscalda l’atmosfera. Lo sguardo però si perde oltre, richiamato dalle vetrate a tutta altezza che illuminano il secondo settore ossia la CUCINA DA ESSERE, uno spazio pensato con un’isola rivestita dello stesso marmo dei pavimenti e che combina le azioni di fare, mangiare/bere e ricevere, grazie anche alla posizione strategica del tavolo da pranzo. La seconda metà della casa invece, rimane più nascosta rispetto a chi entra e ospita gli spazi ZEN- LAVORO e quello del DORMIRE-VESTIRSI-BAGNO. Il primo ospita un tavolino da lavoro per lo smart-working e un materassino per fare yoga, immerso in un giardino interno che funge anche da cortina per gli sguardi indiscreti. Il secondo, nonché ultimo, settore invece è inserito in volume in legno a sé stante, che ricopre anche pavimento e soffitto e viene utilizzato per creare pannelli divisori per le diverse azioni. Gli armadi sono iscritti in una parete attrezzata rivolta verso la zona giorno, mentre il letto è a vista sulla zona di meditazione e comunica con gli altri spazi della casa. Sul retro dell’area notte sono disposti i servizi, nella zona con più privacy di tutta l’abitazione.
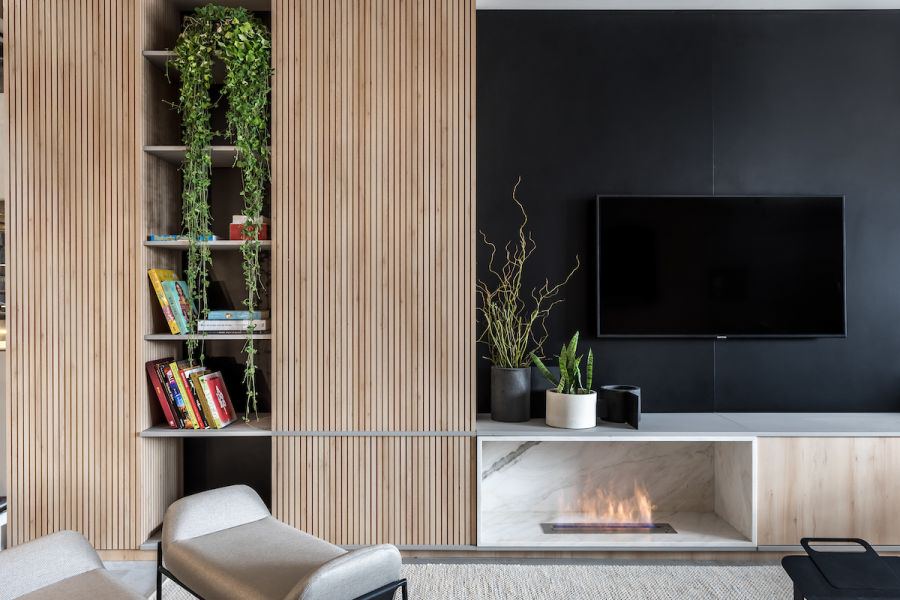
Designers from the studio of Crippa e Assis Arquitetura have reflected for a long time on the way of living to design domestic interiors of the future and have arrived at the conclusion that, in a world where it matters more to be seen than to look at, the role of the house is that of stimulating the senses, creating a welcoming space and comfortable for the inhabitants. The design of Loft on Life therefore starts from these assumptions and, in around 72 sqm, the spaces of this house in Curitiba are divided not only based on function, but also on the interactions that arise in the environments themselves. Entering, we find ourselves in the first of the four sectors in which the house is divided, social, called REUNIR and furnished with a Natuzzi leather sofa, wooden panels on the walls and furniture that creates a contrast with the light marble floor and a fireplace that warms the atmosphere. The gaze, however, is lost, recalled by the full-height windows that light up the second sector that is the CUCINA DA ESSERE, a space with an island coated in the same marble as the floor and that combines actions to do, eat/drink and receive, thanks also to the strategic position of the dining table. The second half of the house instead remains more hidden compared to those who enter and host the spaces ZEN- LAVORO and that of DORMIRE-VESTIRSI-BAGNO. The first has a desk for smart-working and a mat for doing yoga, immersed in an interior garden that doubles as a curtain for prying eyes. The second, and last, sector instead is inserted in a wooden volume in its own right, which also covers the floor and ceiling and is used to create dividing panels for the different actions. The wardrobes are inscribed in an equipped wall, facing the living area, while the bed is visible in the meditation area and communicates with the other spaces of the house. In the back of the sleeping area are the bathrooms, in the area with the most privacy in the whole house.
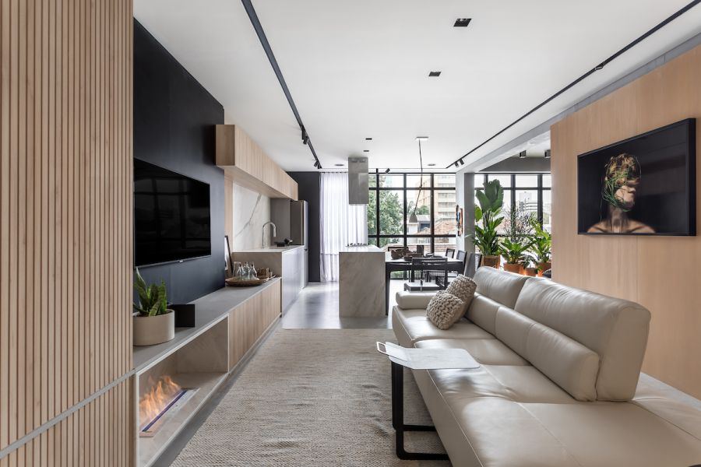
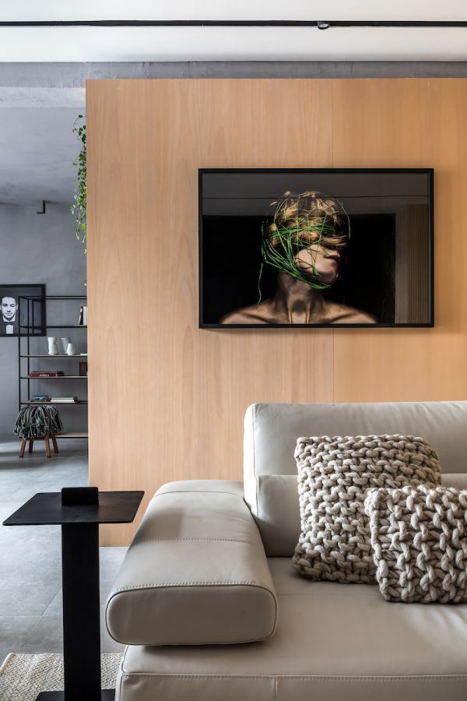
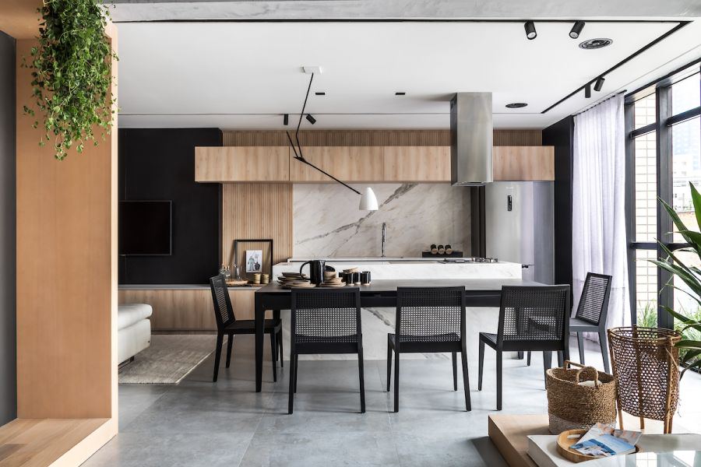
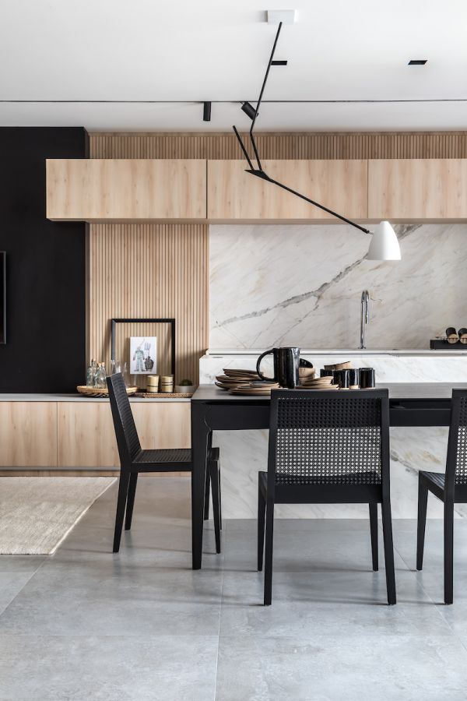
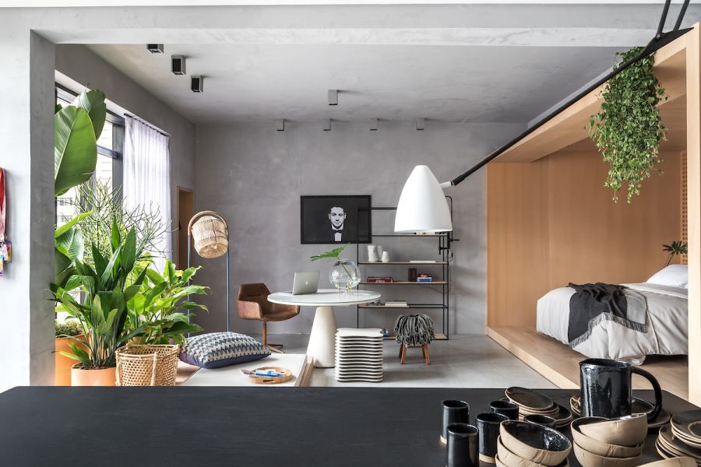
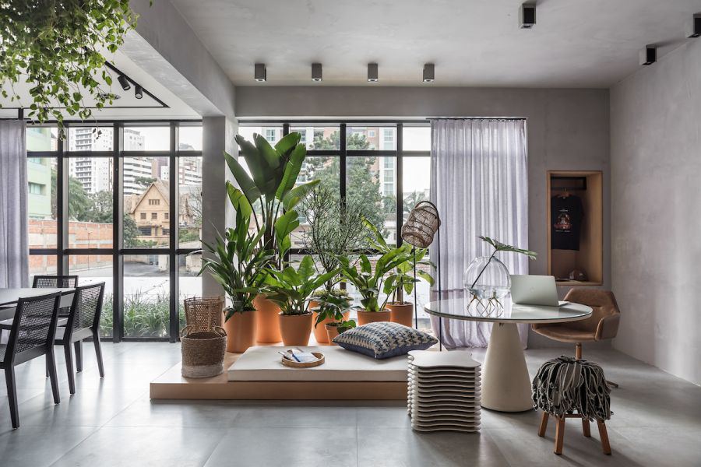
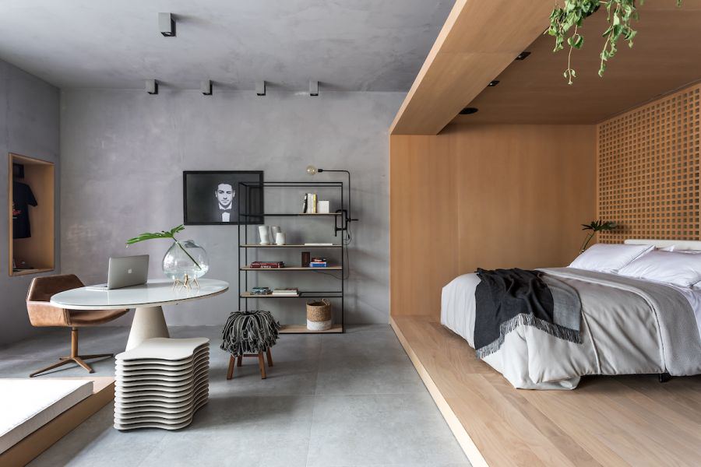
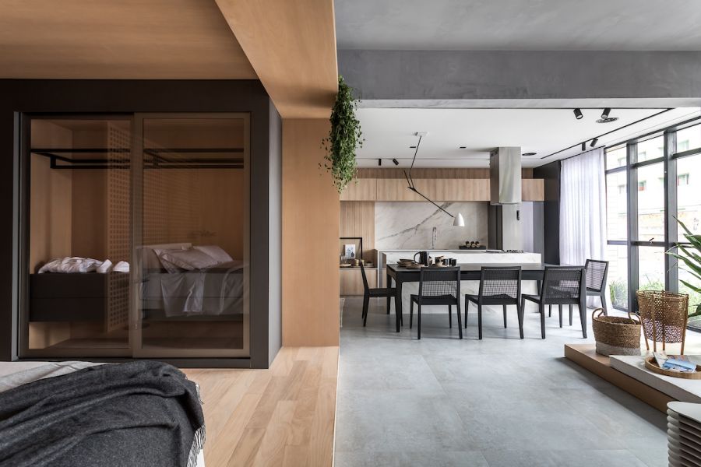
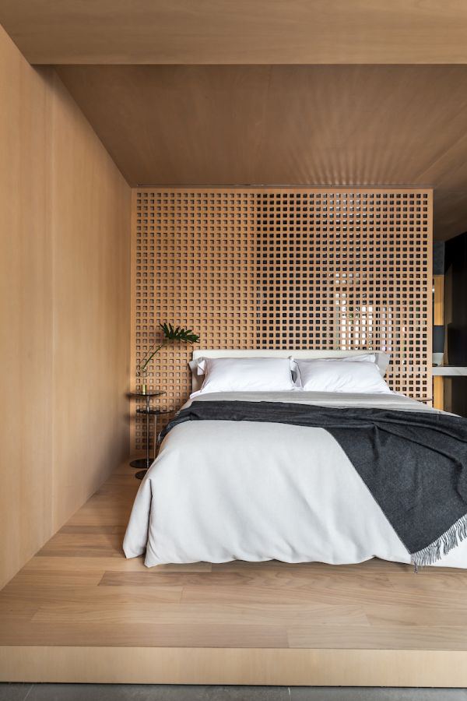
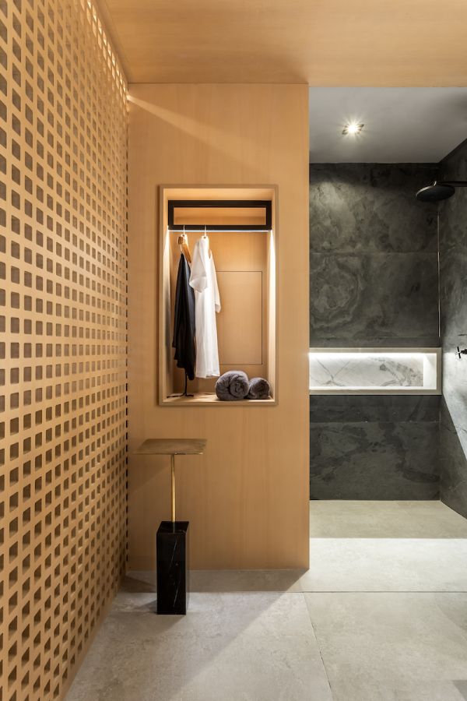
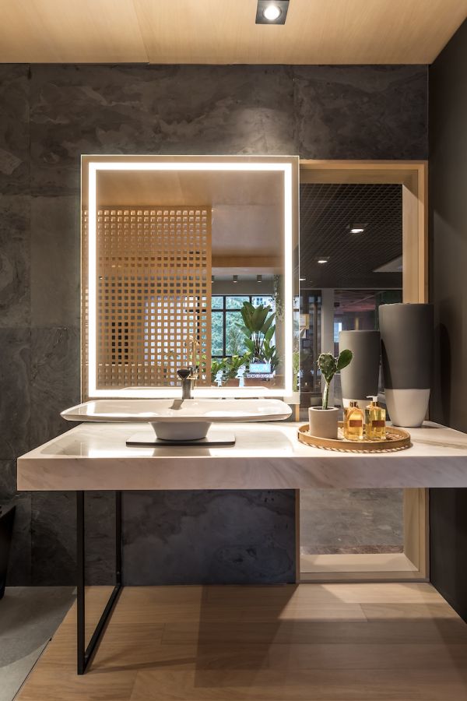
source: crippa and assis arquitectura






