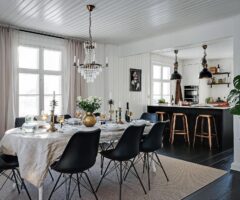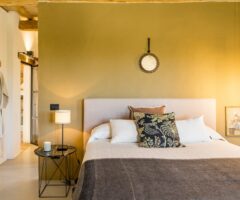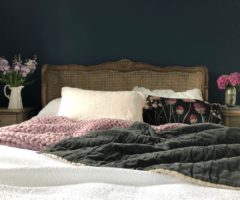Costruita sulle rovine di vecchia casa di campagna, la casa V dell’architetto Martin Skoček è una dichiarazione d’amore per la sua terra, la Slovacchia, e per l’architettura che la caratterizza. Il volume che la compone, lineare e semplice, prende spunto dai tradizionali edifici agricoli che circondano Bratislava, mentre i mattoni delle pareti sono stati smantellati uno a uno dal vecchio stabile e riutilizzati per innalzare i muri interni che racchiudono sia le camere, sia la zona giorno. Lo spazio centrale di quest’ultima, detto pitvor, è una stanza orientata sul giardino e costituisce la zona comune dell’abitazione, grazie anche all’apertura sulla cucina retrostante. Materiali e arredi sono minimali, giocandosi tutto sulla matericità dei mattoni e del legno di quercia, utilizzato sia per gli armadi a parete della cucina e delle camere, sia per il tetto con capriate a vista. Il pavimento è in resina liscia e senza fughe, in contrasto con il gioco dei mattoni. Il risultato è impressionante: un design pulito e con numerosi dettagli precisi, come si può notare dalla vasca free standing posta esattamente sotto il colmo del tetto o anche dalla camera a misura di bambino, progettata a doppia altezza contiene un’altalena nella zona studio a piano terra, mentre una rete sul soppalco protegge dalle cadute e diventa rifugio per la lettura.

Built on the ruins of an old country house, the V house by architect Martin Skoček is a declaration of love for his land, Slovakia, and for the architecture that characterizes it. The volume that composes it, linear and simple, takes its cue from the traditional farm buildings surrounding Bratislava, while the bricks of the walls were dismantled one by one from the old stable and reused to raise the interior walls that enclose both the bedrooms and the living area. The central space of the latter, called pitvor, is a room facing the garden and makes up the common living area, thanks also the the opening on the kitchen behind. Materials and furnishings are minimal, playing on the materiality of bricks and oak wood, used both for the wall cabinets in the kitchen and the bedrooms and the roof with exposed trusses. The floor is in smooth and jointless resin, in contrast with the play of bricks. The result is impressive: a clean design and with numerous precise details, as you can see from the free standing bathtub placed exactly under the ridge of the roof or also by the child-friendly room, designed at double height it contains a swing in the study area on the ground floor, while a net on the mezzanine protects from falls and becomes a refuge for reading.








source: Martin Skocek








