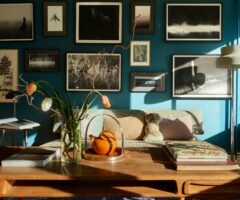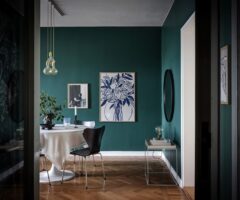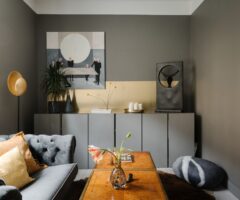Un comodo divano a incassoIl progetto della designer Jessica Helgerson nasce da un’ampia ristrutturazione di una casa di Portland costruita nel 1907 e suddivisa successivamente in più appartamenti. Il primo approccio progettuale è stato quello di immaginare la circolazione in tutta la casa, il che ha richiesto la rimozione della scala posteriore, l’apertura della cucina alla sala da pranzo e l’aggiunta di un bagno padronale dove un tempo c’era un balcone. Si denotano inoltre le aggiunte di elementi architettonici come i soffitti a cassettoni, le colonne e i rosoni per vestire una casa che mancava molto del fascino e del carattere che tipicamente associamo alle case più vecchie. Un comodo divano a incasso occupa la stanza della famiglia per le serate Netflix and chill, mentre un grande divano curvo nel soggiorno è il luogo perfetto per gli incontri più eleganti. La direzione estetica per la casa è stata quella di creare “un’ode al nord-ovest del Pacifico”, con una tavolozza che gioca sulle tonalità del verde in contrasto con il noce occidentale, mentre l’illuminazione decorativa e l’arredamento sono decisamente moderni. Nella cucina la designer e progettista Mira Eng-Goetz ha dipinto a mano un murale di felci spada su tutte le pareti per creare una vista sul giardino in una stanza con finestre che si affacciano su un condominio. Le piastrelle continuano anche sopra il frigorifero incorporato per ottenere un paesaggio continuo in tutta la stanza.

The project of the designer Jessica Helgerson born from an extensive renovation of a house in Portland constructed in 1907 and divided subsequently into more apartments. The first design approach was that of imagining the circulation throughout the house, the one that requested the removal of the rear staircase, the opening of the kitchen to the dining room and the addition of a master bathroom where there used to be a balcony. Also note the addition of architectural elements such as coffered ceilings, the columns and the rose windows to dress a house that lacked much of the charm and character that we typically associate with older houses. A comfortable built-in sofa occupies the family room for relaxed evenings of watching Netflix, while a large curved sofa in the living room is the perfect place for more elegant meetings. The aesthetic direction for the house was that of creating “an ode to the Pacific Northwest”, with a palette that plays with tones of green in contrast with the western walnut, while the decorative lighting and the furnishing are decidedly modern. In the kitchen, the designer and planner Mira Eng-Goetz hand painted a mural of sword ferns on all the walls to create a view of the garden in a room with windows that face condominium. The tiles continue also above the refrigerator, incorporated to obtain a continuous path throughout the whole room.
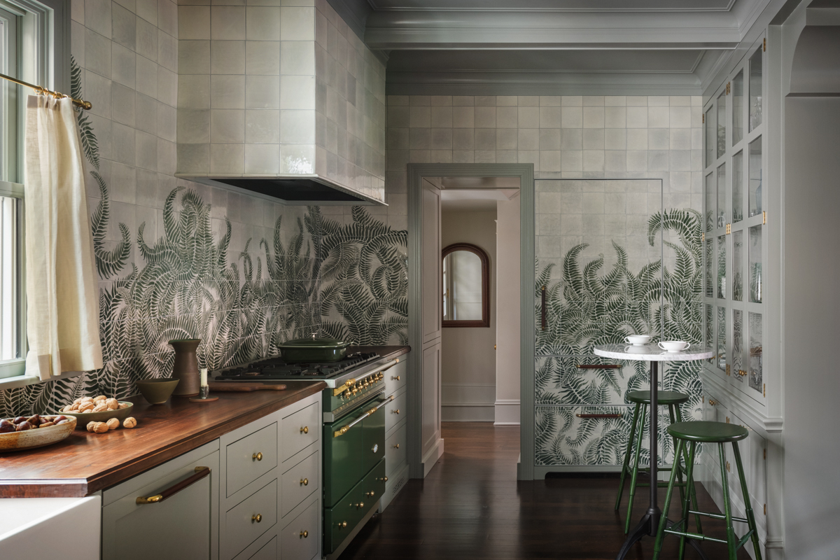
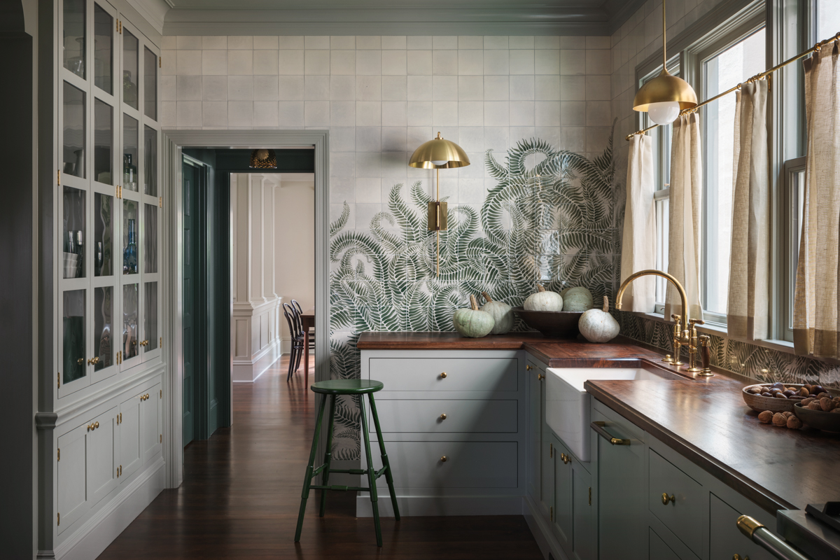
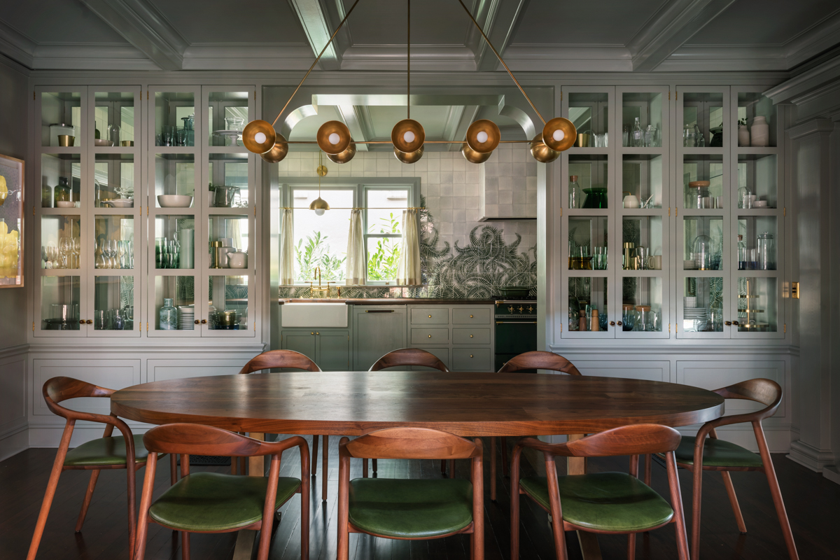
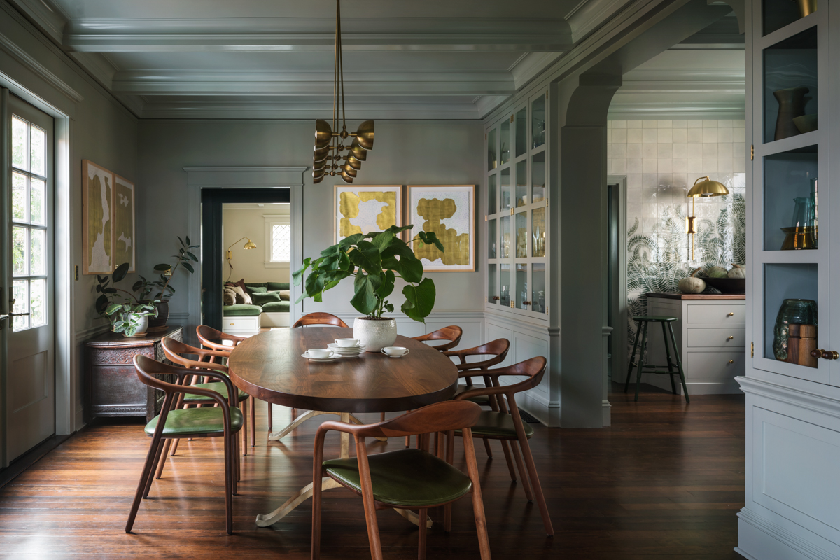

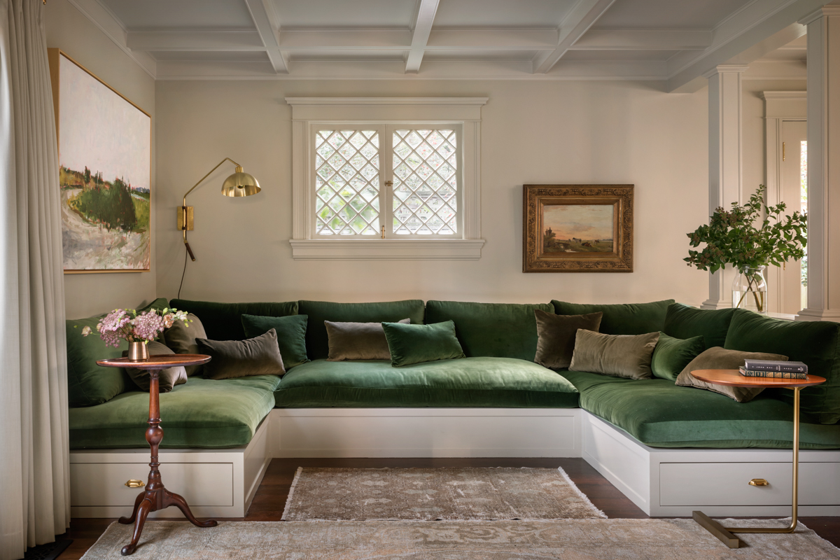
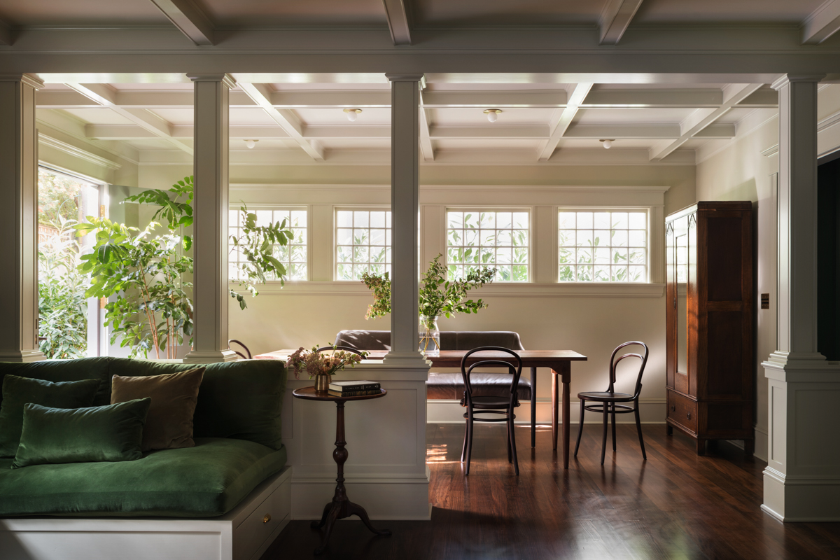
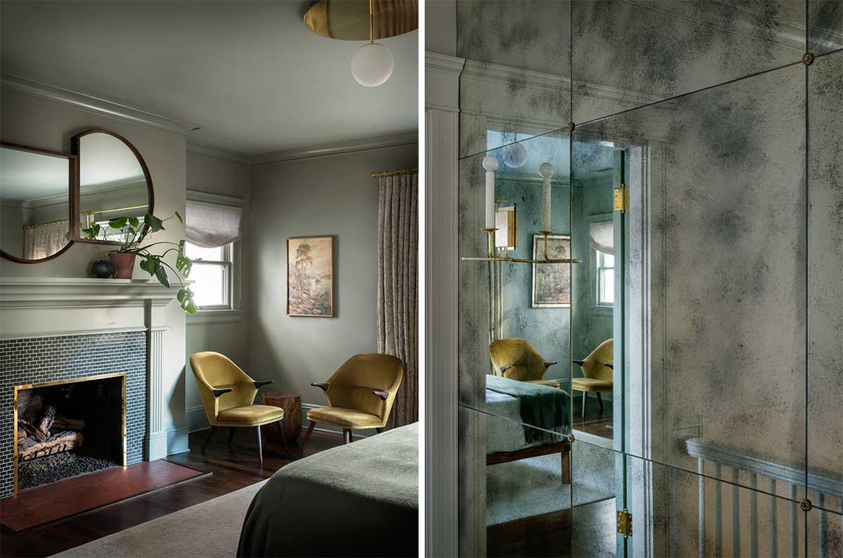
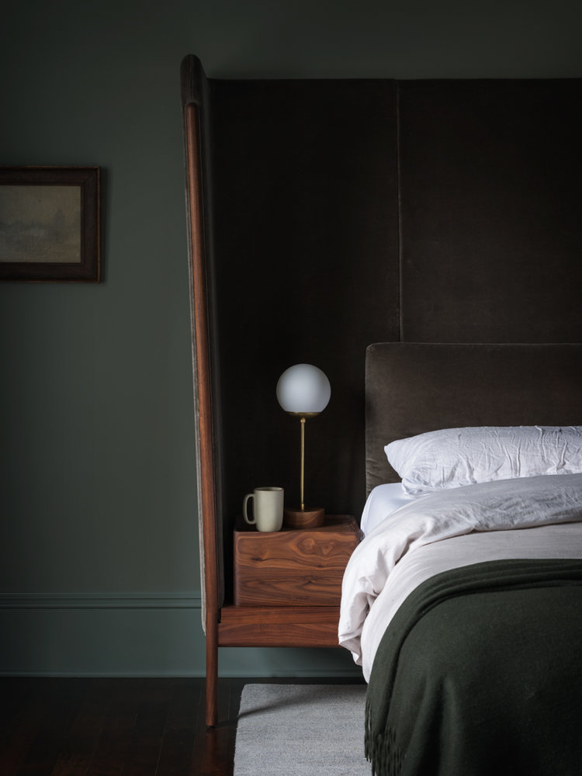
source : jessica helgerson interior design






