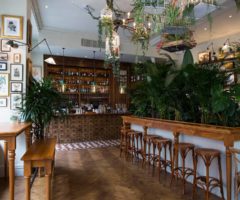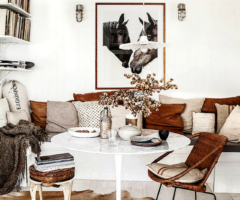Nei sobborghi di Adelaide (Australia), nascosto dietro la vecchia West End Brewery, lo studio Sans-Arc ha ideato un nuovo café con spazi materici, stratificati e pieni di luce. Il layout del café Bloom abbraccia il vecchio edificio per carrozze in cui è inserito, introducendo spazi più aperti e semplici affiancati da due forme indipendenti che sostengono il programma: un bar galleggiante e una griglia di legno aperta ad arco che delimitano la sala da pranzo. Avendo un budget ridotto, i progettisti hanno semplificato il più possibile la palette di materiali: intonaco bianco materico per le pareti, pavimento in pietra resistente che si patina con l’usura ed elementi in muratura, il tutto sotto un soffitto verde chiaro. La maggior parte del budget e dell’energia è stata spesa sugli elementi distributivi, come i percorsi lungo i confini che permettono all’involucro di respirare, e di falegnameria. L’eccellenza di questo design risiede nell’aver creato un’identità al locale attraverso elementi di allestimento, lasciando l’involucro dell’edificio in buona forma per i futuri occupanti e creando, con poche e semplici accortezze, uno spazio perfetto per bersi un caffè.

In the suburbs of Adelaide, Australia, hidden behind the old West End Brewery, studio Sans-Arc has designed a new café with textured, layered, light-filled spaces. The Bloom café’s layout embraces the old carriage building in which it is housed, introducing more open and simple spaces flanked by two independent forms that support the program: a floating bar and an arched open wooden grid that border the dining room. Having a tight budget, the designers simplified the material palette as much as possible: textured white plaster for the walls, durable stone flooring that creates a patina by aging, and masonry elements, all under a light green ceiling. Most of the budget and energy was spent on distribution elements, such as pathways along the boundaries that allow the envelope to breathe, and woodwork. The excellence of this design lies in creating an identity for the venue through staging elements, leaving the building envelope in good shape for future occupants and creating, with shrewdness in detail, a perfect space to have a coffee.







source: sansarc studio








