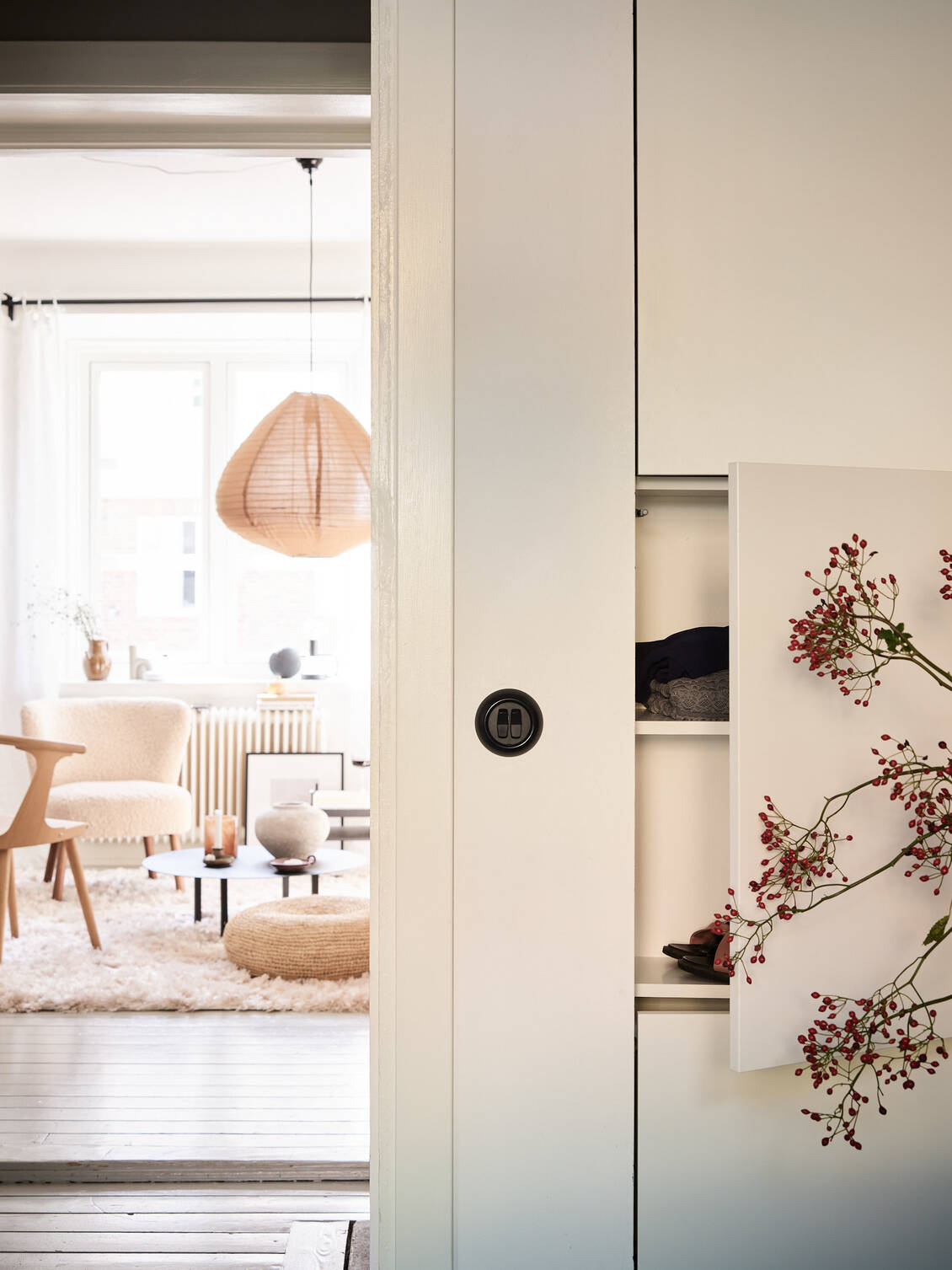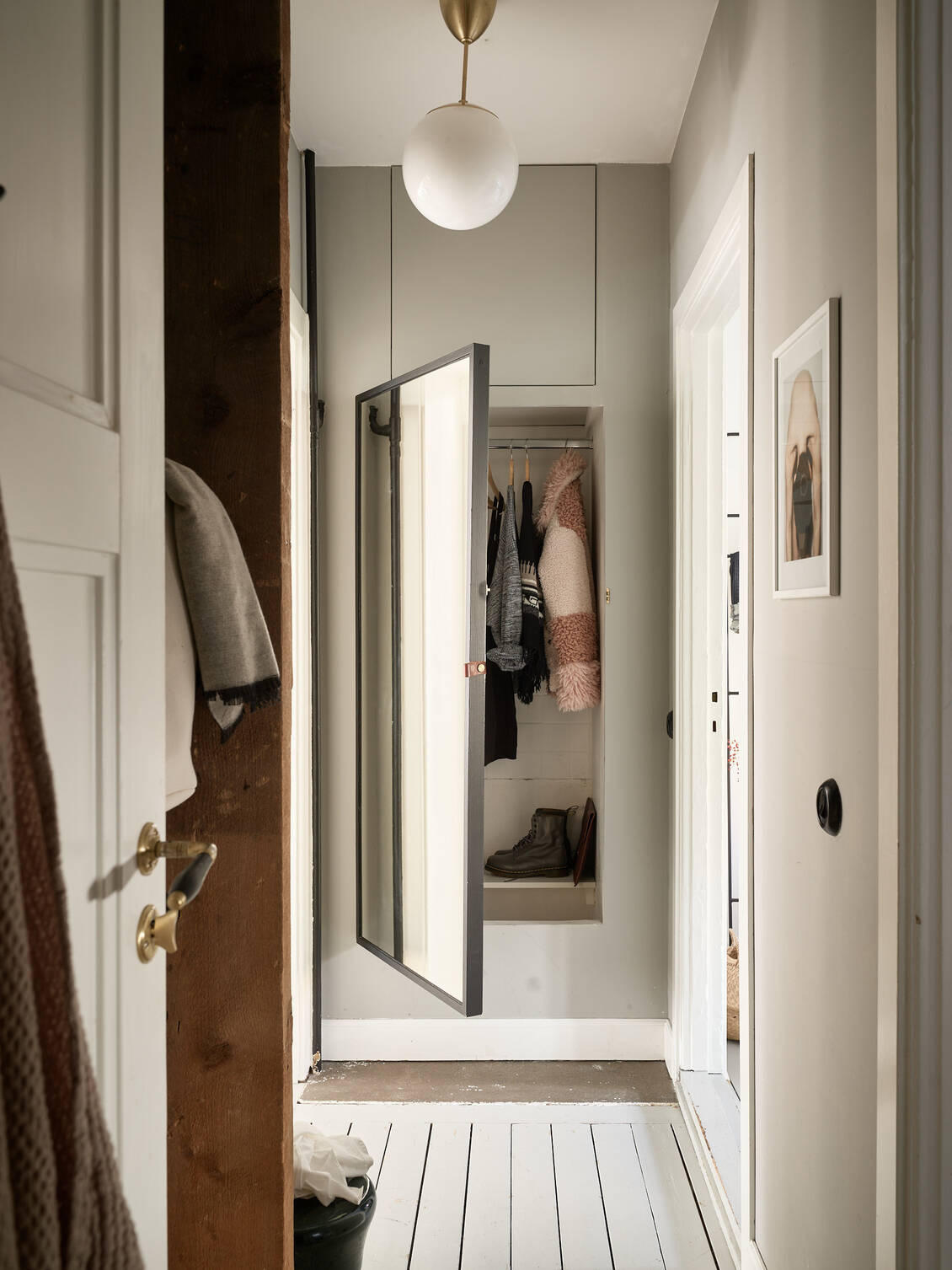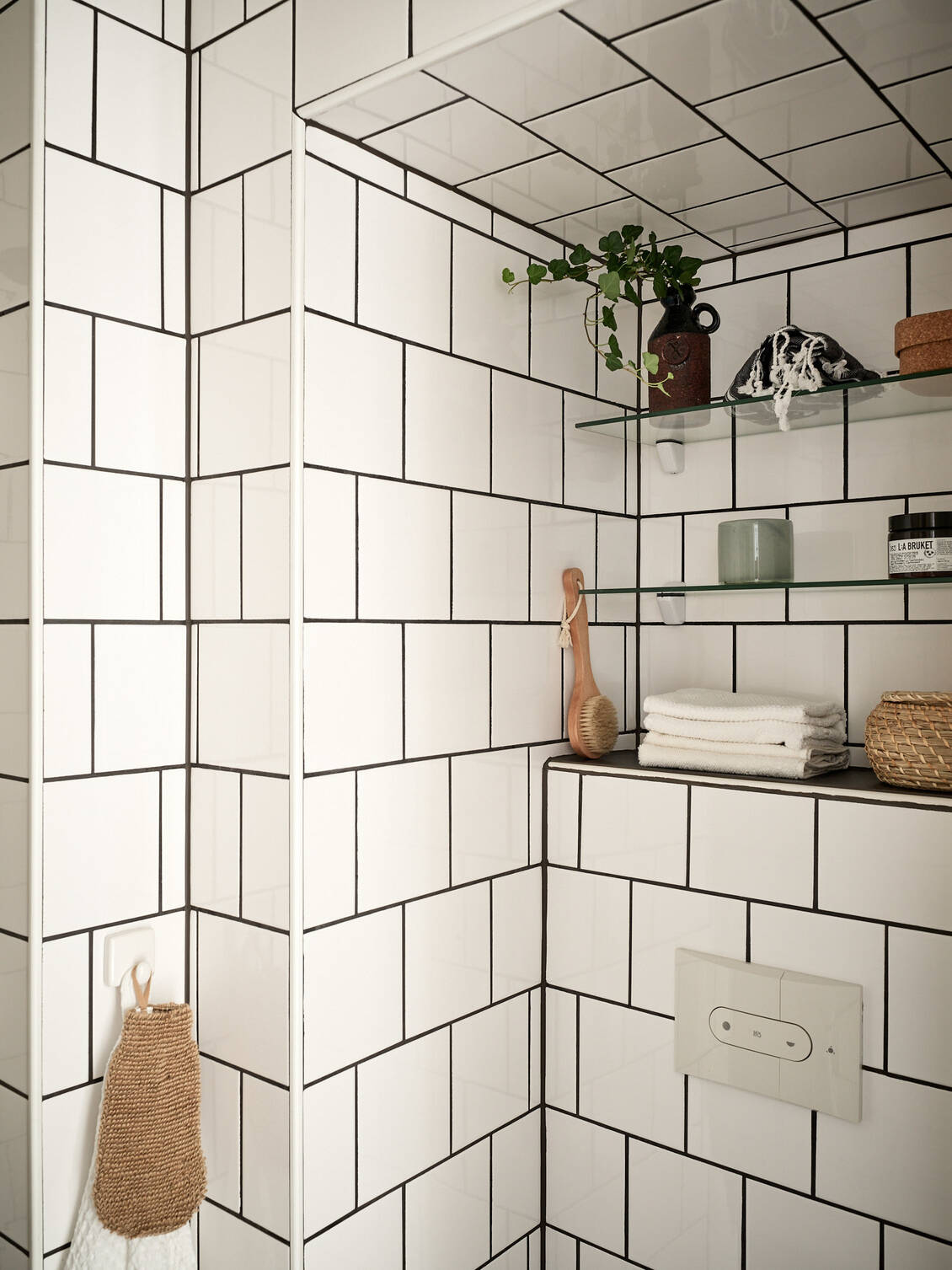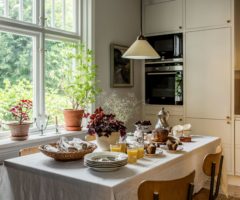Vivere in spazi sempre più piccoli è perfettamente in linea con la direzione che sta prendendo il nostro futuro: non solo per una ovvia ragione economica, ma anche per la più profonda motivazione ecologica; ridurre il proprio impatto sull’ambiente passa anche (soprattutto) dalle nostre case, perché meno possediamo e produciamo, meglio è. Nelle piccole case è sempre importante pensare a una buona progettazione degli spazi: in questo piccolo bilocale notiamo molti piccoli accorgimenti che migliorano la vivibilità in un piccolo spazio, in particolar modo l’utilizzo delle nicchie. Una è in bagno, piastrellata, nella quale sono state installate semplici mensole in vetro per sistemare vari prodotti da bagno; in fondo al corridoio, invece, la nicchia è stata chiusa con una controparete in cartongesso, uno sportello in alto e un’anta a specchio nella parte bassa. Infine, nella stanza da letto la nicchia diventa un comodo e piccolo armadio a muro.
Altro bello spunto di questo bilocale è la cucina bi-color: la parte scura in basso dà carattere e personalità allo spazio, mentre i pensili necessari ad accogliere tutte le stoviglie sono bianchi come la parete, al fine di non appesantire e rimpicciolire ulteriormente lo spazio.
Living in smaller and smaller spaces is perfectly in line with the direction that our future it taking: not only for an obvious economic reason, but also for the more profound ecological motivation; to reduce our impact on the environment also (above all) passes through our homes, because the less we own and produce, the better. In small homes it is always important to think of a good design for the spaces: in this small one-bedroom we notice many small measures that improve the livability of a small space, especially the use of niches. One is in the bathroom, tiled, in which simple glass shelves have been installed to organize various bathroom products; at the end of the hallway, instead, the niche was closed with a plasterboard counter wall, a door at the top and a mirrored door at the bottom. Lastly, in the bedroom the niche becomes a comfortable and small built-in wardrobe.
Another nice idea from this one-bedroom is the bi-color kitchen: the dark part at the bottom gives character and personality to the space, while the wall units needed to accomodate all the dishes are as white as the wall, in order not to weight down and further reduce the space.
Source: stadshem.se
Fot: Jonas Berg
Styling: Annica Clarmell





















