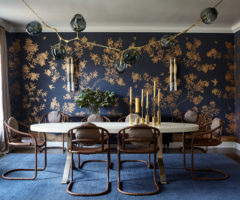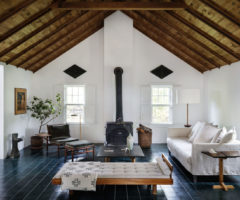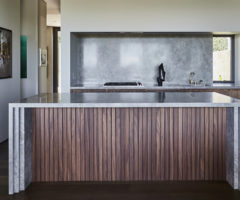Lo studio londinese TYPE è stato coinvolto nella riqualificazione di Redhill Barn, un edificio di 200 anni all’interno di un sito di 25 acri nel Devon in Inghilterra. Originariamente costruito nel 1810 come granaio per la trebbiatura con una stalla per mucche, prima della ristrutturazione versava in stato di abbandono, con il tetto mancante e i muri di pietra invasi dalle erbacce. I progettisti hanno ripristinato il carattere dell’edificio, mantenendo la bellezza delle intemperie sul monumentale guscio di pietra, ma creando al contempo una casa appropriata per la moderna vita familiare. Cosi come i muri di pietra, il tetto a padiglione è stato ripristinato mentre le finestre sono state arretrate nelle profonde aperture per permettere a più luce possibile di entrare. Al piano terra il layout prevede due camere da letto, un bagno e una cucina, ognuna con porte ad arco che incorniciano la vista sul paesaggio, mentre il piano superiore contiene una zona giorno a pianta aperta delimitata da unità indipendenti che separano lo spazio sociale da uno studio a un’estremità e un bagno con doccia dall’altra. I nuovi materiali cerca di completare le pareti e le colonne originali in pietra e intonaco di calce, distinguendo gli elementi esistenti dai nuovi interventi.
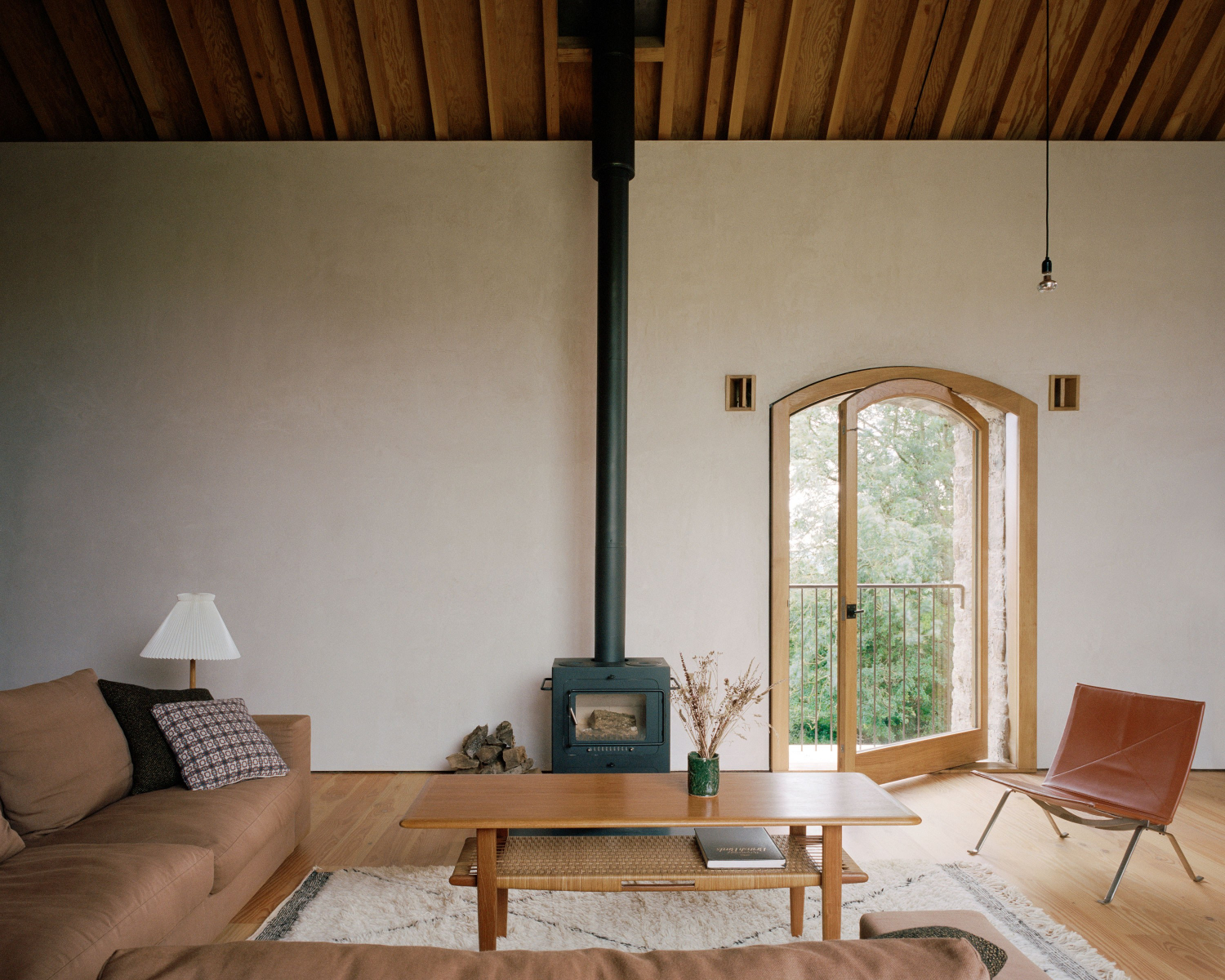
The London studio TYPE has been involved in the redevelopment of Redhill Barn, a 200 year old building within a 25 acre site in Devon, England. Originally built in 1810 as a granary with a stable for cows, before renovation it was in a state of abandonment, with missing roofs and stone walls overgrown with weeds. The designers restored the building’s character, maintaining the beauty of the weather on the monumental stone shell, but at the same time creating an appropriate home for modern family life. As well as stone walls, the hipped roof was restored while the windows have been set back into the deep openings to allow as much light as possible to enter. On the ground floor, the layout includes two bedrooms, a bathroom and a kitchen, each with arched doors that frame the view of the landscape, while the upstairs contains an open plan living area bordered by independent units that separate the social space from a study at one end and a bathroom with a shower at the other. The new materials seek to complement the original stone and lime plaster walls and columns, distinguishing the existing elements from the new interventions.
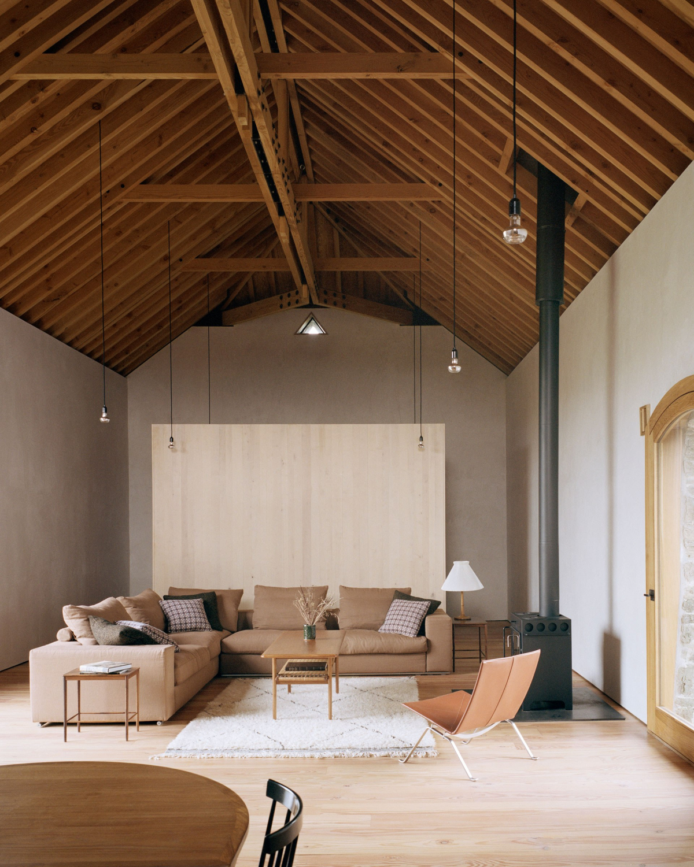
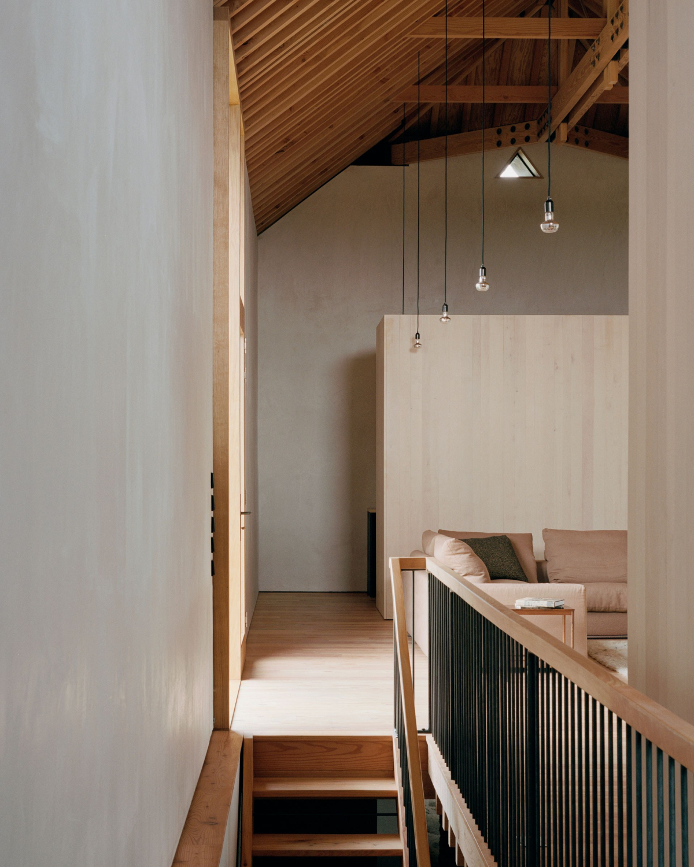
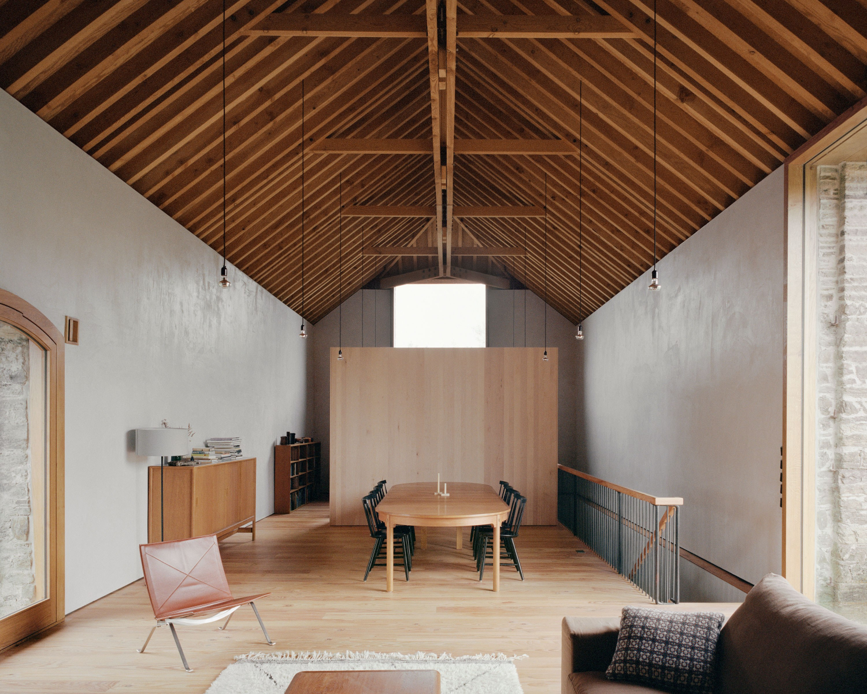
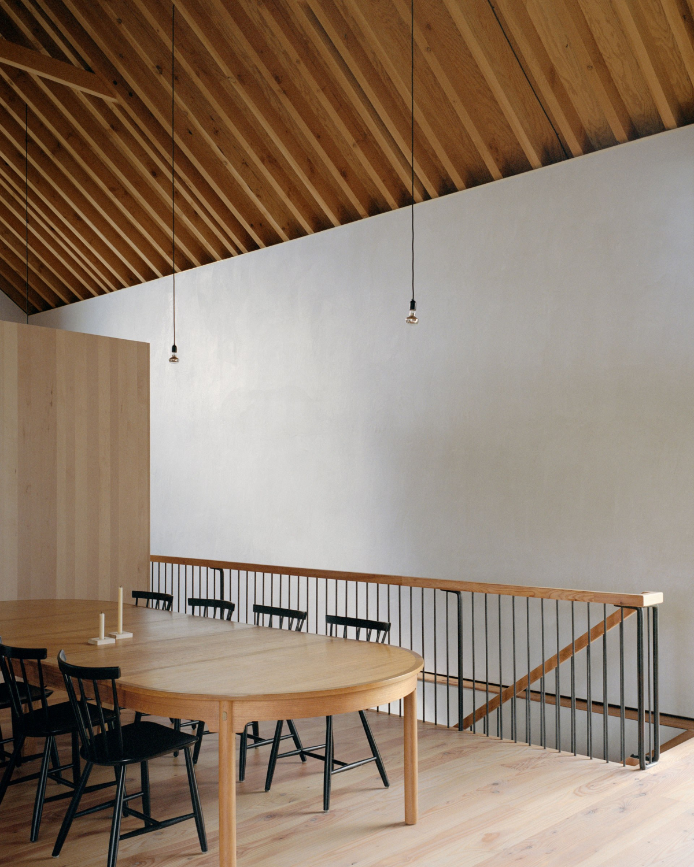



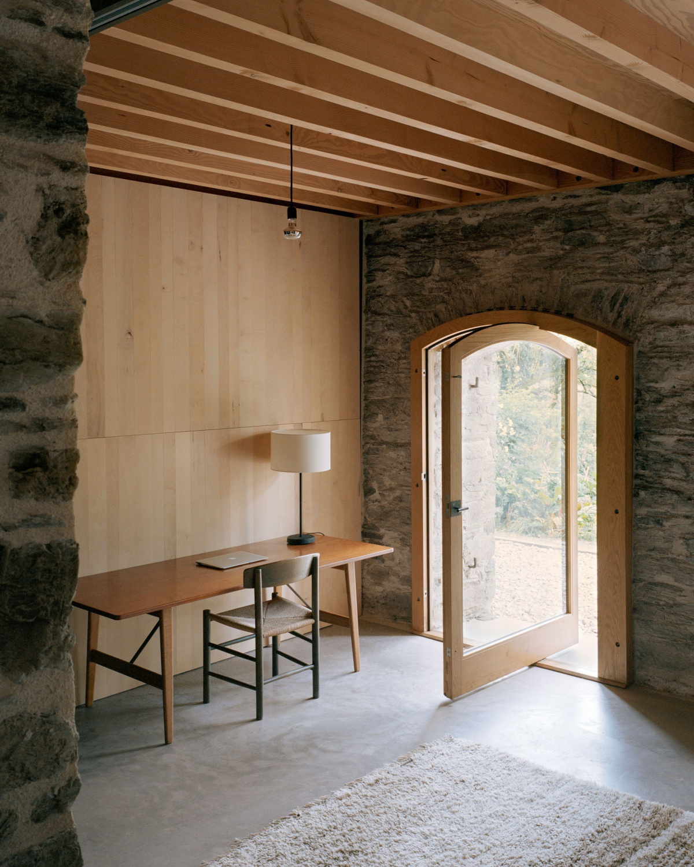
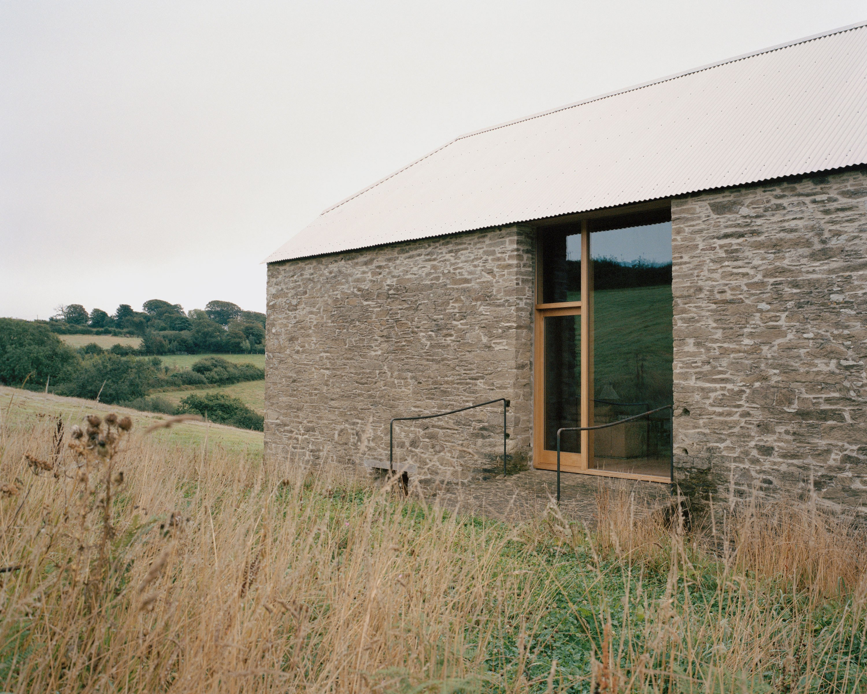

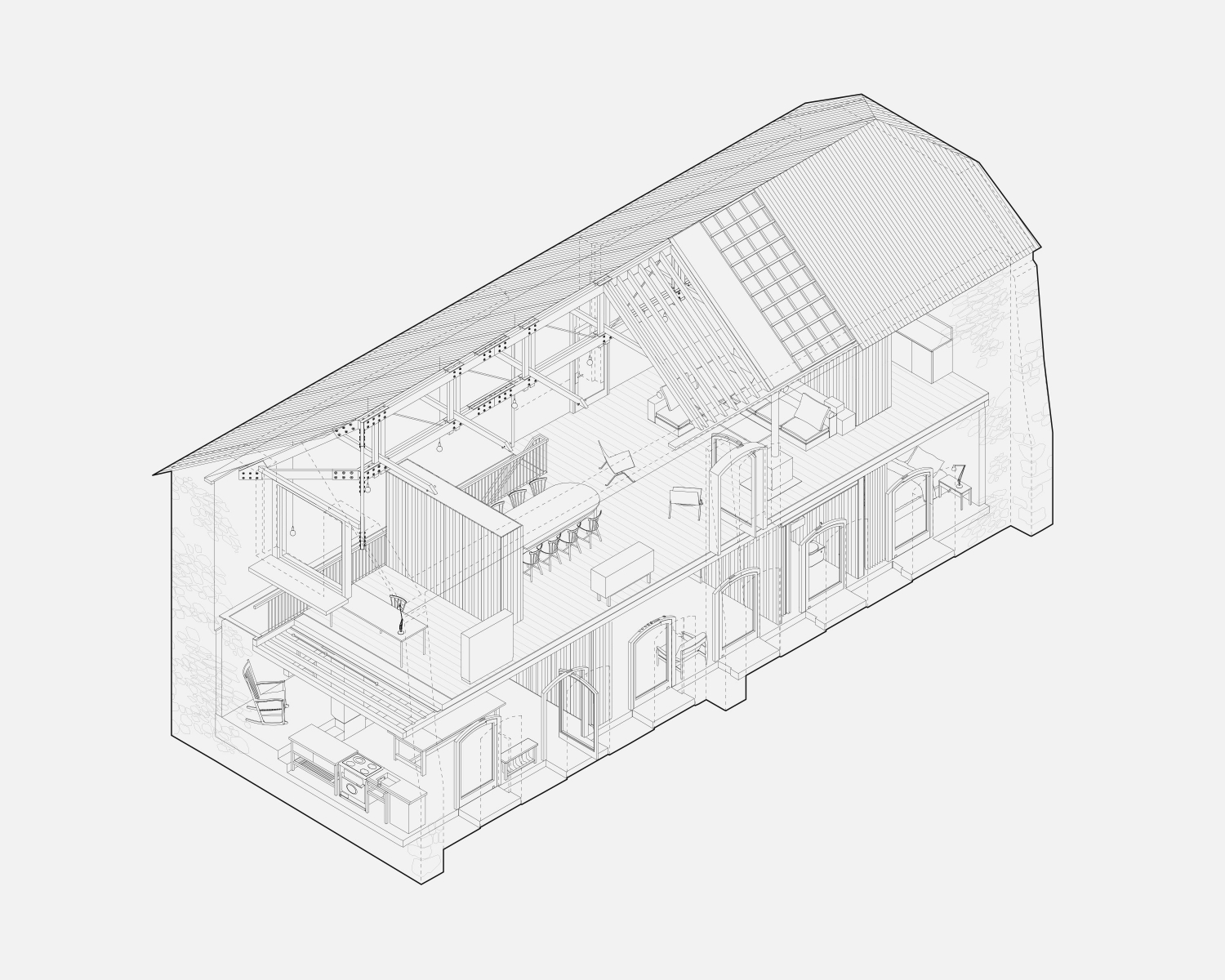
source: type






