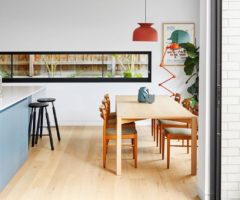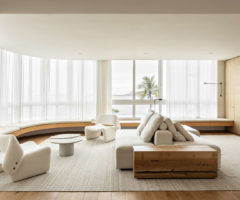La ristrutturazione di Talbot House, un vecchio bungalow di famiglia, ha dato un’espressione fresca ma autentica all’edificio, creando una casa aperta su due epoche grazie ad una facciata storica che nasconde un design elegante e moderno. Il nuovo layout è definito a partire dalla zona giorno a pianta aperta, con le camere da letto distribuite ai lati e un rigoglioso cortile con giardino sul retro. All’ingresso del bungalow originale è stato aggiunto un rivestimento in legno nero, sottilmente angolato per accogliere i visitatori all’interno, mentre la pavimentazione, sia dell’ingresso sia del giardino, è stata creata con pietra basaltica dei Pirenei, in contrasto con la facciata dell’edificio. Nella zona giorno il gioco di contrasti continua grazie all’abile uso di rivestimenti diversi, come le piastrelle bianche e sottili e il piano in marmo chiaro della cucina, che compensano i neri profondi degli arredi, o il camino in soggiorno che, grazie anche alla sua imponente struttura in acciaio nero incastonata in una parete di mattoni chiari, crea un punto focale negli spazi abitativi. Qui c’è il cuore della casa, proprio al centro tra le camere dei bambini verso la parte anteriore e il rifugio dei genitori che, insieme ad un angolo lettura, è stata creata grazie ad un’aggiunta volumetrica affacciata sul soggiorno e sul cortile laterale; entrambi gli spazi sono fisicamente separati dagli spazi abitativi principali per mantenere la privacy e l’isolamento, ma rimangono matericamente legati alla casa grazie al pavimento in quercia americana.
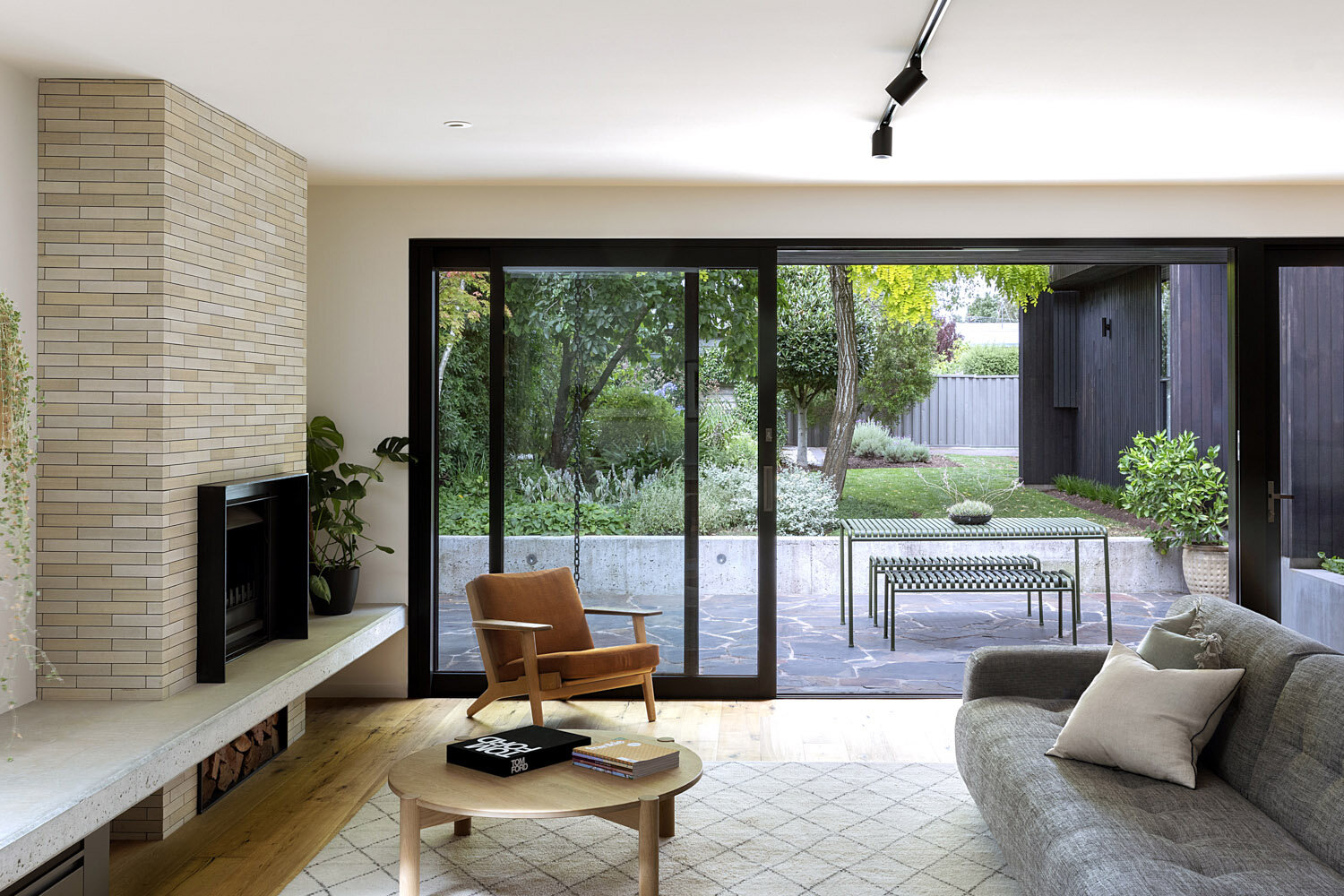
The renovation of Talbot House, an old family bungalow, gave a fresh but authentic expression to the building, creating a home open to two eras with the historic entrance that hides an elegant and modern design in the interior. The renovation is centered around the open-plan living area, with an expanse of bedrooms in both directions and a flourishing green courtyard garden in the back. The entrance of the original bungalow is announced by the black wood with which it was lined, which acts as a prelude to the dark upholstery to come and is subtly angled to welcome visitors inside; the flooring, both at the entrance and in the garden, was created with basalt stone from the Pyrenees, a design choice born from the desire to create a contrast to the previous style of the building. In the living area, the play of contrasts continues thanks to the skillful use of different coatings, like the thin white tiles and light marble countertop in the kitchen, which offset the deep blacks of the furnishings. In the living room, a fireplace was added, creating a focal point in the living area, thanks in part to its imposing structure in black steel set in a light brick wall and cut from a polished concrete top. Here is the the heart of the house, right in the center between the children’s bedrooms towards the front and the parents’ space overlooking the courtyard. The master bedroom, together with a reading corner, was created thanks to a volumetric addition configured to overlook the living room and the side courtyard; both spaces are neatly separated from the main living spaces for privacy and isolation, to which they are linked just thanks to the American oak flooring.
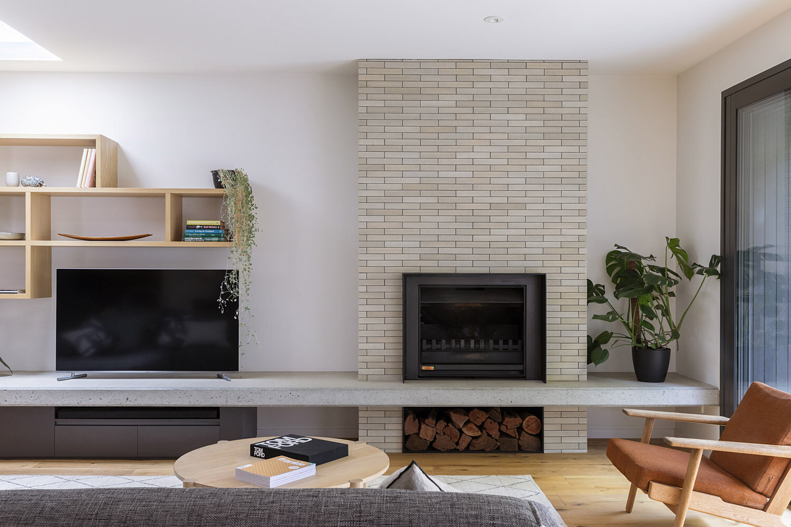
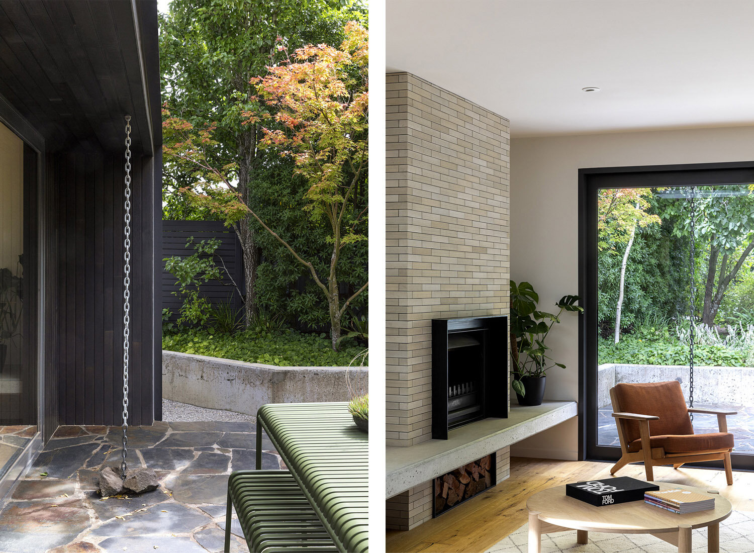
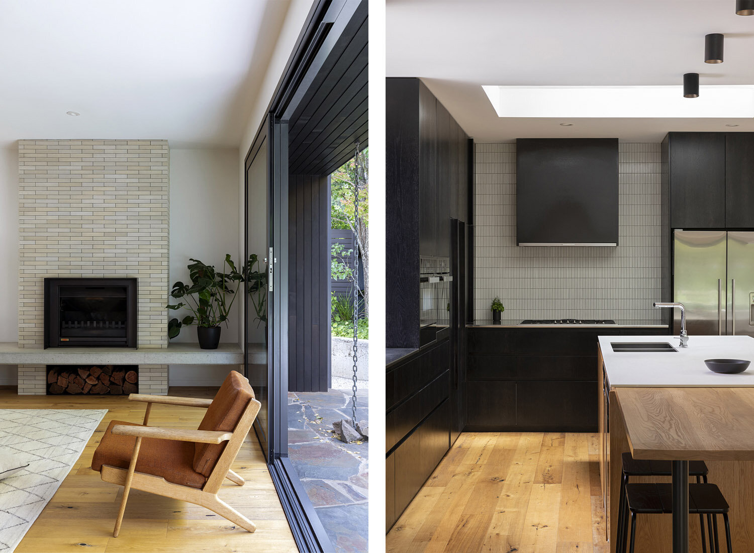
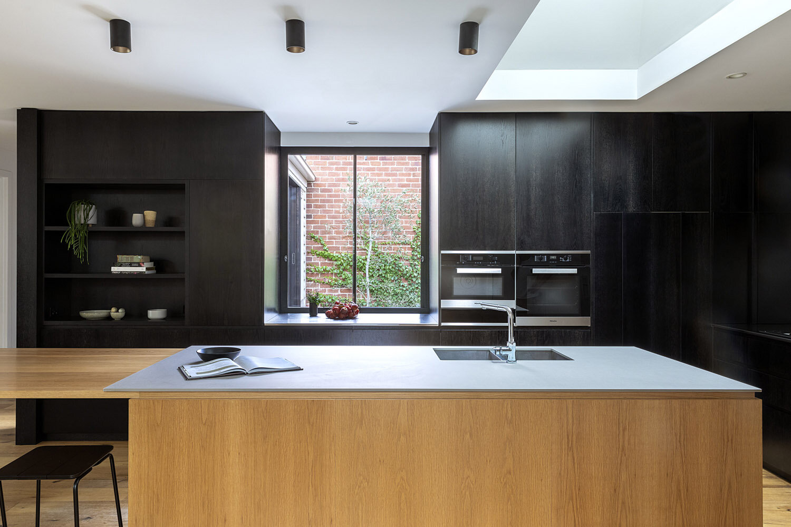
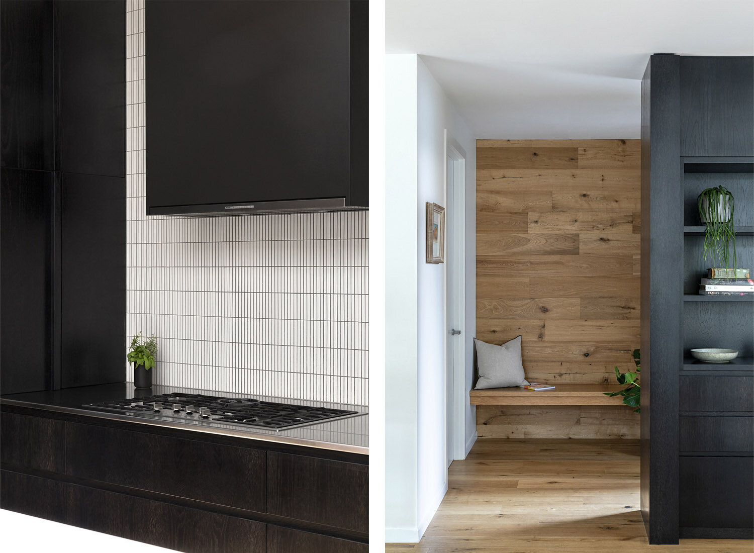
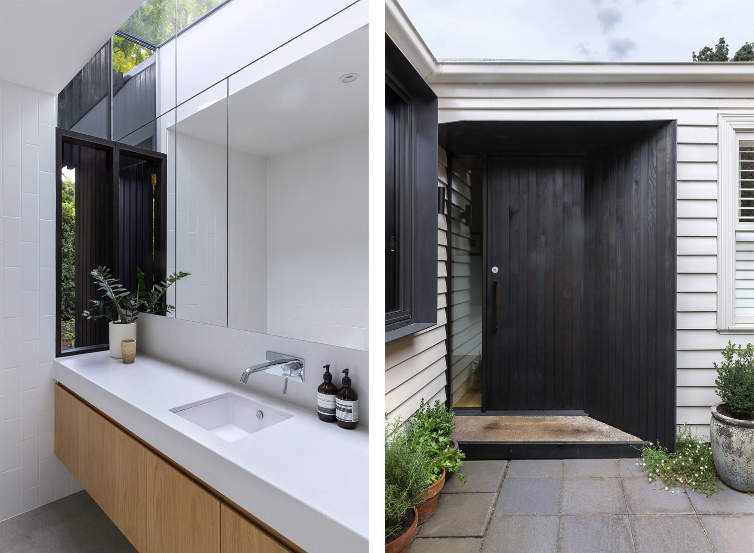
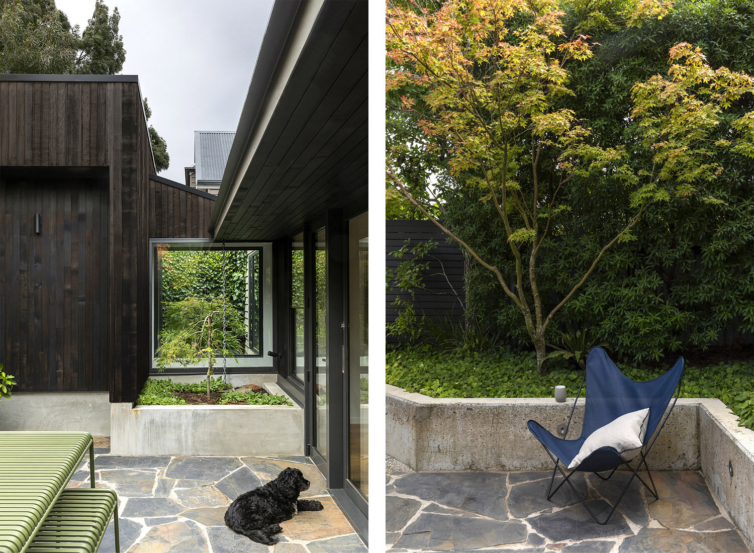
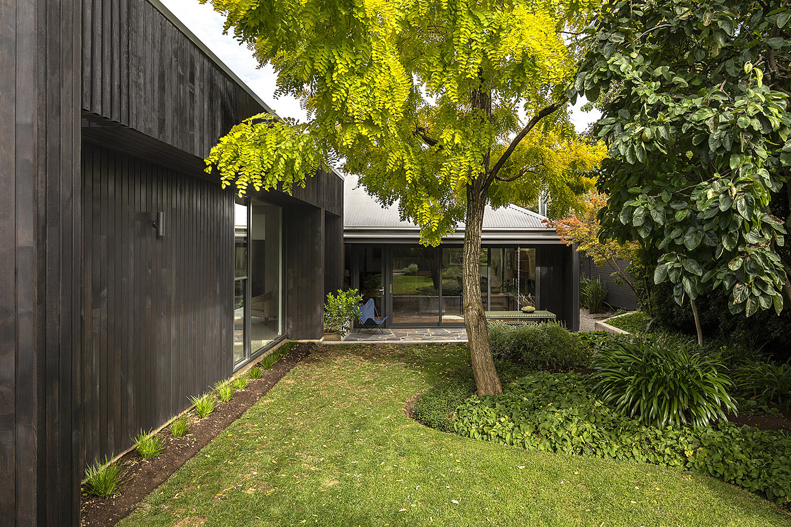
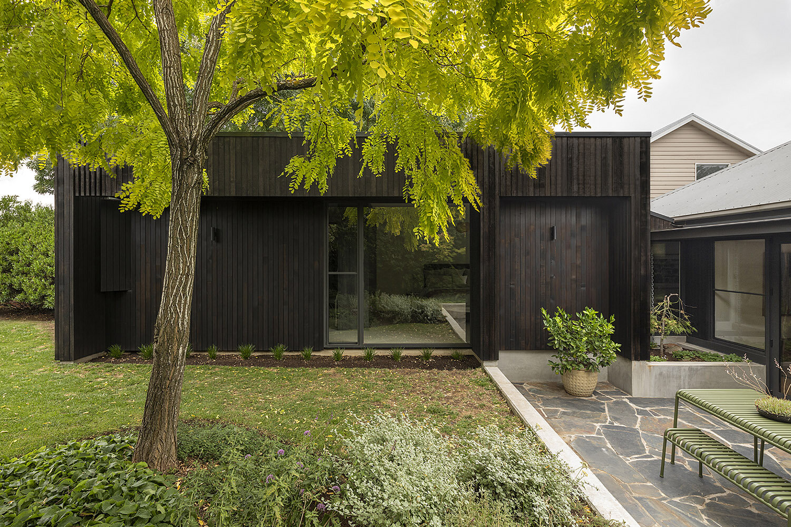
source: luke stanley architects






