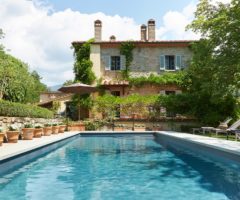Situate nel cuore della Toscana, in una vasta tenuta di 500 ettari di boschi, vigneti e oliveti, le ex scuderie di Villa Lena, rinomato ritiro artistico, sono state ristrutturate dallo studio di architettura Hesselbrand, per ospitare una serie di suite rustiche. Nata nel XIX come tenuta di una famiglia aristocratica, dal 2013 Villa Lena ha riaperto come hotel e fondazione artistica no-profit, offrendo un programma di residenze per artisti. Le 13 nuove camere sono contenute in uno solo degli edifici ristrutturati, storicamente chiamato Fattoria, e sono caratterizzate da pavimenti in quercia e rivestimenti in legno, creati da artigiani locali richiamando il design e l’architettura tradizionale italiana modernista. I bagni riflettono il mix tra classico e contemporaneo delle camere, con rifiniture in marmo di Carrara locale e unità di vanità ornamentali in acciaio inossidabile. Il piano terra ha mantenuto le caratteristiche originali delle stalle nel nuovo design, creando un flusso attraverso gli spazi studiati appositamente per ospitare un’ampia gamma di eventi. Il nuovo layout include una biblioteca d’arte, progettata per avere l’atmosfera di una galleria e di uno studio d’artista, in cui vengono esposte molte delle opere realizzate in loco a rotazione continua, così come i pezzi commissionati dai residenti del passato. All’esterno una cabina all’aperto, chiamata anche il padiglione di luce e pioggia, permette agli ospiti di impegnarsi con i dintorni mozzafiato e fornisce uno spazio per la contemplazione e il relax.
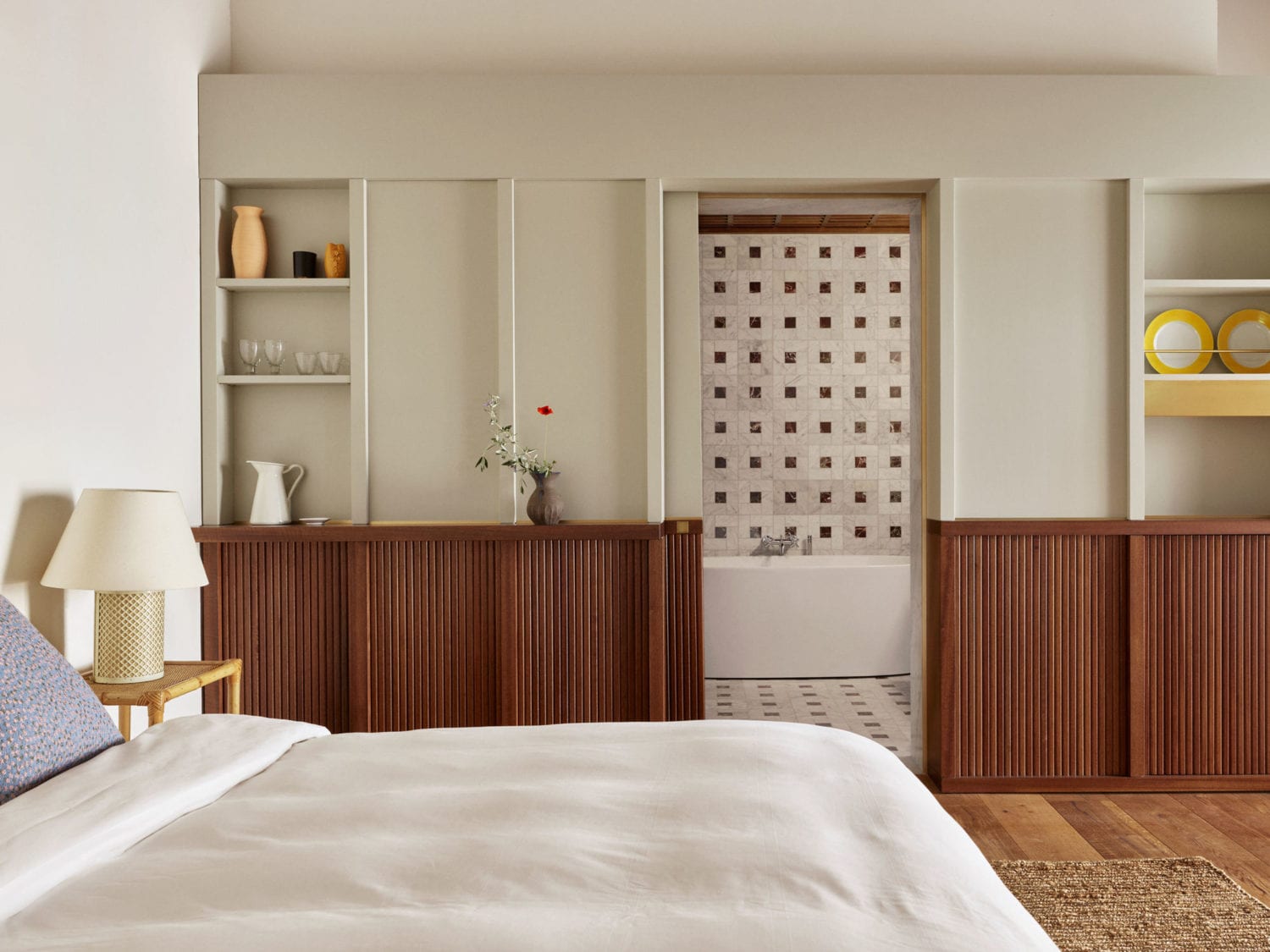
Located in the heart of Tuscany, in a vast estate of 500 hectares of woods, vineyards and olive groves, the former stables of Villa Lena, renowned artistic retreat, have been renovated by the Hesselbrand architectural studio to host a series of rustic suites. Founded in the 19th century as the estate of an aristocratic family, in 2013 Villa Lena reopened as a hotel and non-profit artistic foundation, offering a residency program for artists. The 13 new rooms are contained in just one of the refurbished buildings, historically called the Fattoria, and feature oak floors and wood paneling, created by local artisans recalling traditional Italian modernist design and architecture. Bathrooms reflect the mix of classic and contemporary of the rooms, with finishes in local Carrara marble and ornamental stainless steel vanities. The ground floor has maintained the original characteristics of the stables in the new design, creating a flow through the spaces designed specifically to host a wide range of events. The new layout includes an art library, designed to have the atmosphere of a gallery and an artist studio, in which many of the works created on site are exhibited in rotation, as well a pieces commissioned by past residents. Outside, an open air cabin, also called the pavilion of light and rain, allows the guests to engage with the breathtaking surroundings and provides a space for contemplation and relaxation.
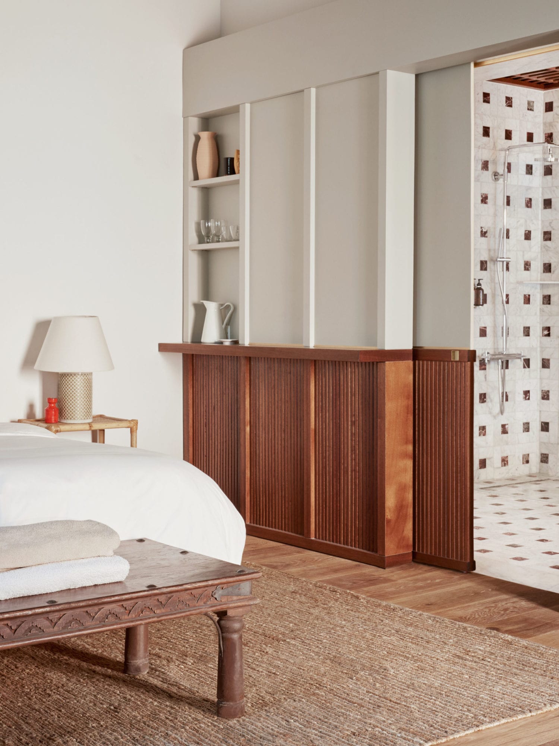
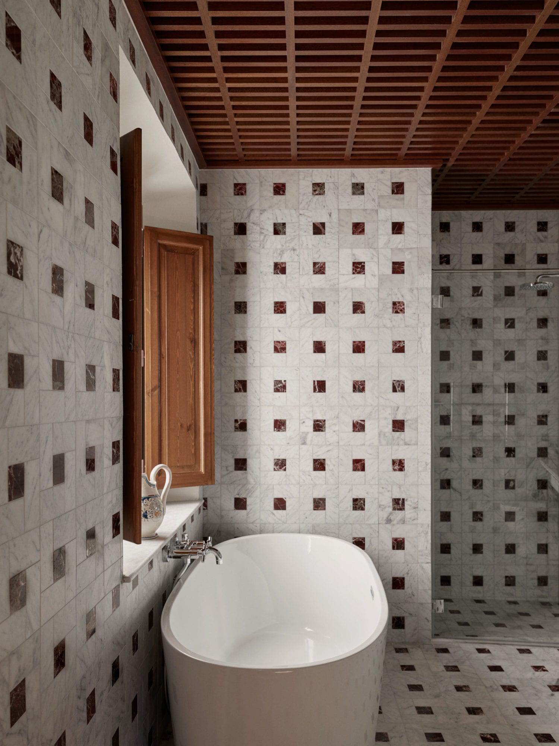
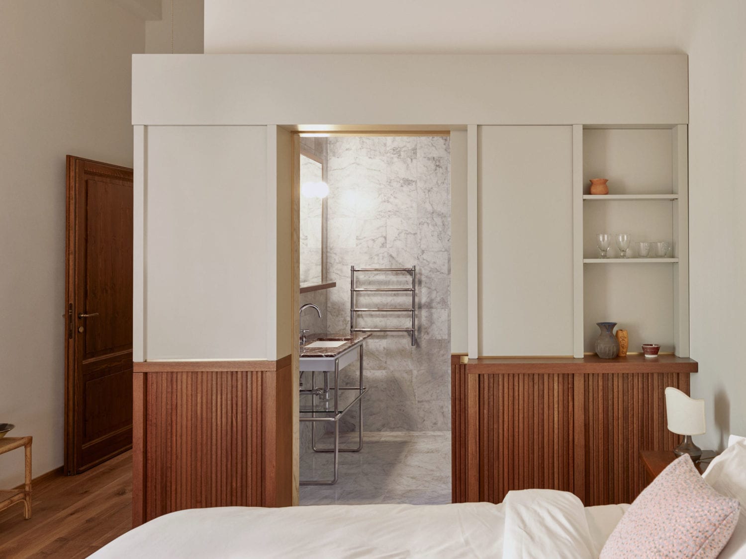
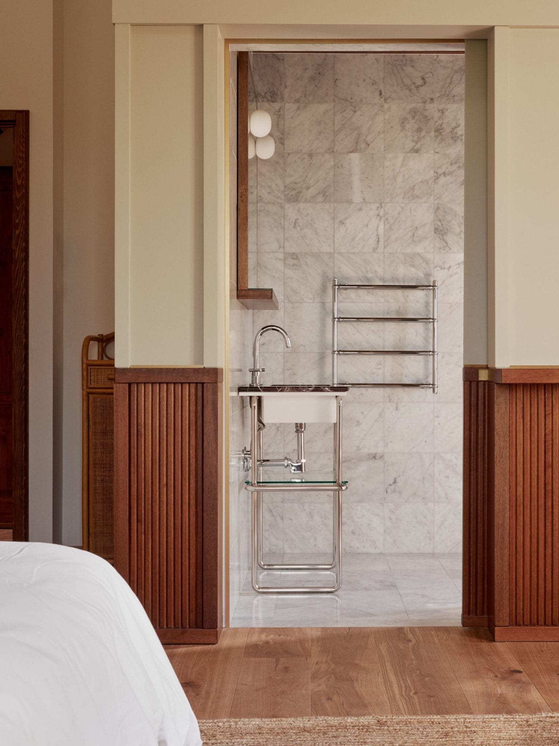
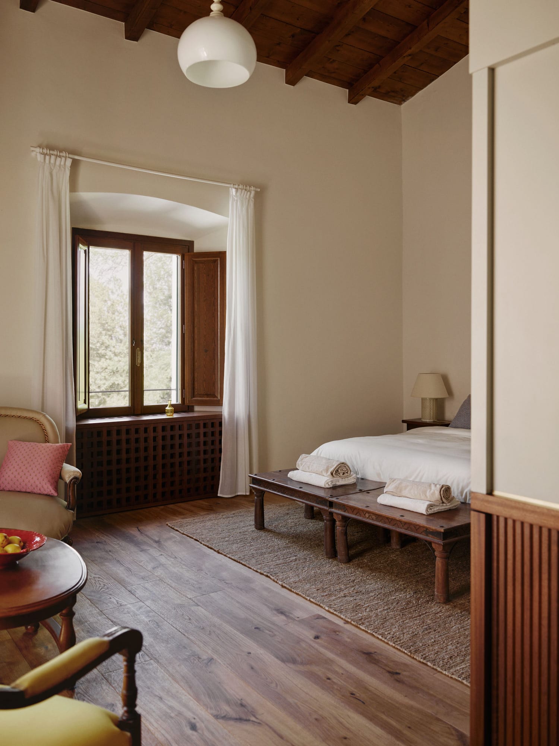
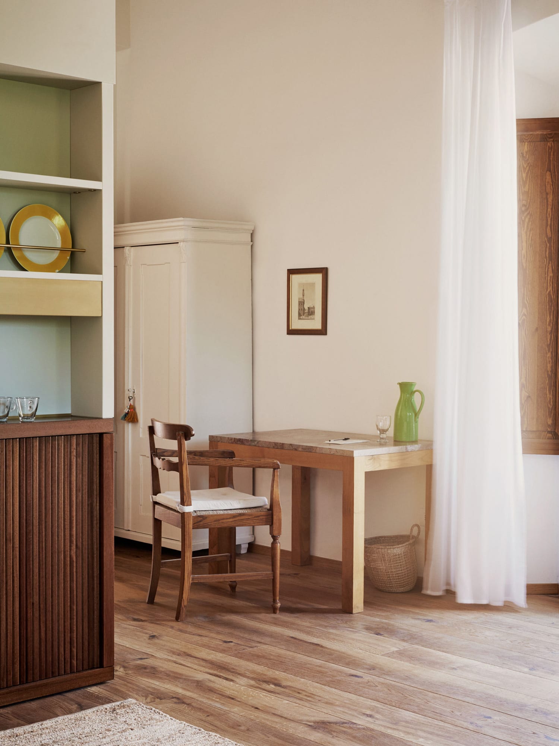
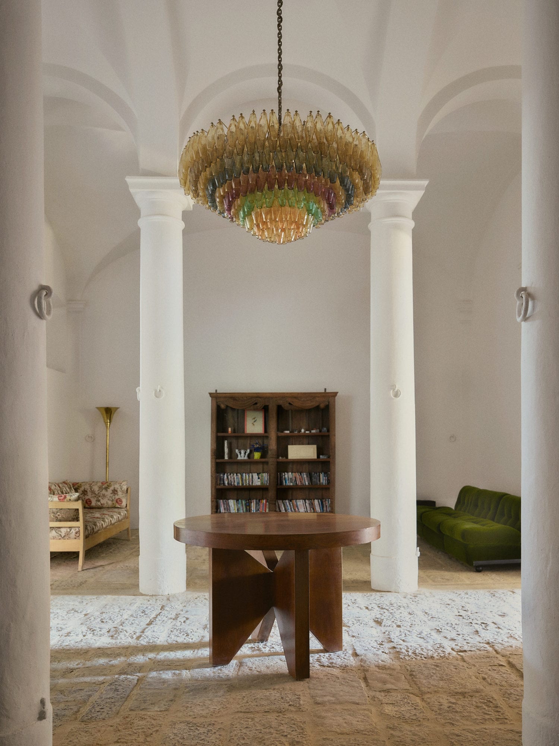
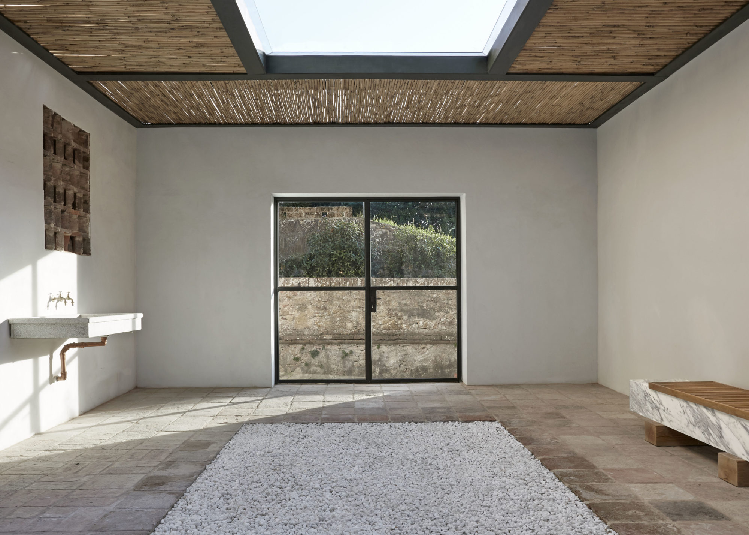
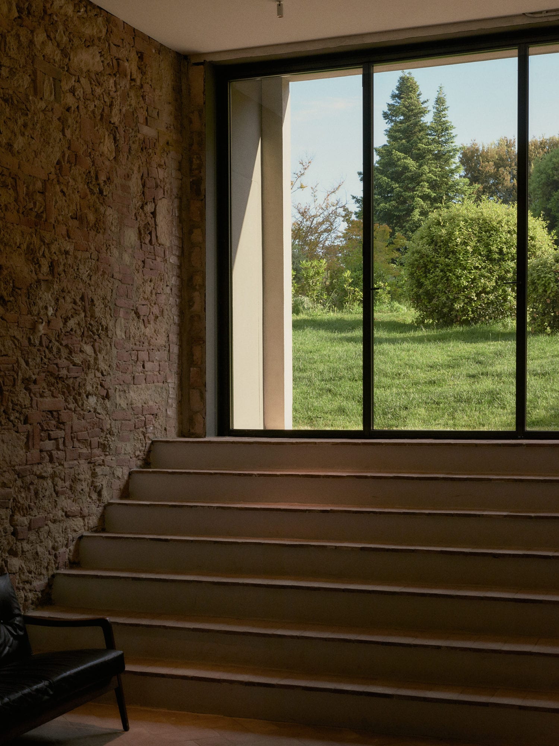
source: villa lena; Hesselbrand








