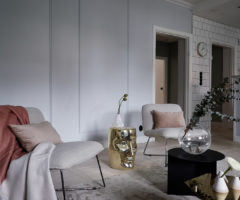Immersa nel paesaggio in continuo mutamento dei Macedon Ranges, la Kyneton House di Edition Office è stata concepita come una costante, un luogo di riferimento che testimonia il passaggio del tempo per i proprietari che volevano una casa che riflettesse le qualità effimere dell’ambiente e delle vite che si svolgono all’interno delle sue mura. Situata al centro della proprietà la casa è avvolta nel verde, ma non ne è sopraffatta, piuttosto si impone come presenza distinta dotata di una geometria netta e lineare, che nella sua fermezza risponde alla temporalità dinamica del contesto. Muri di mattoni definiscono l’involucro sia all’interno sia all’esterno, e la leggera sfocatura dell’intonaco che li riveste regala l’impressione di un luogo accarezzato dal tempo. Seppur a prima vista l’edificio sembra un volume puro, all’interno le pareti si incastrano in rientranze, creando nicchie studio o angoli lettura dotati di privacy e luce naturale. La solidità dei muri si stempera nella copertura a padiglione, rivestita in acciaio galvanizzato all’esterno e intonacata di bianco negli spazi interni. Nel progettare questa nuova residenza Edition Office ha scelto di celebrare il volume verticale dotando ogni stanza o spazio interno di due elementi: un volume a volta e pieno di luce e una vista incorniciata su un particolare aspetto del giardino circostante. Cosi, mentre la vista verso l’esterno cattura i cicli delle stagioni, il lucernario nascosto nel soffitto fornisce una connessione diretta con le sfumature più volitive della luce nel corso della giornata. La precisione con cui materiali durevoli come mattone, cemento, legno e acciaio galvanizzato, sono accostati all’uso sapiente di luce naturale e disposizione degli spazi, assicura che l’edificio possa contenere gli effetti del tempo che passa pur rimanendo relativamente immutabile, diventando una tela per il teatro del cambiamento che avviene all’esterno.
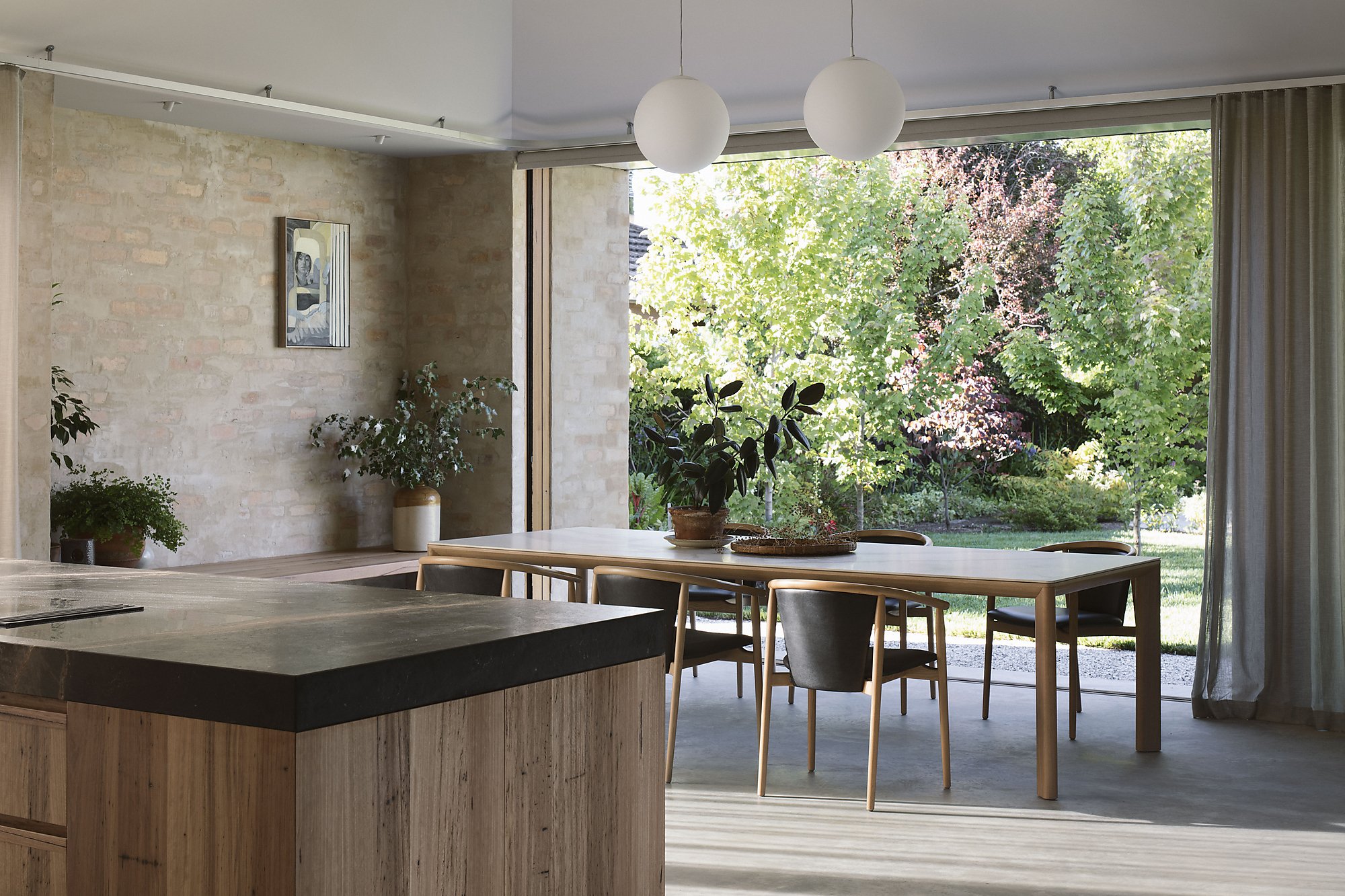
Immersed in the ever-changing landscape of the Macedon Ranges, the Kyneton House of Edition Office was conceived as a constant, a place of reference that testifies the passage of time for owners who wanted a home that reflected the ephemeral qualities of the environment and lives that take place within its walls. Located in the center of the property, the house is surrounded by greenery, but it is not overwhelmed by it, rather it imposes itself as a distinct presence with a clear and linear geometry, which in its firmness, responds to the dynamic temporality of the context. Brick walls define the envelope both inside and outside, and the slight blur of the plaster that covers them gives the impression of a place caressed by time. Although at first glance, the building seems like a pure volume, inside the walls fit into recesses, creating study niches or reading corners with privacy and natural light. The solidity of the walls is dissolved in the pavilion roof, covered in galvanized steel on the outside and white plastered in the interior spaces. In designing this new residence, Edition Office chose to celebrate the vertical volume giving each room or interior space two elements: a vaulted volume full of light and a framed view of a particular aspect of the surrounding garden. So, while the view of the of the outside captures the cycles of the seasons, the hidden skylight in the ceiling provides a direct connection with the stronger shades of light through the course of the day. The precision with which durable materials like brick, concrete, wood and galvanized steel, are combined with the skillful use of natural light and arrangement of spaces, ensures that the building can contain the effects of time while remaining relatively unchanged, becoming a canvas for the theater of change that takes place outside.
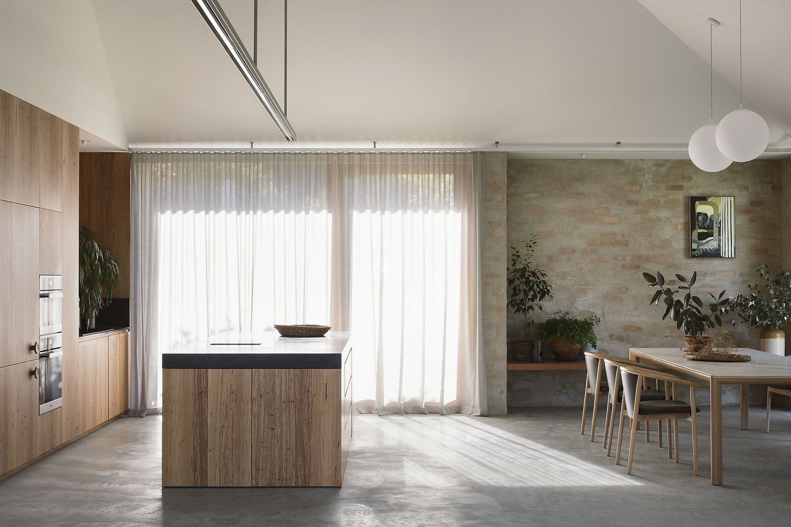
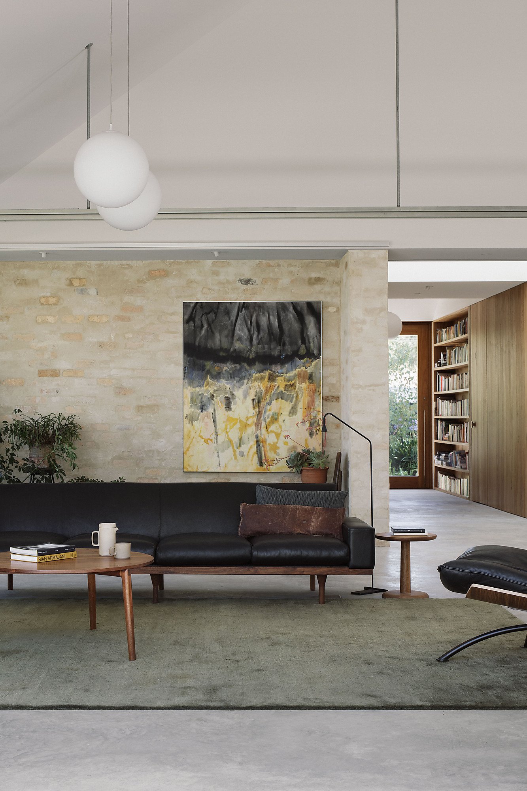
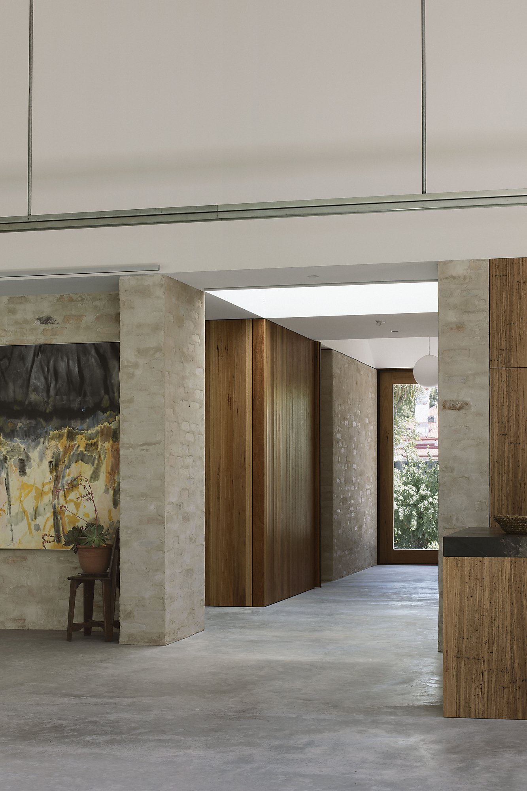
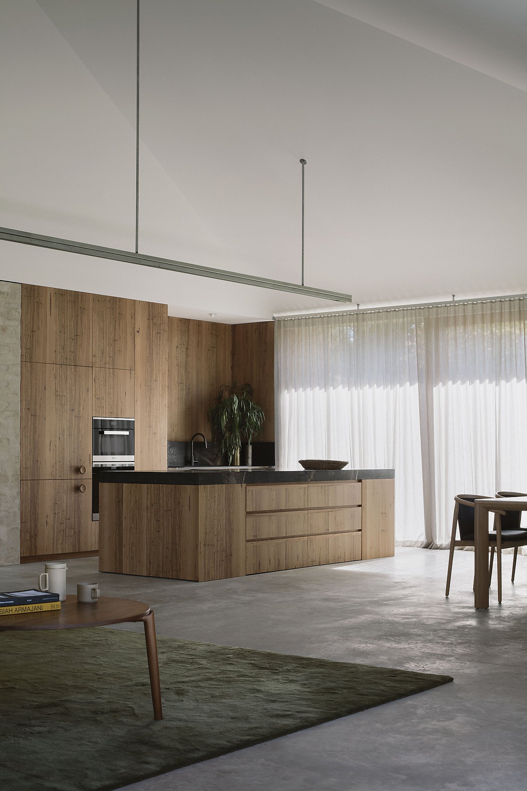
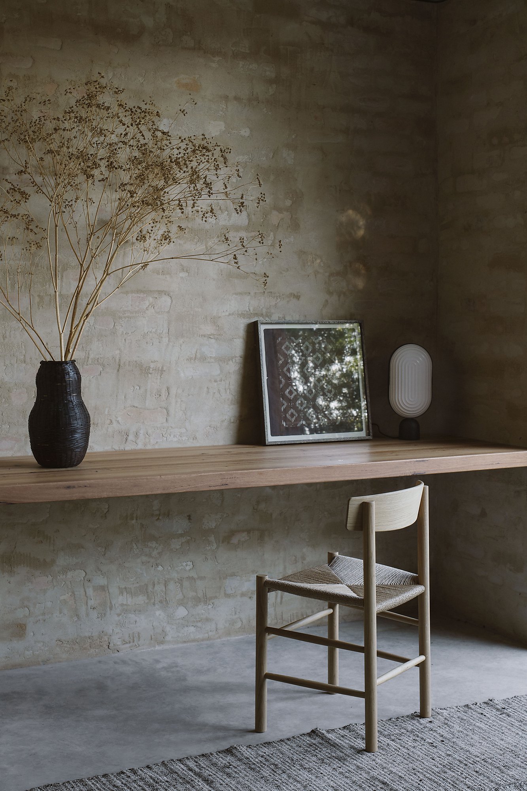
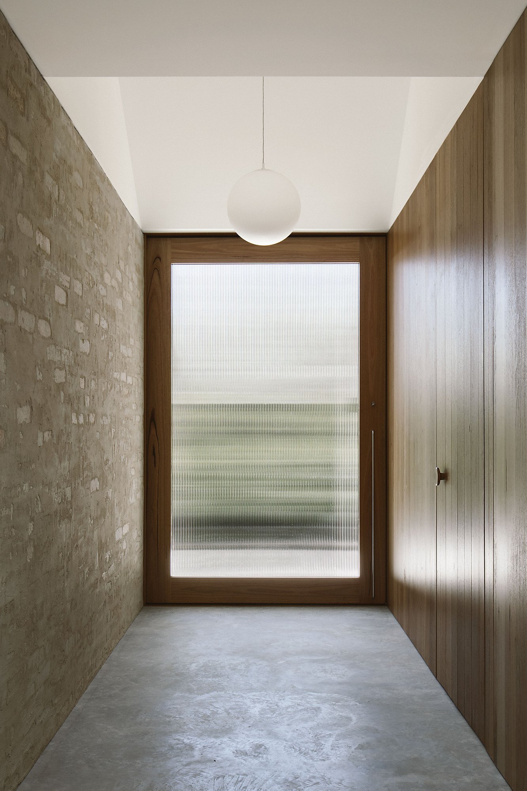
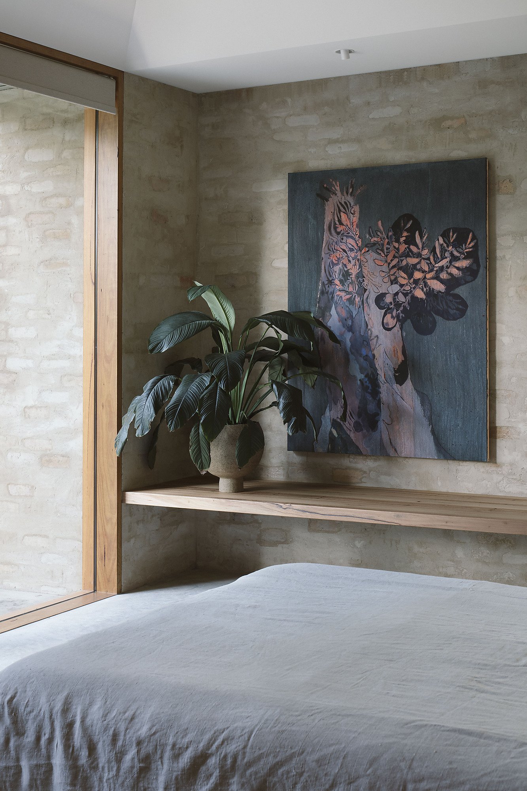
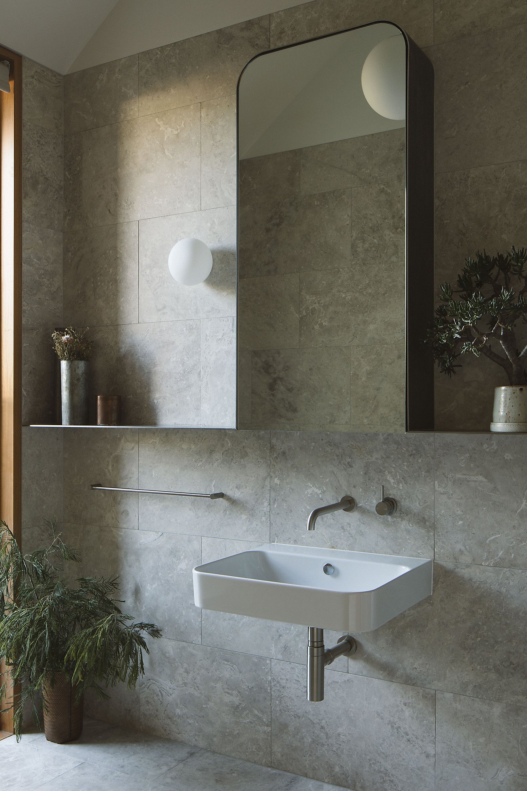
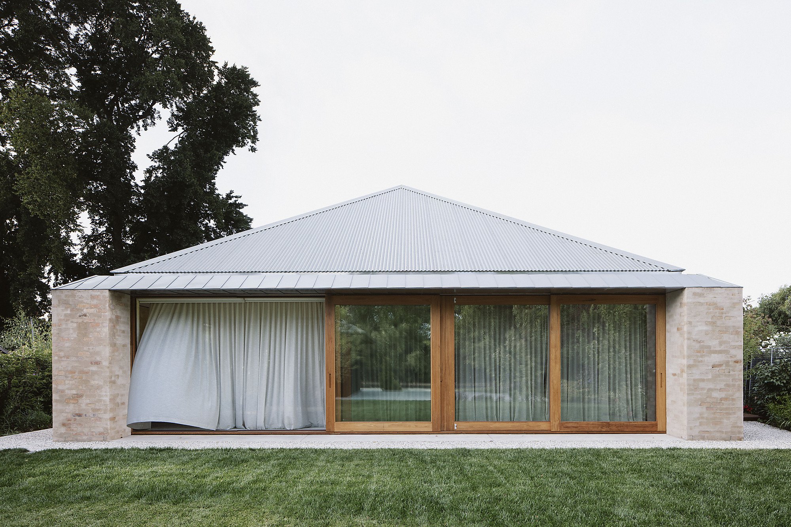
source: Edition Office






