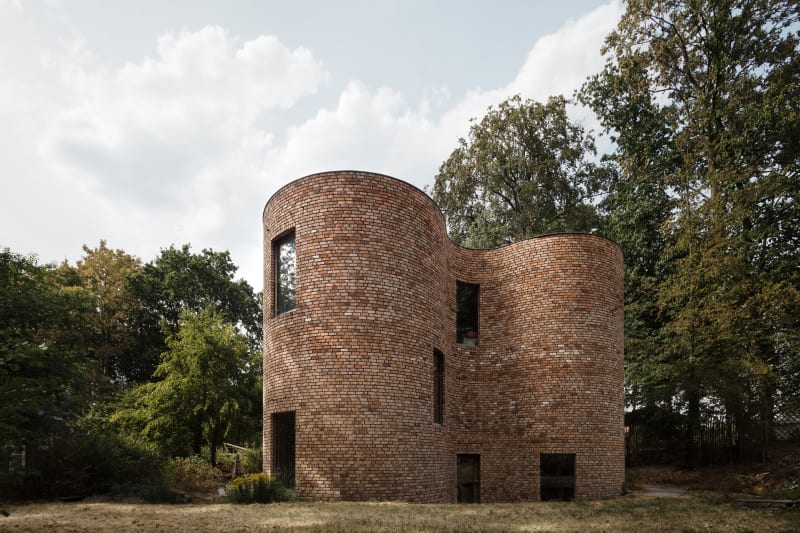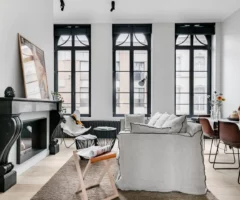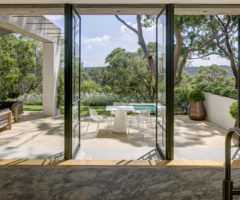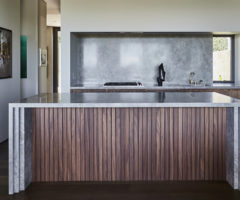Denominata gjG, questa casa che a prima vista sembra situata in una zona boscosa, in realtà si trova accanto a un’autostrada che porta a Gand, in Belgio, su un terreno che faceva parte del giardino di un palazzo di fine ‘800. La gjG House è una delle case sperimentali per cui lo studio BLAF architecten è conosciuto nelle Fiandre e fa parte della loro ricerca chiamata ‘Brick Wall City’, che affronta la precisa relazione tra materiale, costruzione e aspetto dell’architettura in mattoni. Questo studio sperimentale nasce dalla necessità di adeguarsi a nuovi standard energetici che implicano un maggior spessore di isolamento e causano uno spostamento verso materiali di rivestimento leggeri e a basso costo; nel caso dei laterizi questo ha significato un’evoluzione verso piastrelle di mattoni incollate sugli edifici come se fossero una carta da parati esterna che, oltre a non essere riciclabile, porta a riconsiderare l’estetica stessa del materiale. Le considerazioni di BLAF sul design e la costruzione in mattoni hanno portato alla studio di una serie di case, di cui la casa gjG è uno dei primi esempi, nate dall’esplorazione delle costruzioni ibride e lo sviluppo del nuovo ‘Big Brick’. L’involucro esterno di casa gjG, ha una forma sinuosa per molteplici motivi: la casa doveva essere costruita su un terreno con alberi e, invece di tagliarli, si è preferito modellare l’edificio per inserirsi tra loro; la forma curva dell’involucro permette inoltre alla muratura esterna di essere strutturalmente autonoma. L’interno della casa è caratterizzato da soffitti alti e spazi ariosi e leggeri, ed è rifinito con gli stessi mattoni dell’esterno, scelta progettuale che ha permesso di rendere più sfocata la barriera tra spazi interni ed esterni. L’involucro, insieme alla copertura lignea, forma una campana per lo spazio abitativo interno realizzato con strutture in acciaio e legno e caratterizzato da soffitti alti e spazi ariosi e leggeri.

Named gjG, this house that at first glance appears to be located in a wooded area, is actually located next to a highway leading to Ghent, Belgium, on land that was part of the garden of a building from the late 1800s. The gjG House is one of the experimental houses BLAF architecten is known for in Flanders and is part of their research called ‘Brick Wall City’, which addresses the precise relationship between material, construction and appearance of brick architecture. This experimental study arises from the need to adapt to new energy standards that entail a greater thickness of insulation and cause a shift towards light and low-cost cladding materials; in the case of bricks this has signified an evolution towards brick tiles glued to buildings as if they were external wallpaper which, in addition to not being recyclable, leads to reconsidering the very aesthetics of the material. BLAF’s considerations on design and brick construction led to the study of a series of houses, of which the gjG house is one of the first examples, born from the exploration of hybrid constructions and the development of the new ‘Big Brick’. The external envelope of the gjG house has a sinuous shape for many reasons: the house had to be built on land with trees and, instead of cutting them, it was preferred to model the building to fit in with each other; the curved shape of the envelope also allows the external masonry to be structurally autonomous. The interior of the house is characterized by high ceilings and airy and light spaces, and is finished with the same bricks as the exterior, a design choice that has made it possible to blur the barrier between interior and exterior spaces. The envelope, together with the wooden roof, forms a bell for the interior living space made with steel and wood structures and characterized by high ceilings and airy and light spaces.


















