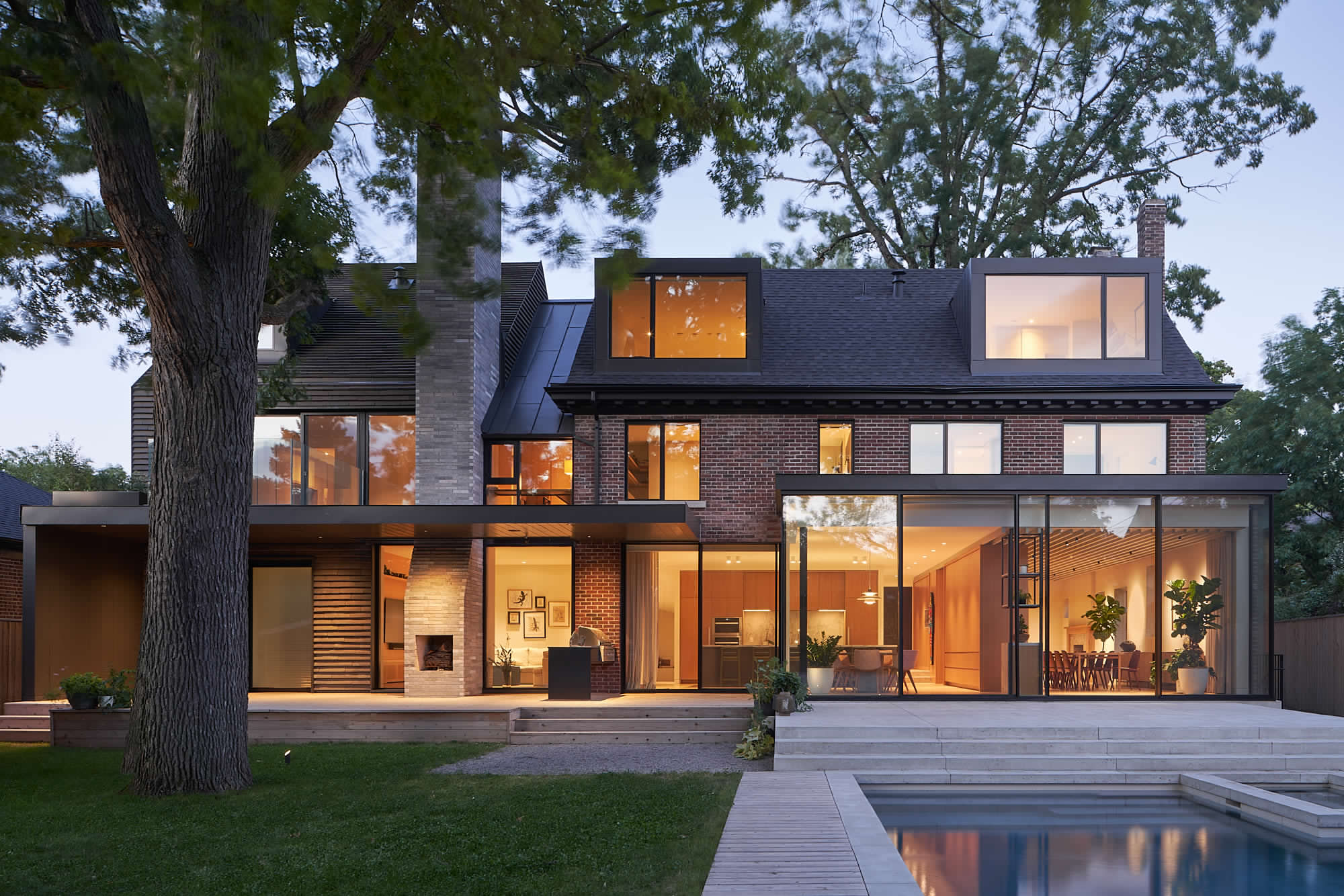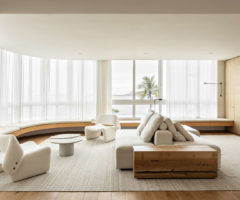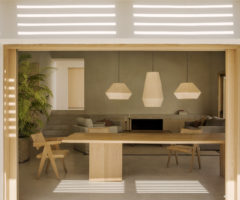Nel quartiere Bracondale Hill di Toronto, uno dei primi sobborghi con giardini privati della città, lo studio canadese Drew Mandel Architects ha ristrutturato e ampliato una casa in stile Georgian Revival del 1924. L’edificio, inserito nella lista di beni culturali della città, era poco luminoso e ormai stava stretto ai proprietari, una famiglia di cinque persone che voleva una casa capace di soddisfare uno stile di vita contemporaneo. Il concept di progetto ha previsto il mantenimento della struttura esistente, con un’aggiunta a due piani riconoscibile dall’esterno per il rivestimento a scandole in argilla, in contrasto con i mattoni dell’edificio originario. Sul retro sono stati aggiunti due abbaini squadrati e un recinto vetrato a piano terra, mentre gli interni sono stati completamente ridisegnati, con la zona giorno a piano terra collegata al piano superiore grazie a una scala bianca e scultorea fatta di compensato pieghevole conosciuto come wiggle board che, una volta installato, è stata intonacato, levigato e dipinto. Il primo piano comprende tre camere da letto, un salotto, un ufficio e una suite principale a doppia altezza, mentre nell’ampio seminterrato trovano posto un campo da basket, una sala ricreativa, una sala hobby e una camera per gli ospiti. Gli interventi interni, nati nel rispetto del patrimonio esistente, vengono esaltati dall’uso della quercia bianca per i mobili e i rivestimenti in legno, l’isola della cucina in quarzite o il marmo rosa del bagno.

In the Bracondale Hill neighborhood of Toronto, one of the first suburbs with a private garden in the city, the Canadian studio, Drew Mandel Architects, renovated and expanded a Georgian Revival-style home from 1924. The building, included in the list of cultural heritage of the city, was not very bright and was now close to the owners, a family of five people who wanted a home capable of satisfying a contemporary lifestyle. The project concept involved maintaining the existing structure, with a two-story addition recognizable from the outside for the clay shingle cladding, in contrast with the bricks of the original building. At the rear, two square dormers and a glazed enclosure have been added on the ground floor, while the interiors have been completely redesigned, with the living area on the ground floor connected to the upper floor thanks to a white sculptural staircase made of collapsible plywood known as a wiggle board that, once installed, was plastered, sanded and painted. The first floor includes three bedrooms, a living room, an office and a double-height main suite, while in the large basement there is a basketball court, a recreation room, a hobby room and a guest room. The interior interventions, created with respect for the existing heritage, are enhanced by the use of white oak for the furniture and wood paneling, the quartzite kitchen island or the pink marble in the bathroom.













source: Drew Mandel Architects
Photo credits: Doublespace Photography








