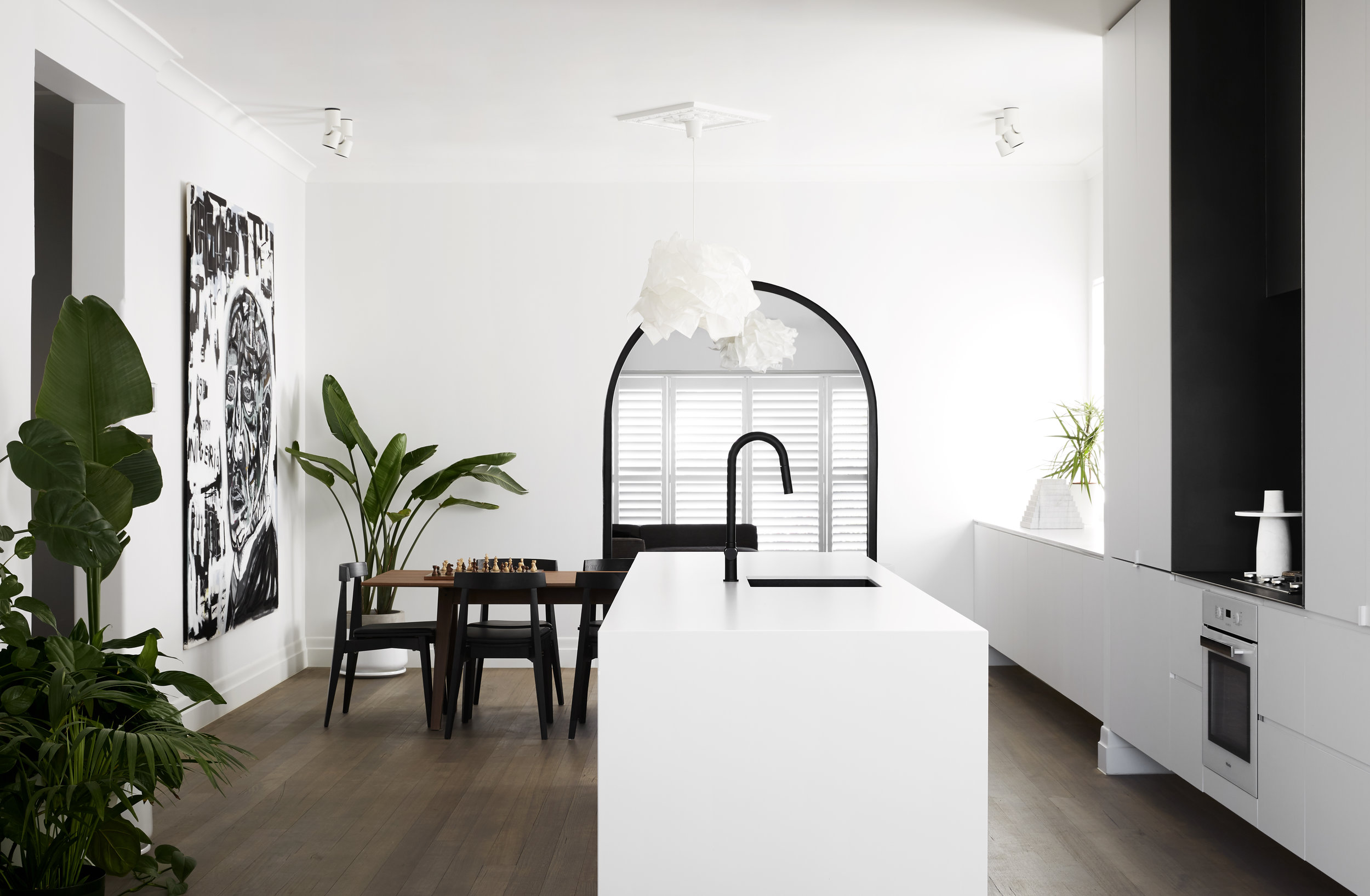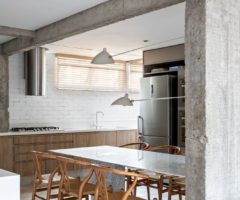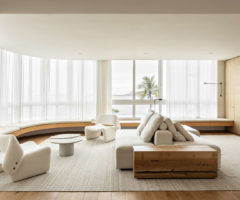Il progetto Spanish Mission House di Pete Lennon combina passato e presente per trasformare una casa in stile spagnolo in un’eclettica combinazione di opere d’arte contemporanea e architettura moderna. La casa in questione era una vecchia casa in stile spagnolo Mission del 1926, uno stile architettonico molto popolare nel sud della California, e arrivato nei quartieri di tutta Melbourne. I progettisti hanno visto nel rudere fatiscente dell’edificio originario un’opportunità per creare, utilizzando gli elementi dell’architettura coloniale, degli spazi minimalisti che si trasformano in tele bianche per la collezione di opere d’arte dei clienti. Considerando l’età della struttura, è stata posta una cura extra nel modificare gli spazi interni, in particolare durante la demolizione dei muri sul lato nord per aprire gli spazi abitativi. L’apertura del flusso tra la zona giorno e la cucina attraverso porte ad arco fa cenno al passato degli edifici e permette alla zona pranzo di essere il punto focale della casa. Palette di colori e materiali sono state ridotte all’osso in modo che i dipinti diventassero la parte più accattivante del muro e, in tutta la casa, viene mantenuta una tavolozza coerente di colori neutri, nero e legno. Nata come espressione logica dei bisogni dei suoi occupanti, dei contenuti, della funzione e dell’ambientazione, la Spanish Mission House mostra poeticamente che una buona architettura e un buon design d’interni possono essere raggiunti semplicemente affrontando i problemi.

Pete Lennon’s Spanish Mission House project combines past and present to transform a Spanish-style house into an eclectic combination of contemporary works of art and modern architecture. The house in question was an old Spanish Mission style house from 1926, a very popular architectural style in Southern California, and found in neighborhoods in all of Melbourne. The designers saw in the dilapidated ruin of the original building an opportunity to create, using the elements of colonial architecture, minimalist spaces that are transformed into white canvases for the collection the clients’ works of art. Considering the age of the structure, extra care was taken in modifying the interior spaces, in particular during the demolition of the walls on the north side to open up the living spaces. The opening of the flow between the living area and the kitchen through arched doors hints at the buildings past and allows the dining area to be the focal point of the home. Palette of colors and materials have been reduced to the bone so that the paintings become the most eye-catching part of the wall and, throughout the house, a consistent palette of neutral colors, black and wood is maintained. Created as a logical expression of the needs of its occupants, content, function and setting, the Spanish Mission House poetically shows that good architecture and interior design can be achieved simply by addressing the issues.













source: studio Kennon








