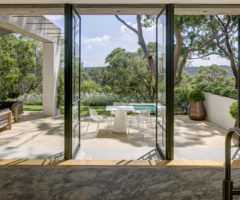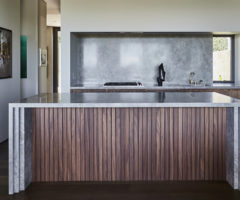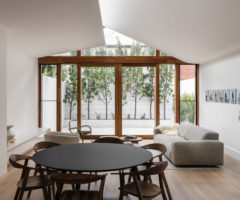Ai margini del Parco Nazionale di Acadia, circondato a est dalle montagne del Maine e a ovest da un fiordo vista mare, l’architetto Matthew Baird ha progettato la casa di montagna di una famiglia che ha passato le vacanze nella zona per anni e se n’è perdutamente innamorata. La vecchia baita di famiglia non era nelle migliori condizioni e i proprietari volevano una nuova struttura accessibile tutto l’anno, ma che allo stesso tempo si integrasse perfettamente nell’ambiente circostante. Così è nata la Somes Sound House, una struttura a L appoggiata lievemente sul terreno con delle palafitte e composta da due ali unite tramite una passerella. L’ala principale è riscaldata e serve come residenza invernale, mente in estate si può usare lo spazio rimanente come ulteriore zona notte. Il volume, rivestito di scandole in legno di cedro, è piuttosto compatto verso le montagne, mentre si apre nella zona giorno a pianta aperta con grandi vetrate sul paesaggio marino. La casa è inoltre dotata di uno studio, posto nell’estremità più lontana dell’ala sud-ovest e aperto sulla vista del paesaggio boscoso e del mare, uno spazio intimo desiderato dal proprietario per sfuggire al ritmo frenetico della città. Per gli interni sono stati utilizzati pochi materiali, con colori tenui che ben si accostano alla natura circostante: i rivestimenti sono un mix tra intonaco bianco e legno scortecciato recuperato dal cantiere, così come i pavimenti e alcuni mobili su misura, mentre la cucina è un mobile IKEA ripensato per la casa. Il fulcro del progetto è il camino in pietra, che rappresenta il punto d’incontro conviviale per la famiglia e il miglior modo per scaldare gli ambienti.
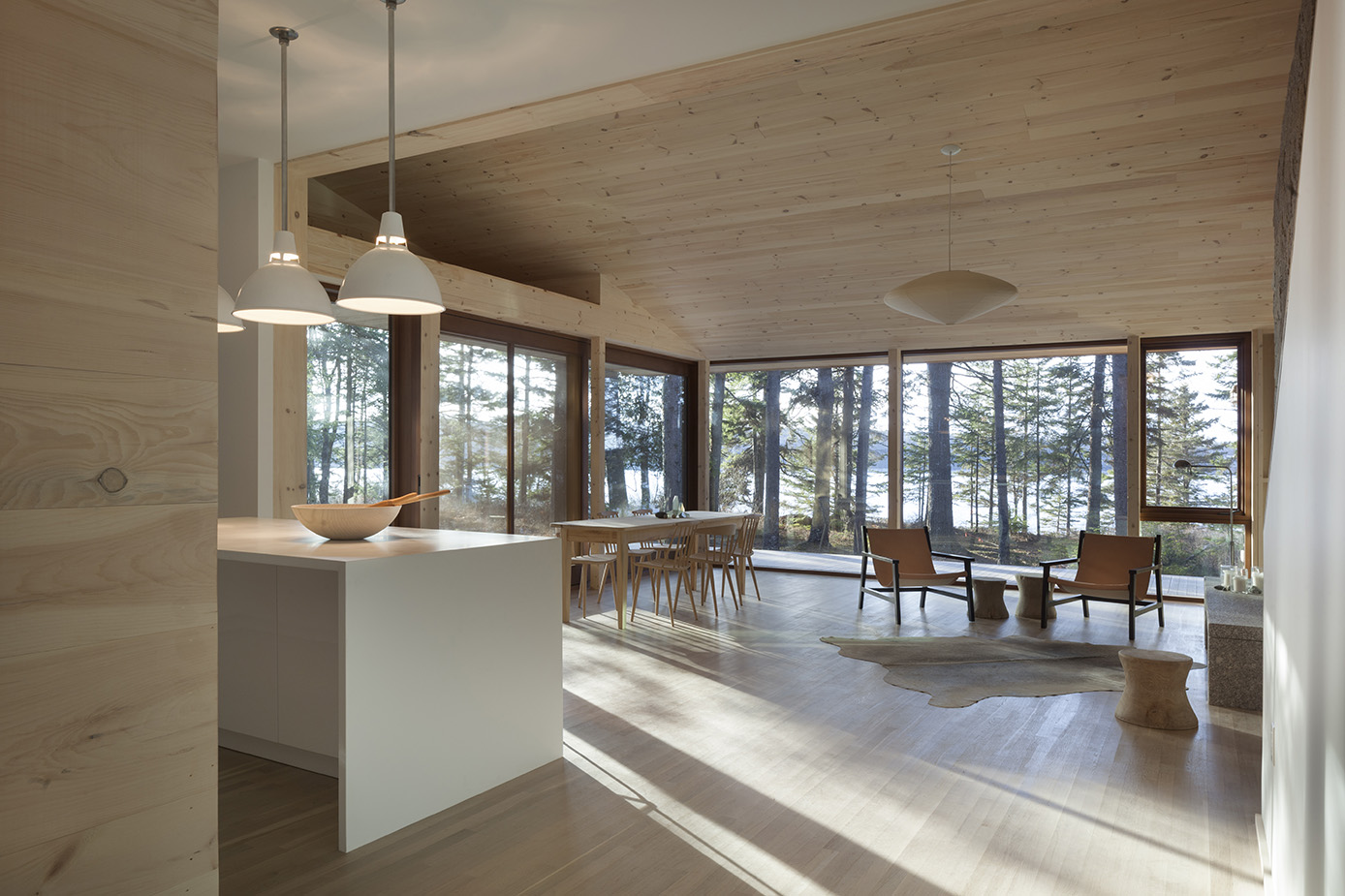
On the edge of Acadia National Park, surrounded to the east by the Maine mountains and to the west by a sea-view fjord, architect Matthew Baird designed the mountain home of a family who have been vacationing in the area for years and have fallen madly in love with the area. The old family hut was not in the best condition and the owners wanted a new structure accessible year round, but at the same time, to integrate perfectly with the surrounding environment. This is how the Somes Sound House was created, an L-shaped structure resting lightly on the ground with stilts and composed of two wings joined by a walkway. The main wing is heated and serves as the winter residence, while in summer remaining space can be used as an additional sleeping area. The volume, covered in cedar wood shingles, is rather compact towards the mountains, while it opens into the open-plan living area with large windows overlooking the landscape. The house is also equipped with a study, located at the far end of the southwest wing and open to the view of the wooded landscape and the sea, an intimate space desired by the owner to escape the hectic pace of the city. For the interiors, few materials were used, with soft colors that blend well with the surrounding nature: the coatings are a mix of white plaster and debarked wood recovered from the yard, as well as the floors and some custom made furniture, while the kitchen is IKEA furniture redesigned for the home. The focus of the project is the stone fireplace, that represents the convivial meeting point for the family and the best way to heat the space.
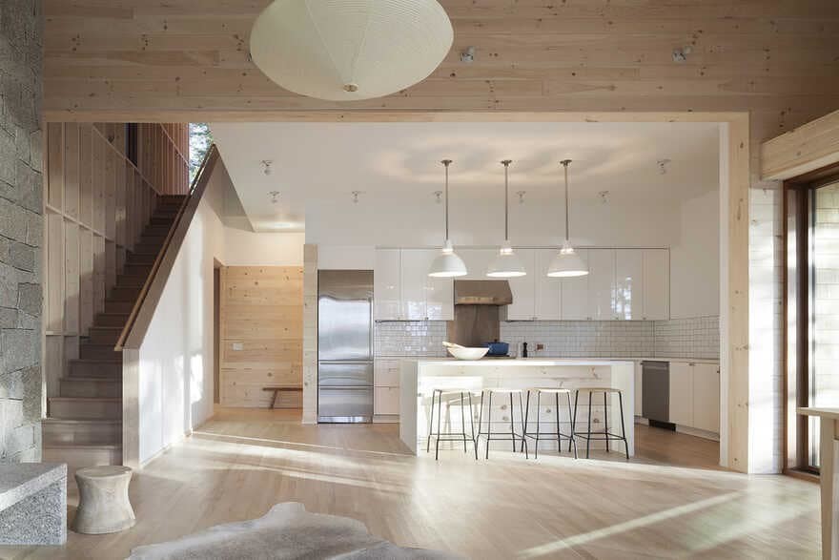
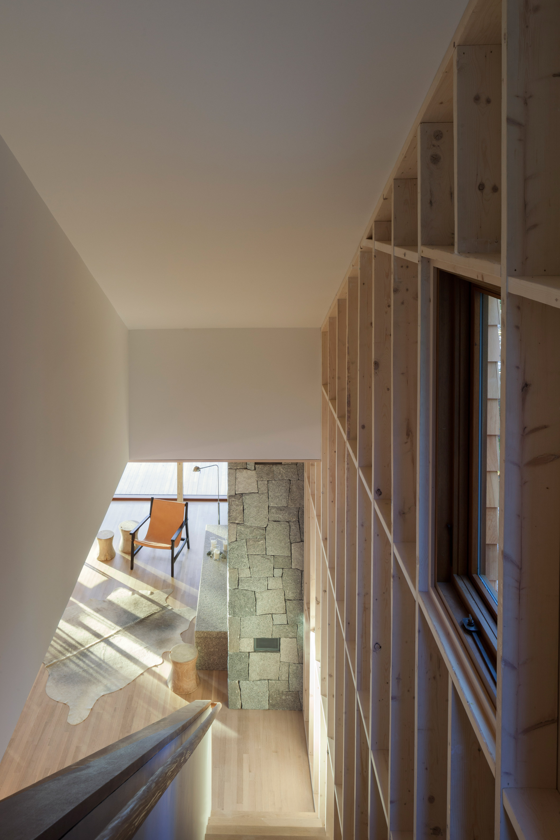
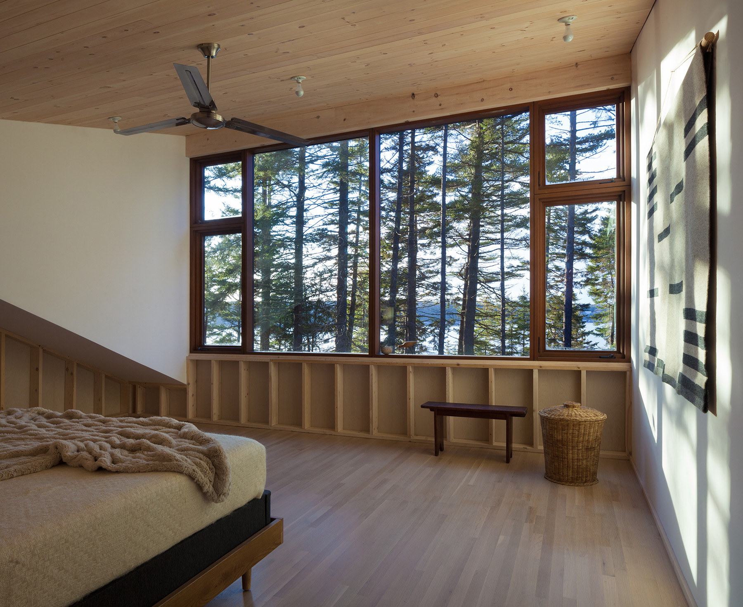
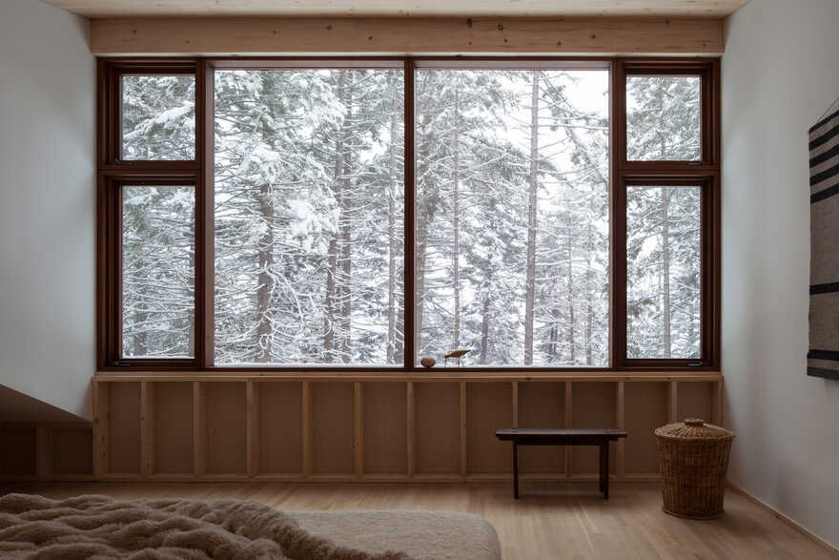
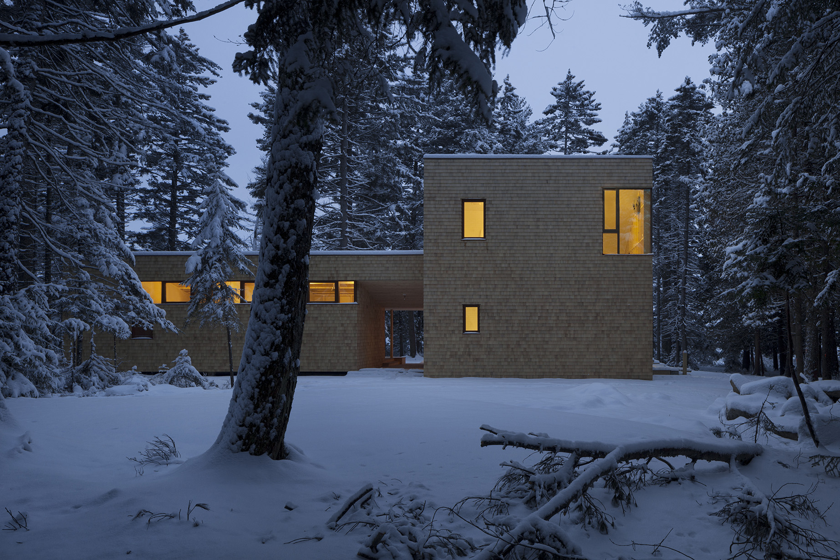
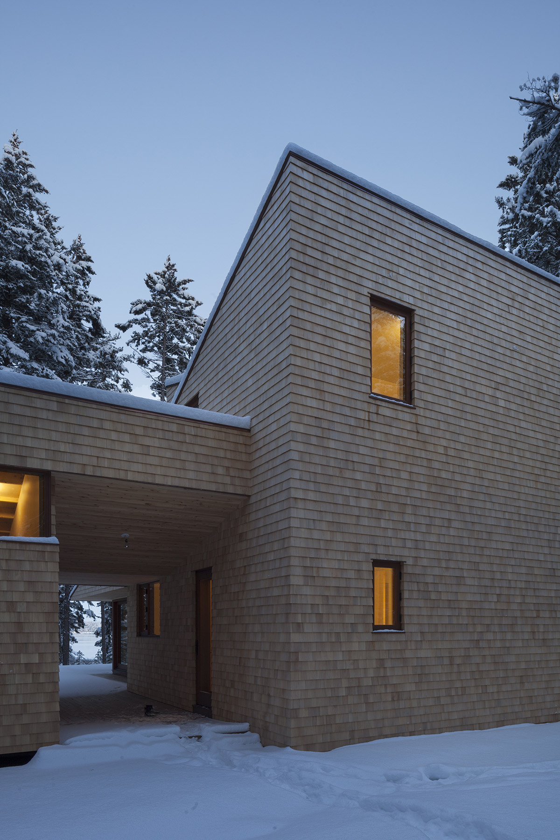
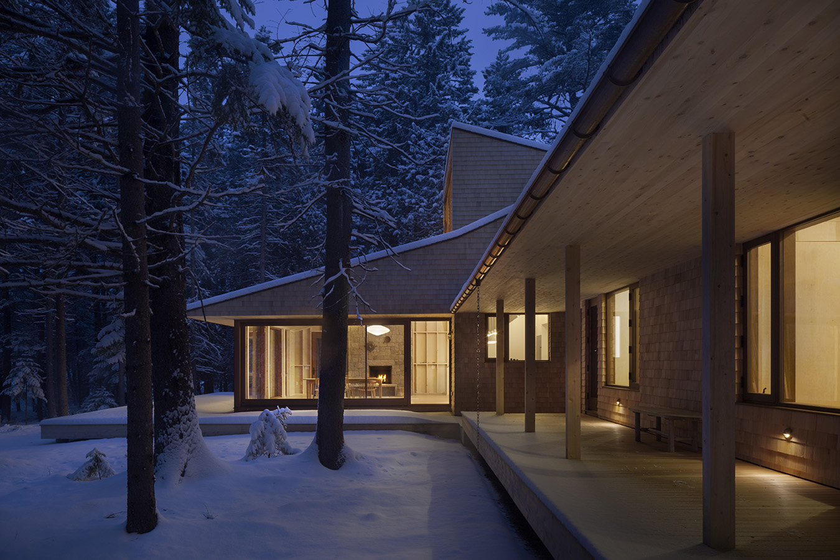
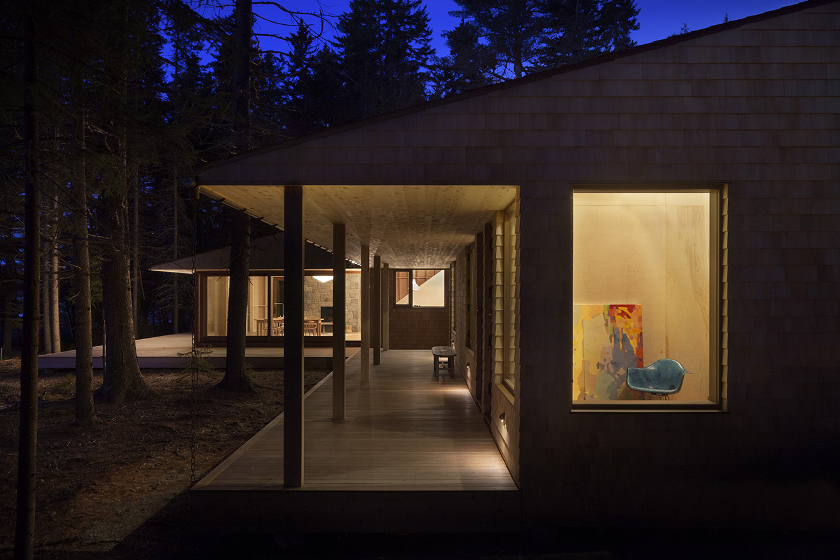
source: baird architects






