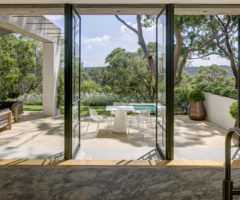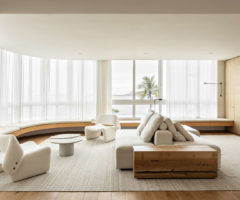Quando progettisti e proprietari hanno messo gli occhi su una cascina fatiscente di Labastide Vallafranche, nei Paesi Baschi francesi, per questa residenza su due piani è stato amore a prima vista, sia per la qualità materica del rudere, sia per le infinite potenzialità architettoniche e progettuali nascoste in esso. Il progetto è portato avanti con un’estetica provinciale rustica, mantenendo i muri di 70 centimetri di spessore che vengono ridipinti in bianco, mentre i telai di legno esistenti rimangono esposti e le porte del fienile sono trasformate in finestre. Il budget era limitato e per questo gli architetti sono stati attenti ad applicare cambiamenti minimi al casale, approfittando di aree che molti avrebbero rimosso o restaurato. Il piano terra è stato riadattato in uno spazio aperto e luminoso, in cui trovano spazio sia soggiorno, che zona pranzo e cucina, mentre un bagno, una terrazza riparata, una camera da letto e un magazzino sono riservati dietro i muri esistenti. Lo studio è stato creato riadattando il vecchio fienile adiacente al casolare, in cui è stata inserita anche una terrazza di 80mq, collegata alla casa principale al piano superiore, dove sono disposti un ulteriore soggiorno polifunzionale, uno studio, un dormitorio a doppia altezza e due camere da letto che si affacciano sulle montagne dei Pyrénées. L’approccio di Collectif Encore assomiglia a un patchwork: dove c’è un buco nel piano superiore, viene inserita un’amaca a rete, mentre il buco nel tetto, è stato riempito con lucernari mobili; abbracciando l’opportunità presentata dal tetto crollato, gli architetti hanno introdotto un bagno esterno che guarda verso le dolci colline dell’intorno. La sensazione è che la casa sia stata concepita con l’impressione che la natura reclamasse l’architettura, con ingressi e spazi intermedi che incorporano aree verdi coperture in legno a vista che presentano buchi, o le piastrelle colorate in rosso e bianco del bagno esterno che ricordano le tegole rosse sparse e le foglie secche che prima coprivano la casa. Insomma, dove prima c’era semplice rudere che la maggior parte delle persone avrebbe demolito e ricostruito, Collectif Encore ci ha visto un diamante grezzo, creando una casa dall’aspetto modesto ma un’atmosfera accogliente e familiare.

When designers and owners set their sights on a dilapidated farmhouse in Labastide Vallafranche, in the French Basque country, it was love at first sight for this two-story residence, both for the material quality of the ruin and for the infinite architectural and design potential hidden in it. The project is carried out with a rustic provincial aesthetic, keeping the 70cm thick walls that are repainted white, while while the existing wooden frames remain exposed and the barn doors are transformed into windows. The budget was limited and for this reason the architects were careful to apply minimal changes to the farmhouse, taking advantage of areas that many would have removed or restored. The ground floor has been converted into an open and bright space, where both the living room as well as dining area and kitchen find space, while a bathroom, sheltered terrace, bedroom and storage are reserved behind the existing walls. The studio was created by re-adapting the old barn adjacent to the cottage, in which an 80sqm terrace was also inserted, connected to the main house on the upper floor, where an additional multifunctional living room, a study, a double-height dormitory and two bedrooms are overlooking the Pyranees mountains. The approach of Collectif Encore resembles a patchwork: where there is a hole in the upper floor, a mesh hammock is inserted, while the hold in the roof has been filled with moveable skylights; embracing the opportunity presented by the collapsed roof, the architects introduced an outdoor bathroom that looks towards the surrounding rolling hills. The feeling is that the house was conceived with the impression that nature claimed the architecture, with entrances and in-between spaces that incorporate green areas with exposed wooden roofs that have holes, or the red and white colored tiles of the outdoor bathroom reminiscent of the scattered red tiles and dry leaves that covered the house. In short, where there used to be a simple ruin that most people would have demolished and rebuilt, Collectif Encore saw a diamond in the rough, creating a modest-looking home with a welcoming and familiar atmosphere.















source: collectif encore








