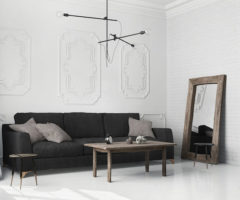Nel 9° distretto di Parigi, il suo preferito, la designer Émilie Bonaventure firma il progetto di una casa di campagna ispirata al quartiere ricco di storia in cui si trova e progettata come una vetrina per opere d’arte. L’edificio nell’800 era la dimora François-Joseph Talma, drammaturgo e attore del XVIII secolo, che fece costruire un collegamento tra il giardino di 350 mq e il vicino teatro da lui costruito. Ripensata come un’opera neoclassica, il bianco fa da padrone degli interni giocando sui dettagli, come la base colonnare di una lampada o gli effetti della vernice bianca su un’opera d’arte, e mette in scena un gioco di velature che richiama la storia teatrale che si nasconde tra le mura.Nel corso degli anni, purtroppo, è stato usato per immagazzinare motociclette, vecchie pietre e antichità, ma anche come sfasciacarrozze e, per rimediare a questo errore, i progettisti si sono presi del tempo per rintracciare gli elementi giusti che avrebbero riportato l’autenticità dello spazio. L’antico pavimento in legno, insieme al marmo, all’alabastro e ai due diversi tipi di travertino, sono magistralmente combinati con la selezione di mobili, per lo più originali degli anni ’60 e ’70 che, uniti creano un’atmosfera lussuosa, ma senza ostentazione. La palette invece è scelta lasciandosi ispirare dal giardino esterno, ricco di texture e sfumature, con strati di bianco intervallati da note di crema, oro, caramello, cioccolato, ginepro e muschio. Allo stesso modo gli interni sono un condensato di espressioni, frutto di un lavoro di squadra tra designer e artigiani locali, che donano alla casa una nuova raffinatezza, basata sulla storia, sul gusto per i materiali e sulle maestrie locali.

In the 9th district of Paris, her favorite, the designer Émilie Bonaventure signs the project for a country house inspired by the neighborhood rich in history in which it is located and designed as a showcase for works of art. In the 1800s, the building was the home of François-Joseph Talma, an 18th century playwright and actor, who built a connection between the 350sqm garden and the nearby theater he built. Rethought as a neoclassical work, white dominates the interiors playing with the details, like the columnar base of a lamp or the effects of white paint on works of art, and stages a play of glazes that recalls the theatrical story that hides within the walls. Over the years, unfortunately, it has been used to store motorcycles, old stones and antiques, but also as a junkyard and, to remedy this mistake, the designers took the time to track down the right items that would bring back the authenticity of the space. The antique wooden floor, together with the marble, alabaster and two different types of travertine, are masterfully combined with the selection of furniture, mostly original from the 60s and 70s which, when combined create a luxurious atmosphere, but without ostentation. The palette instead is chosen by letting itself be inspired by the outdoor garden, rich in textures and shades, with layers of white interspersed with notes of cream, gold, caramel, chocolate, juniper and musk. In the same way, the interiors are a condensation of expressions, the result of teamwork between local designers and artisans, which give the house a new refinement, based on history, taste for materials and local craftsmanship.











source: be-attitude








