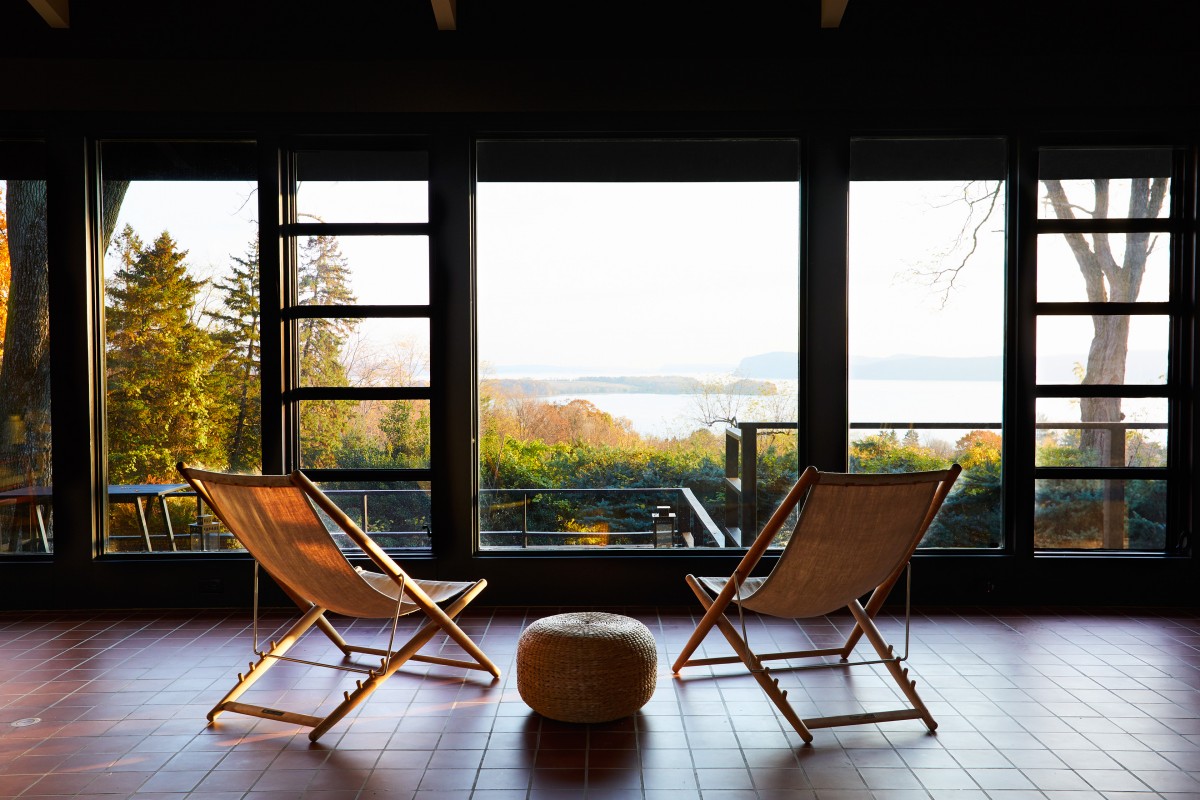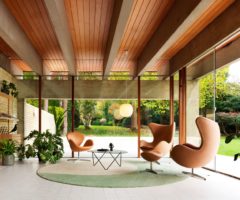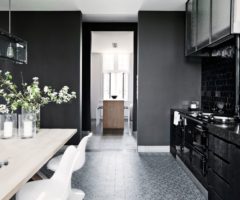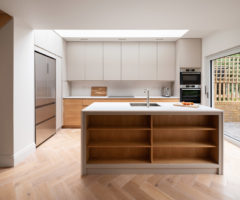Ai progettisti dello studio GRT è stato chiesto di ristrutturare una casa della metà del Novecento affacciata sul fiume Hudson e progettata da Roberta Thrun, una delle prime donne architetto a laurearsi alla Columbia University, nonché nonna dei clienti. Dotata di due travi lunghe più di 30 metri, la casa è dotata di un design forte e razionale, disposta sul’asse est-ovest che permette di avere una vista sul fiume da ogni stanza. La scelta della palette è stata guidata dalle preesistenze, come il pavimento in terracotta, e dalla luce naturale delle ampie vetrate. Il nero delle pareti e degli infissi viene infatti utilizzato per enfatizzare la vista mozzafiato sullo skyline di Manhattan, mentre l’unico legno lasciato al naturale è quello delle travi sul soffitto, che recupera il concept originale e rende gli spazi luminosi. La ristrutturazione della cucina è stata portata avanti con la stessa mentalità conservatrice, ricostruendo i mobili originali in una nuova disposizione più conviviale, con una nuova isola di lavoro e una banquette per la colazione. La palette di tonalità scure, inizialmente considerata troppo opprimente, trapela in ogni spazio, regalando alla casa un aspetto ricercato ed elegante. Data la peculiarità dell’ edificio, il suo restauro ha portato i progettisti ad esaltare caratteristiche già intrinseche nel progetto, unendo le nuove idee in modo che tutto sembri complementare, in una soluzione di continuità, permettendo ad ogni stanza di avere una propria personalità nel mezzo di una storia condivisa.

The designers of the GRT studio were asked to renovate a house from the middle of the twentieth century overlooking the Hudson river and designed by Roberta Thrun, on the the first female architects to graduate from Columbia University, as well as the client’s grandmother. Equipped with two beams more than 30 meters long, the house has a strong and rational design, arranged on the east-west axis that allows you to have a view of the river from every room. The choice of palette was guided by the pre-existing elements, like the terracotta floor, and by the natural light of the large windows. The black of the wall and the fixtures is in fact used to emphasize the breathtaking view of the Manhattan skyline, while the only wood left natural is that of the ceiling beams, which recovers the original concept and makes the spaces bright. The kitchen renovation was carried out with the same conservative mentality, rebuilding the original furniture in a new, more sociable arrangement, with a new work island and breakfast banquet. The palette of dark tones, initially considered too oppressive, transpires in every space, giving the home a refined and elegant look. Giving the peculiarity of the building, its restoration has led the designers to enhance characteristics already intrinsic to the project, combining new ideas in a way that everything seems complementary, in a solution of continuity, allowing each room to have its own personality in the middle of a shared story.













source: GRT








