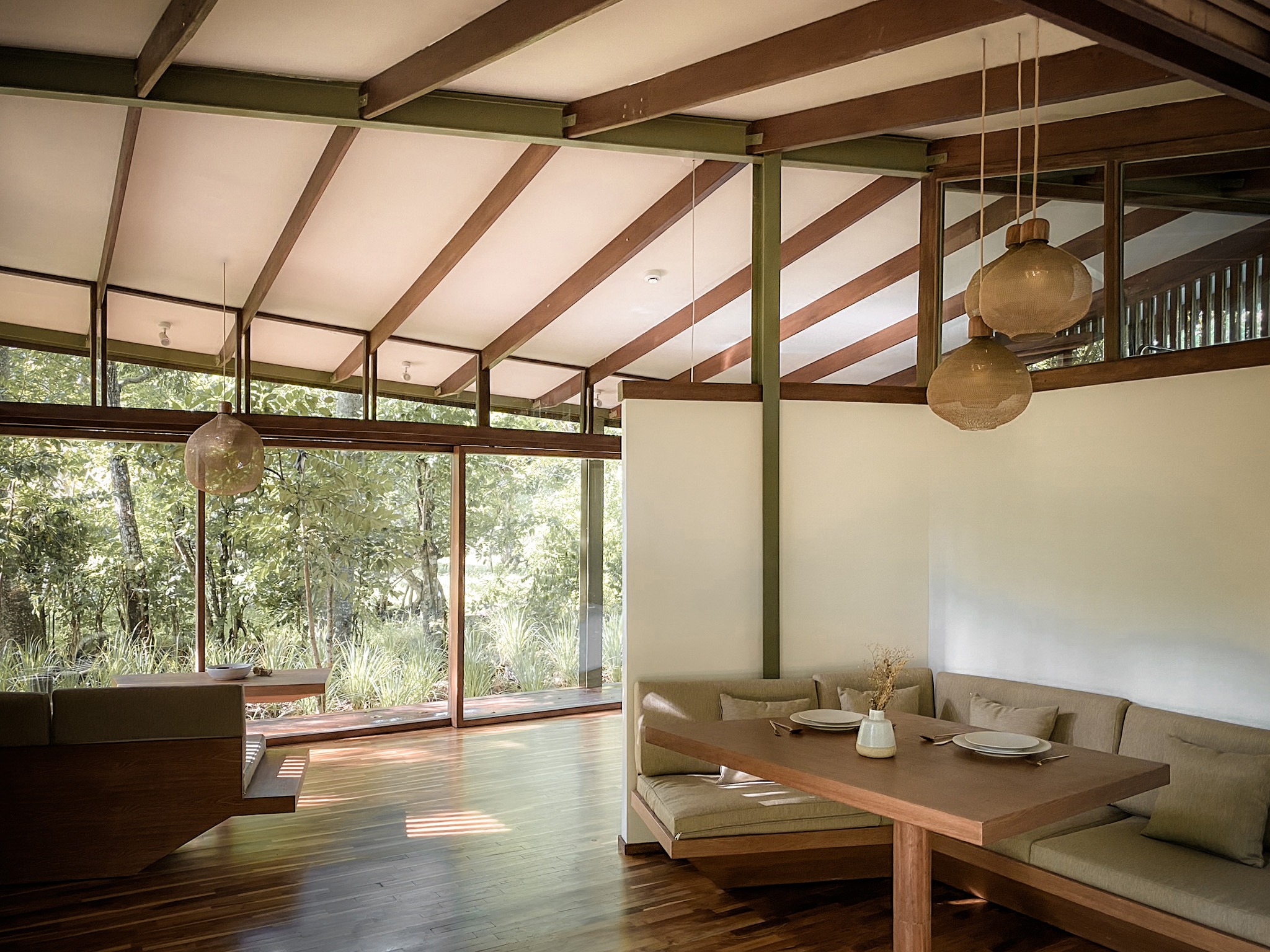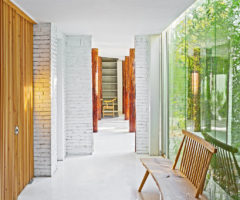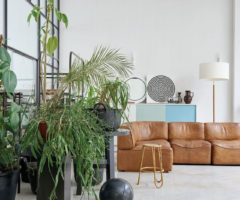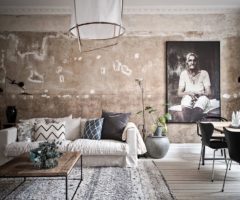Alexis Dornier e Florian Holm, cofondatori dello Stilt Studio, hanno completato il primo ‘tetra pod studio’, una piccola casa prefabbricata che nasce dal riutilizzo di cartoni tetra pack come materiale da costruzione. Situata a Uluwatu nei pressi di Bali, la casa di 64 mq si fonde con l’ambiente sfruttando le caratteristiche riflettenti dei materiali mentre le aperture, posizionate in modo strategico, incorniciano le viste. Il prototipo, che ha richiesto sole otto settimane per la realizzazione completa, racchiude tutti i comfort abitativi, tra cui una comoda camera da letto, bagno privato, cucina aperta e soggiorno, il tutto circondato da terrazze esterne e sopraelevato di quaranta centimetri, offrendo una perfetta altezza di seduta sul portico. Oltre al tetra pack a casa è costruita utilizzando legno, acciaio e vetro e la sua copertura inclinata permette di incanalare l’acqua piovana attraverso il sistema strutturale e di immagazzinarla per ulteriori usi. Le aperture sono strategicamente messe sotto la tettoia per potenziare il raffreddamento passivo, e i grandi pannelli della facciata possono essere aperti per fornire la ventilazione incrociata, rendendo lo spazio completamente permeabile. Con tetra pod studio i progettisti vogliono creare un catalogo di disegni, in modo tale che gli appassionati di design possano costruire il loro studio preferito in tutto il mondo, a un prezzo accessibile e rispettoso dell’ambiente.

Alexis Dornier and Florian Holm, cofounders of Stilt Studio, completed the first ‘tetra pod studio’, a small prefabricated house which comes from the reuse of tetra pack cartons as a construction material. Located in Uluwatu near Bali, the house of 64 sqm blends with the environment by making the most of the reflective characteristics of the materials, while the openings, strategically positioned, frame the views. The prototype, which took just eight weeks to complete, contains all the living comforts, including a comfortable bedroom, private bathroom, open kitchen and living room, all surrounded by outdoor terraces and elevated by forty centimeters, offering a perfect sitting height on the porch. In addition to the tetra pack, the house is constructed using wood, steel and glass and its sloping roof allows rainwater to be channeled through the structural system and stored for further use. The openings are strategically placed under the canopy to enhance passive cooling, and the large façade panels can be opened to provide cross ventilation, making the space completely permeable. With tetra pod studio, designers want to create a catalog of drawings, in such a way that design enthusiasts can build their favorite studio anywhere in the world, at an affordable price and environmentally friendly.






source: stilt studio








