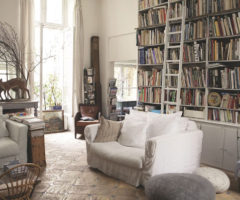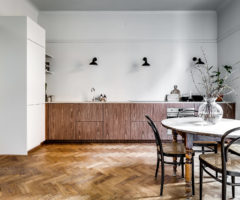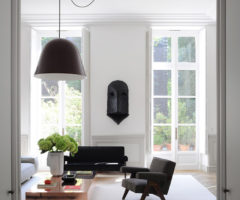Situato nel 13° arrondissement di Parigi, questo appartamento, proprietà di una coppia di architetti in pensione che ora trascorrono la maggior parte del loro tempo nella campagna francese, è stato convertito dai progettisti di Freaks Architecture da laboratorio di 30 mq, un tipico studio parigino, in una casa in città dove poter trascorrere i fine settimana. La coppia aveva specificato che lo spazio doveva essere abbastanza versatile da poter ospitare cene per gli amici, le loro due figlie adulte e includere un posto per loro per lavorare, richiedendo quindi uno spazio abitativo multifunzionale che potesse evolvere in base alle loro diverse esigenze e attività nel corso della giornata. Uno dei clienti aveva lavorato su progetti teatrali, quindi è stata immediata l’idea di riesplorare qualche elemento di scena, come la “tournette”(palcoscenico rotante che permette un rapido cambio di scenografia), a cui è ispirata la zona giorno che da un lato ha delle scaffalature a griglia, mentre l’altro ha un tavolo da pranzo pieghevole che, se girato verso la cucina, serve come bancone extra. Al fine di sfruttare l’altezza del soffitto disponibile, lo spazio notturno è posto sul mezzanino sopra il bagno e la cucina, a cui è dedicato il retro del volume, mentre un grande magazzino ad arco al centro della stanza principale può essere regolato per creare diverse disposizioni abitative. Escludendo il pavimento in legno, tutte le superfici dell’appartamento sono dipinte di bianco, un ottimo sfondo neutro per la selezione di opere d’arte e ornamenti dei proprietari.
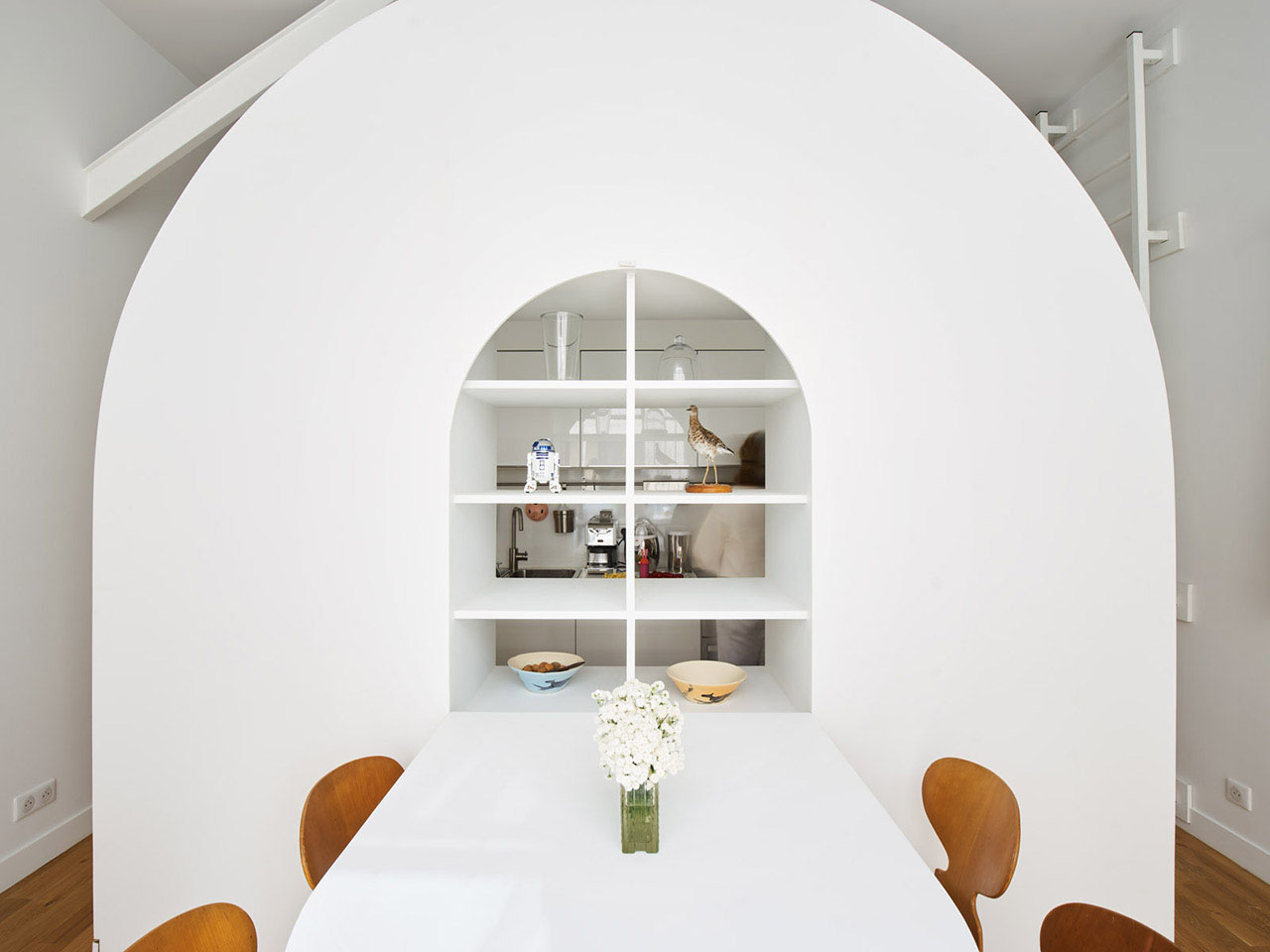
Located in the 13th arrondissement of Paris, this apartment, owned by a retired architect couple who now spend most of their time in the French countryside, has been converted by the designers of Freaks Architecture into a 30 sqm workshop, a typical Parisian studio, in a house in the city where you can spend the weekends. The couple had specified that the space should be versatile enough to be able to host dinners for friends, their two adult children and include a place for them to work, so requesting a multifunctional living space that can evolve based on their different needs and activities through the course of the day. One of the clients had worked on theatrical projects, so the idea of re-exploring some elements of the scene was immediate, such as the “tournette” (rotating stage that allows a quick change of scenography), which inspired the living area giving one side of grid shelving, while the other has a folding dining table which serves as an extra counter when turned towards the kitchen. In order to make the most of the the available ceiling height, the night space is on the mezzanine above the bathroom and kitchen, which the rear of the volume is dedicated to, while a large arch in the center of the living room can be adjusted to create different housing arrangements. Excluding the wooden floor, all surfaces in the apartment are painted white, a great neutral background for the owners’ selection of artwork and accessories.

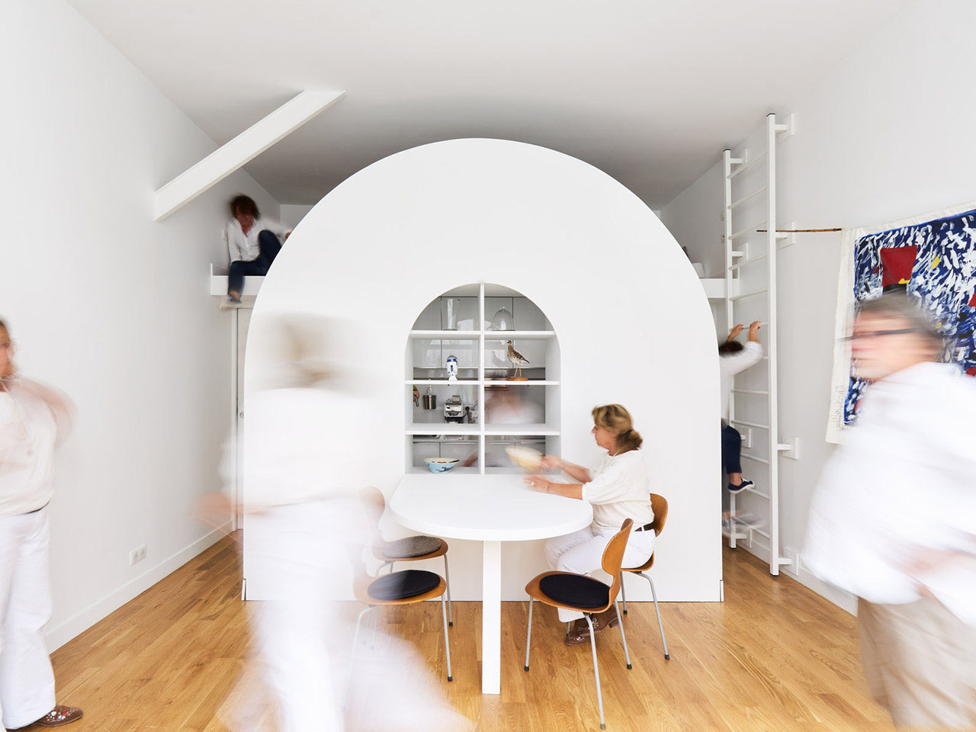
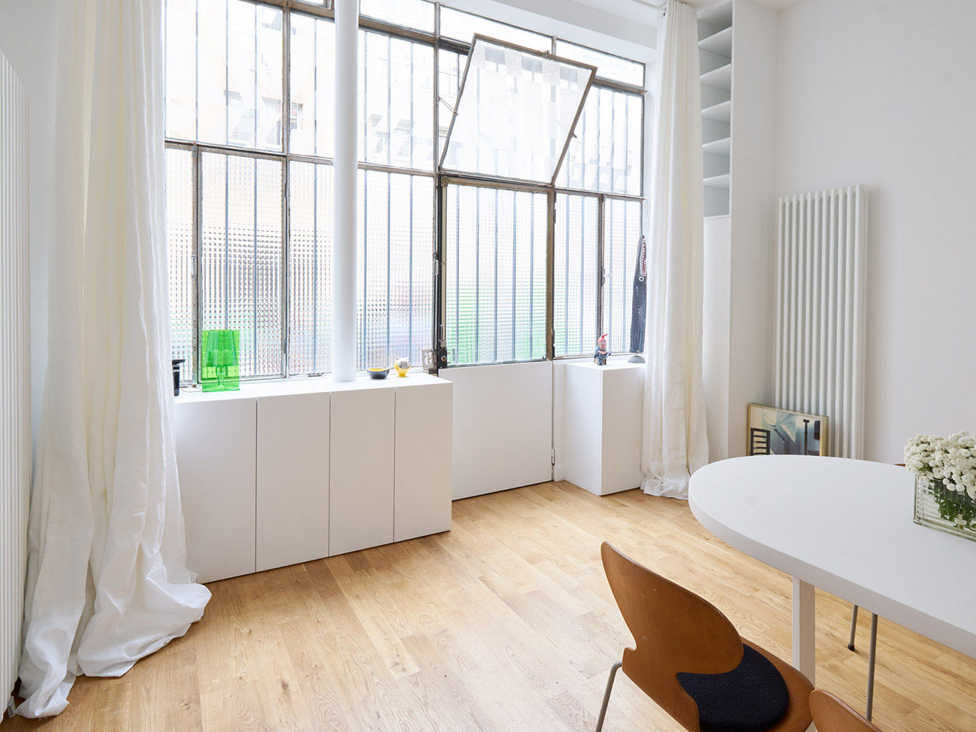
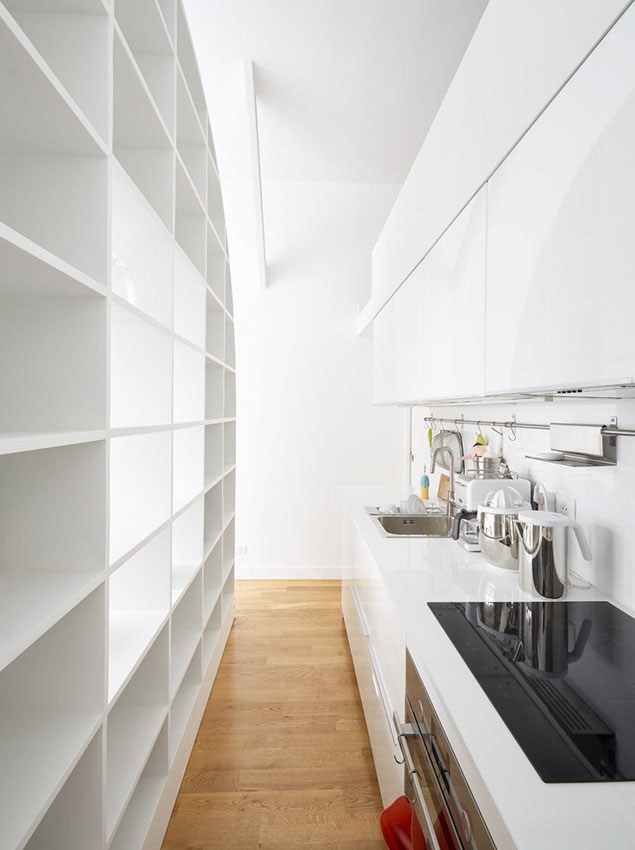

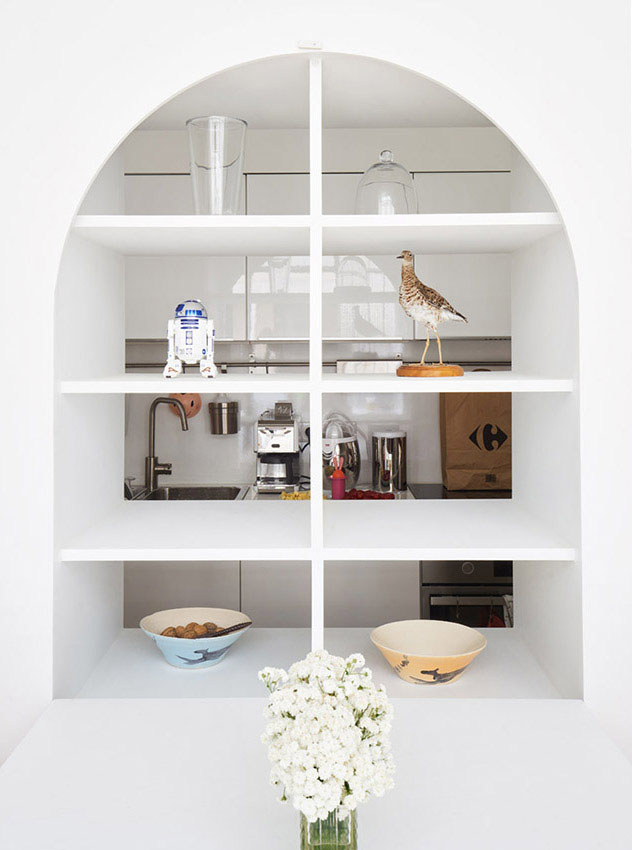
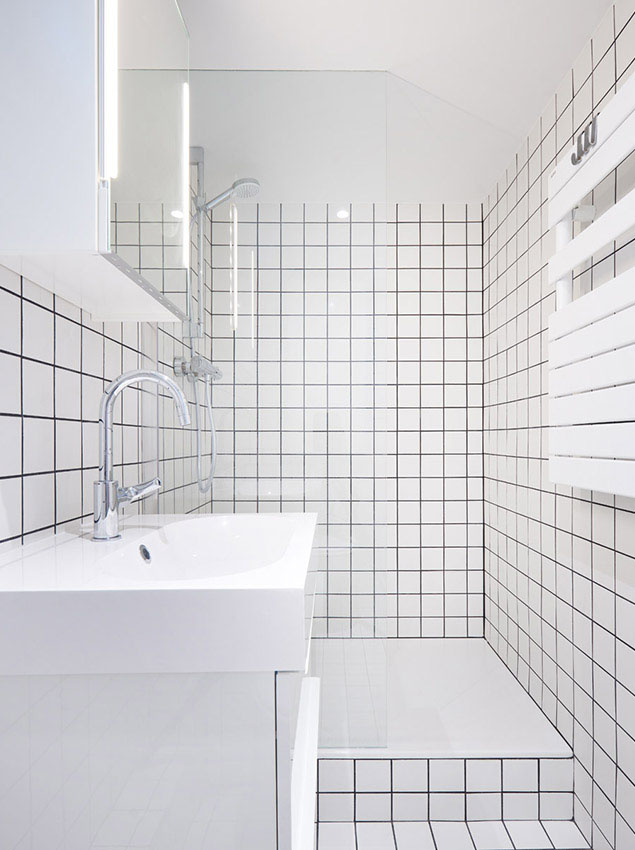
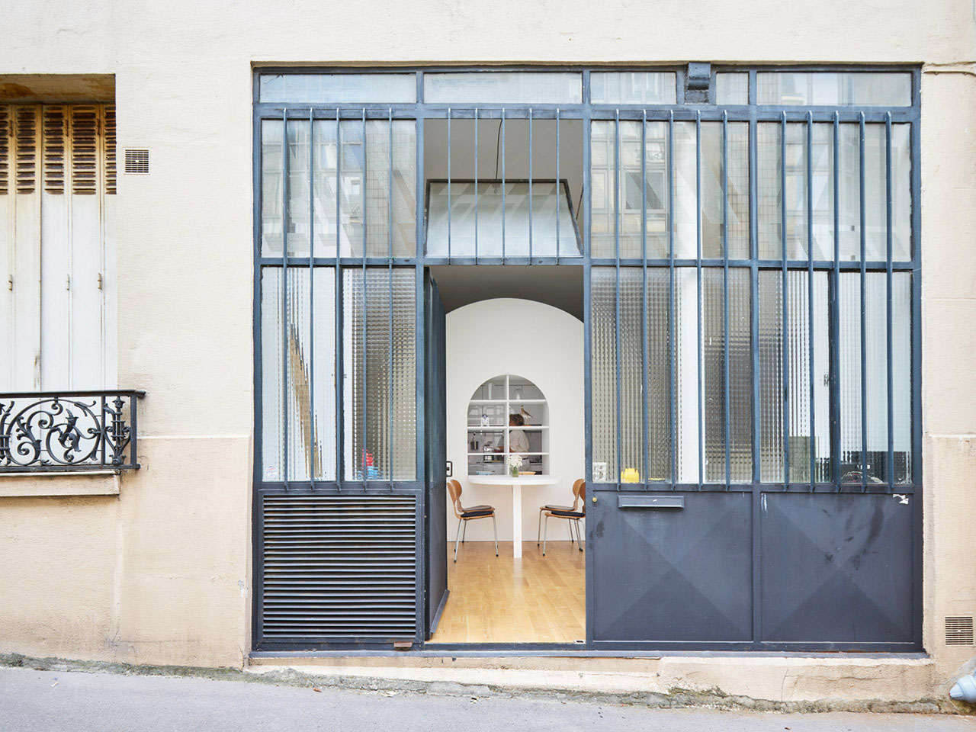
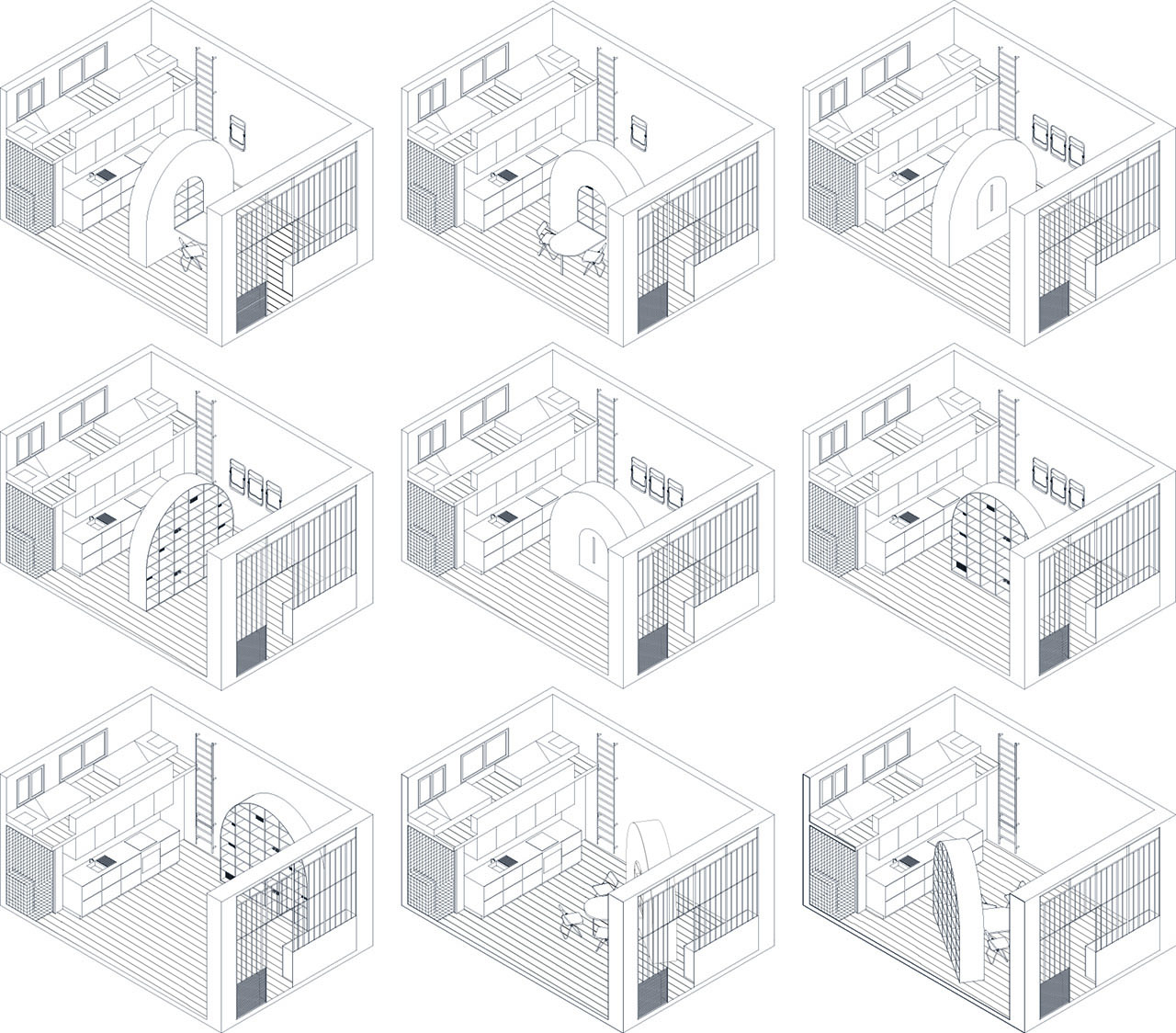
source: freaks






