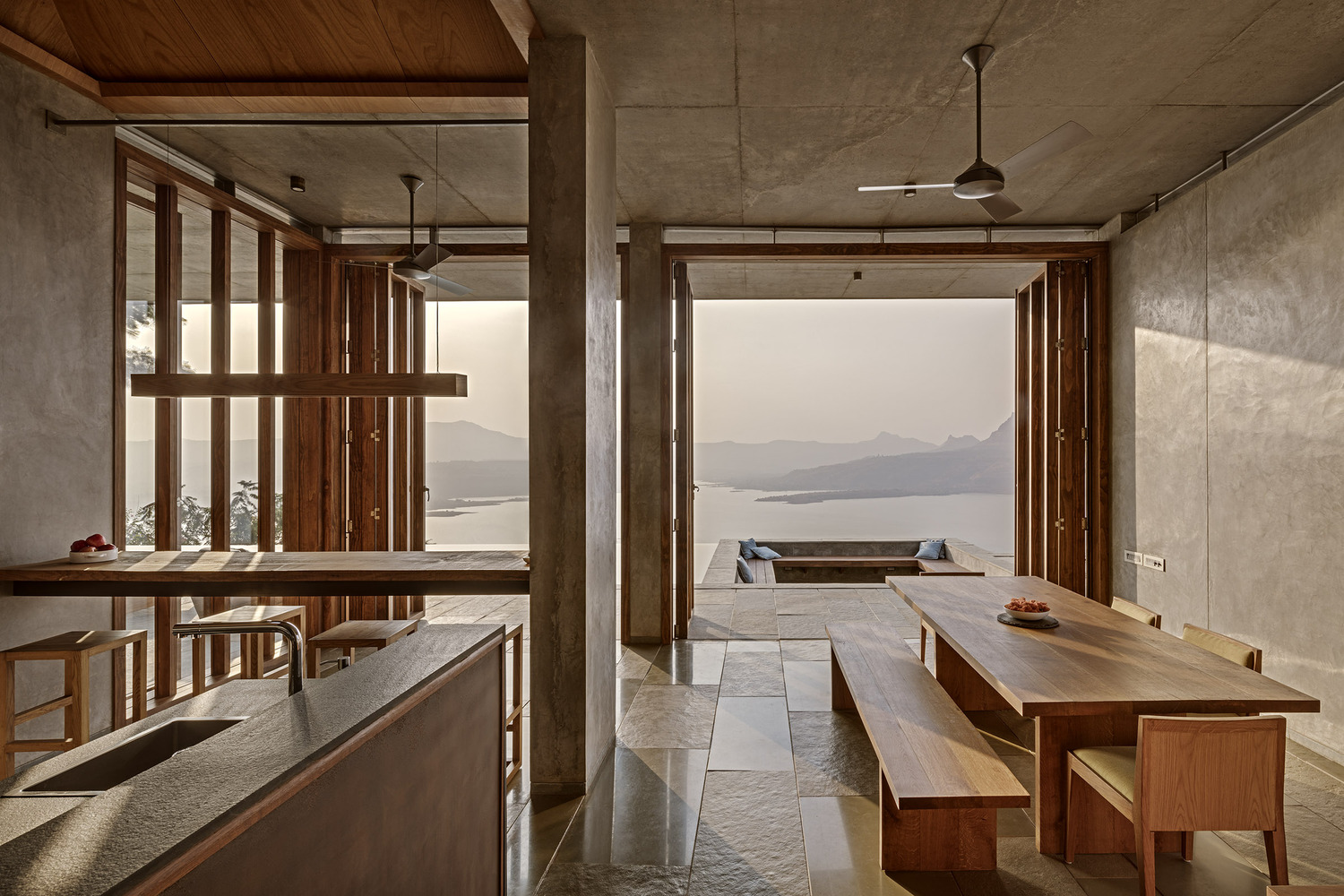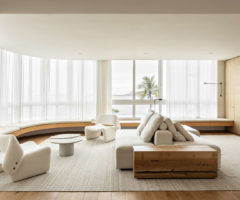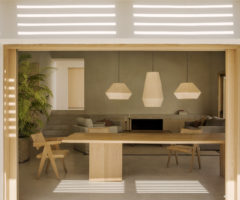“ Vogliamo solo goderci il panorama”. Con questa premessa, Sandeep Khosla, e il suo studio, Khosla Associates hanno progettato un rifugio dalla vita frenetica di Mumbai a Western Ghats, India. Arroccato sulle rive di un lago e circondato dalle catene montuose del Sahyadris, i progettisti hanno costruito un padiglione a un solo livello, spazialmente suddiviso in due zone ben distinte: la zona giorno, che si apre grazie a una serie panoramica di porte scorrevoli e pieghevoli in vetro verso la piscina a sfioro, il lago e le montagne, e la zona notte nascosta in fondo al rifugio e mascherata dal ponte che si apre verso la valle circostante. Una serie di sei lucernari scenografici, posizionati sopra il soggiorno, la cucina, il foyer e i bagni, permettono alla luce di inclinarsi nello spazio mentre il rivestimento in legno gli dona una tonalità calda e morbida, in contrasto con il rivestimento in basalto nero locale con cui sono state ricoperte le facciate esterne e alcune pareti interne. All’ interno nulla è lasciato al caso e ogni dettaglio è stato progettato a tavolino, come l’insieme di vasi di ottone e rame all’ingresso, provenienti da Nashik, illuminati dai primi raggi di sole al mattino, o il pavimento di umile pietra Kota ma lucidata alla perfezione. Non sono presenti opere d’arte, ma le superfici sono rivestite con piastre di ottone locali che, insieme agli arredi progettati su misura, le tappezzerie e le lampade donano alla casa un’atmosfera calda e accogliente.

“We just want to enjoy the view.” With this premise, Sandeep Khosla, and the studio, Khosla Associates have designed a refuge from the hectic life in Mumbai in Western Ghats, India. Perched on the banks of a lake and surrounded by the Sahyadris mountain range, the designers have constructed a pavilion on only one floor, spatially subdivided into two distinct zones: the living area, that opens, thanks to a panoramic series of sliding and folding glass doors, towards the infinity pool, the lake and mountains, and the sleeping area hidden at the bottom of the refuge and masked by the bridge that opens towards the surrounding valley. A series of six scenographic skylights, positioned above the living room, kitchen, foyer and bathrooms, allows the light to tilt into the space while the wooden cladding gives it a warm and soft tone, in contrast with the local black basalt cladding with which the external facades and some internal walls were covered. Inside, nothing is left to chance and every detail was designed at the table, like the set of brass and copper vases at the entrance, from Nashik, illuminated by the first rays of sun in the morning, or the floor of humble Kota stone but polished to perfection. There are no works of art, but the surfaces are covered with local brass plates which, together with the custom designed furnishings, tapestries and lamps give the house a warm and welcoming atmosphere.







source: Khosla Associates








