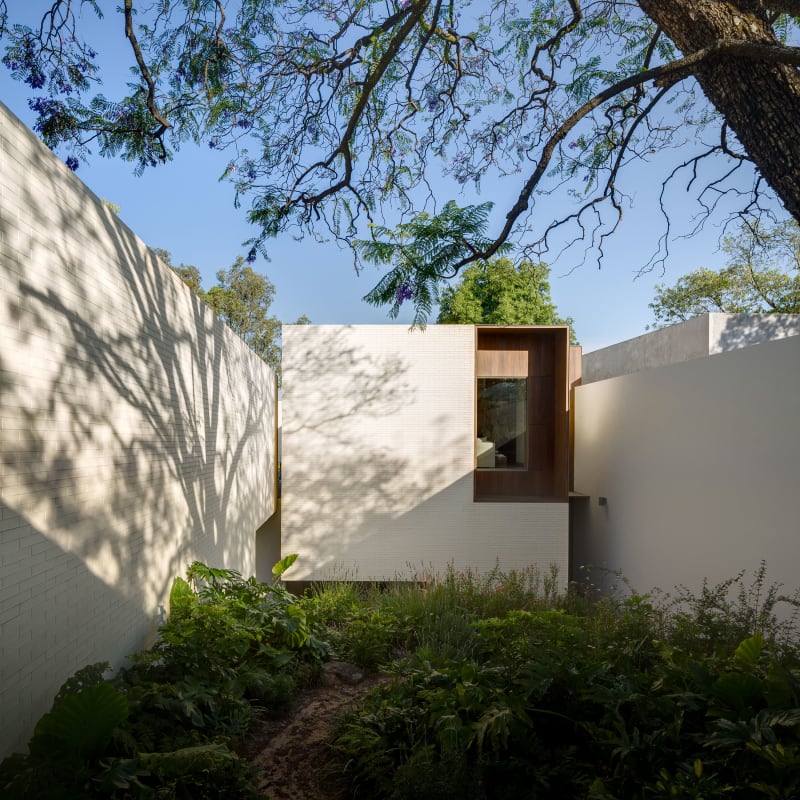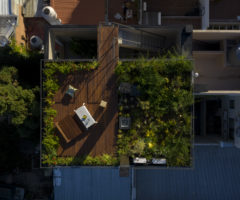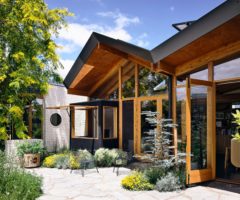Nella città collinare di Amatepec, a ovest di Città del Messico, lo studio di Manuel Cervantes ha creato un edificio dalle proporzioni insolite basato sul gioco di luci e ombre. Sfruttando la peculiarità del sito su cui sorge, lungo 77 metri largo 14 e che si affaccia su un burrone, la casa si sviluppa in orizzontale e si compone di diversi volumi sovrapposti e incastrati tra loro che racchiudono giardini e passerelle di collegamento. Una scala esterna conduce dalla strada verso l’ingresso principale, un volume quasi cieco celato da pareti rivestite in ceramica bianca. Negli altri tre volumi troviamo uno studio in quello anteriore, la cucina con zona pranzo in quello centrale e il salotto con una sala da pranzo più grande nel volume posteriore, mentre al primo piano c’è sempre una zona notte con una o due stanze da letto e bagno en suite. Ogni cubo ha un involucro con numerose portefinestre scorrevoli che si aprono sui patii esterni ma, in contrasto con la vegetazione esterna, gli interni hanno pareti bianchissime, accompagnate da pavimenti e mobili in legno e finiture in pietra. Al piano superiore un corridoio unisce i tre volumi e le diverse zone notte, anche se ogni stanza mantiene la peculiarità di avere una sua esposizione e vista, che sia sul giardino aromatico con l’albero di jacaranda, sul giardino centrale più riservato o, come nel caso delle stanze posteriori, con vista mozzafiato sul burrone.

In the hilltop town of Amatepec, west of Mexico City, the studio of Manuel Cervantes created a building with unusual proportions based on the play of light and shadow. Benefitting from the peculiarity of the site, 77 meters long 14 wide and that overlooks a ravine, the house develops horizontally and is made of several overlapping and interlocking volumes that enclose gardens and connecting walkways. An external staircase leads from the street to the main entrance, an almost blind volume hidden by walls covered in white ceramic. In the other three volumes there is a studio in the anterior one, a kitchen with a dining area in the central one and the living room with a larger dining area in the back one, while on the first floor there is a sleeping area with one or two bedrooms with en suite bathrooms. Each cube has an envelope with numerous sliding French doors that open onto the outdoor patios but, in contrast with the exterior vegetation, the interior has very white walls, accompanied by wooden floor and furniture, and stone finishes. Upstairs, a hallway unites the three volumes and the different sleeping areas, even if each room maintains the peculiarity of having its own exposure and view, that is on the aromatic garden with the jacaranda tree, on the more private central garden or, like in the case of the back rooms, with breathtaking views of the ravine.










source: divisare








