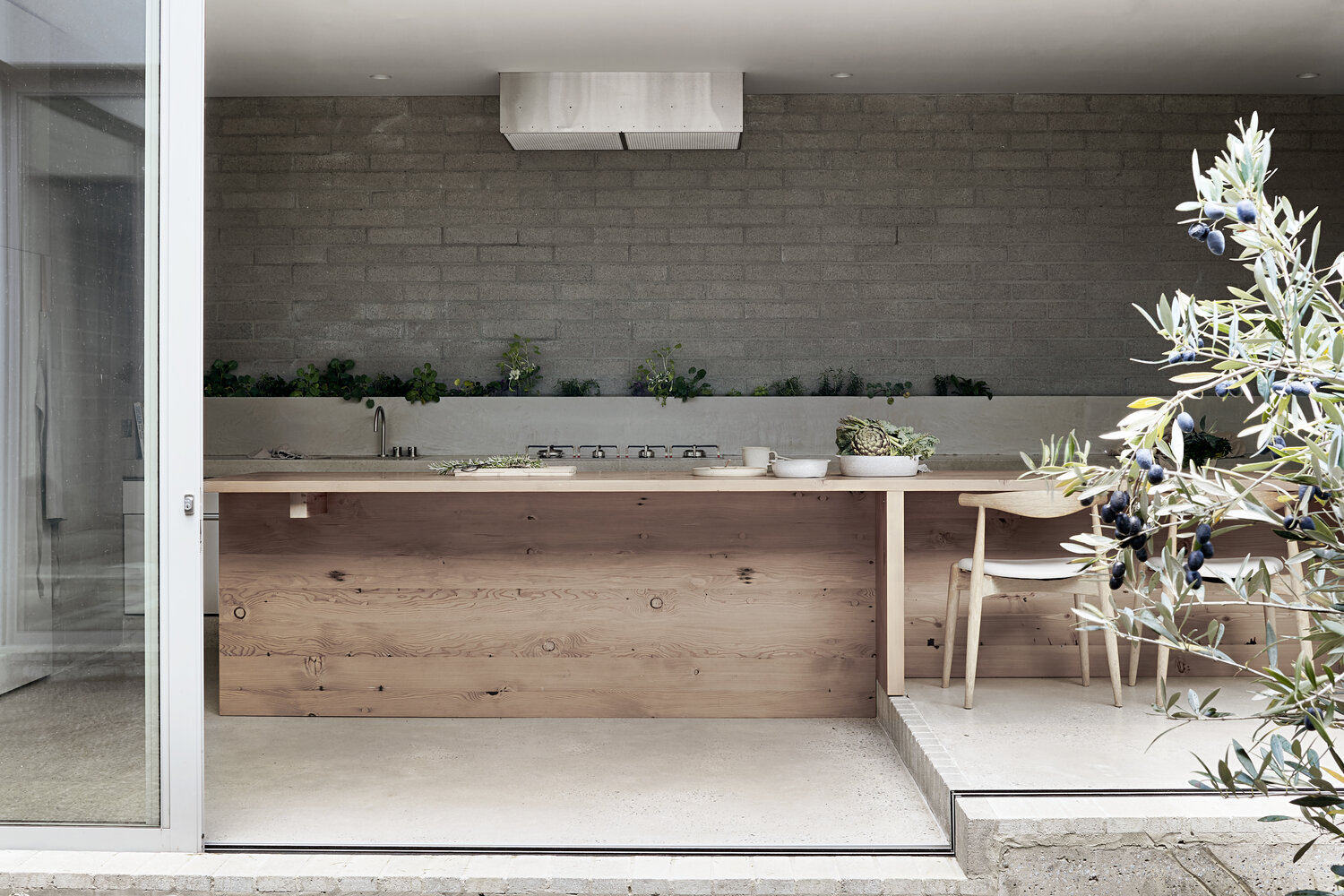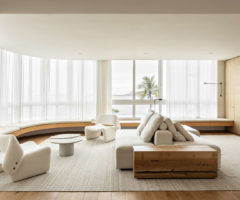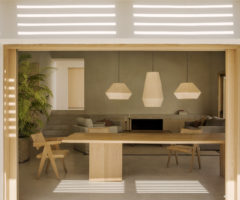Oggi vi portiamo a Beaumaris, un quartiere benestante di Melbourne che ospita una serie di pregevoli case degli anni’50. Descritto come il luogo dove la periferia incontra il mare, si tratta di un sobborgo ricco di storia e prevalentemente salvaguardato per le sue ricchezze naturali. In questo contesto i progettisti dello Studio Four hanno costruito il Ruxton Rise Residence, casa voluta dalla co-direttrice dello studio per passare del tempo di qualità con le sue figlie. Immersa in un uliveto, questa casa in mattoni grigi è stata pensata, sia nella forma costruttiva sia nei dettagli, per essere il più possibile minimalista, un esempio dell’assenza di ciò che non è necessario. Gli spazi della zona giorno avvolgono il cortile centrale, permettendo ai vari componenti della famiglia di essere tutti insieme pur avendo degli strati di separazione e privacy forniti dalle grandi vetrate. Gli interni sono pensati con una tavolozza di materiali semplici e naturali, prediligendo quelli che subiscono variazioni con l’avanzare degli anni. Le pareti rivestite in mattoni di cemento, i pavimenti in resina alcuni pezzi di arredamento formano la palette di grigi che domina gli interni, in contrasto con i mobili in legno che riscaldano gli ambienti e aggiungono matericità. Nel bagno invece è stato utilizzato il tadelak, un intonaco impermeabile di calce molto famoso nell’architettura marocchina per la creazione di vasche da bagno e lavandini.
 Today we bring you to Beaumaris, an affluent Melbourne neighborhood that is home to a number of valuable homes from the 50s. Described as a place where the periphery meets the sea, it is a suburb rich in history and mainly preserved for its natural riches. In this context, the designers of Studio Four have built the Ruxton Rise Residence, a house wanted by the co-director of the studio to spend quality time with her daughters. Immersed in an olive grove, this gray brick house has been designed, both in the construction form and in the details, to be as minimalist as possible, an example of the absence of what is not necessary. The spaces of the living area wrap around the central courtyard, allowing the various members of the family to be all together while having layers of separation and privacy provided by the large windows. The interiors are designed with a palette of simple and natural materials, preferring those that undergo variations with the passing of the years. The walls coated in cement bricks, the resin floor, some pieces of furniture forming the gray palette that dominates the interior, in contrast with the wooden furniture that warms the environment and adds materiality. Instead, in the bathroom the tadelak is used, a waterproof lime plaster very famous in Moroccan architecture, for the creation of bathtubs and sinks.
Today we bring you to Beaumaris, an affluent Melbourne neighborhood that is home to a number of valuable homes from the 50s. Described as a place where the periphery meets the sea, it is a suburb rich in history and mainly preserved for its natural riches. In this context, the designers of Studio Four have built the Ruxton Rise Residence, a house wanted by the co-director of the studio to spend quality time with her daughters. Immersed in an olive grove, this gray brick house has been designed, both in the construction form and in the details, to be as minimalist as possible, an example of the absence of what is not necessary. The spaces of the living area wrap around the central courtyard, allowing the various members of the family to be all together while having layers of separation and privacy provided by the large windows. The interiors are designed with a palette of simple and natural materials, preferring those that undergo variations with the passing of the years. The walls coated in cement bricks, the resin floor, some pieces of furniture forming the gray palette that dominates the interior, in contrast with the wooden furniture that warms the environment and adds materiality. Instead, in the bathroom the tadelak is used, a waterproof lime plaster very famous in Moroccan architecture, for the creation of bathtubs and sinks.













source: studio four








