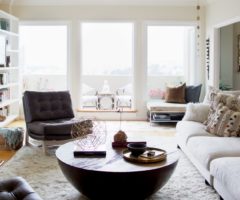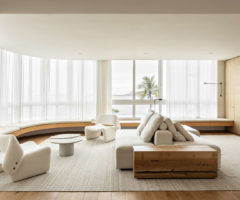Fra le caratteristiche di San Francisco c’è la sua architettura eclettica, un mix tra moderno e vittoriano che ha la sua maggior espressione nelle villette a schiera che occupano le dense vie della città. Lo studio Malcom Davis Architecture ha ristrutturato e ampliato una di queste abitazioni, mantenendo lo stile tradizionale sulla facciata principale e reinterpretandone gli interni e il retro in chiave contemporanea. L’obiettivo principale del progettista era quello di ottimizzare il più possibile l’ingresso della luce naturale, raggiunto grazie all’utilizzo di grandi vetrate che danno sul giardino privato e una lunga fascia di lucernari interrotta solamente dalle travi di legno del solaio originale che, lasciate a vista, creano un gioco di luci sulle pareti. Nei vari ambienti è evidente l’equilibrio e l’armonia tra i vari materiali, tra cui spiccano gli intonaci bianchi dei muri e di parte dell’arredamento e il legno di cedro, utilizzato all’interno per dettagli in tutte le stanze ma anche all’esterno come rivestimento. Nessun dettaglio è lasciato al caso e ogni spazio è utilizzato al massimo del suo potenziale, ricavando anche una postazione di smartworking da una nicchia nella muratura.
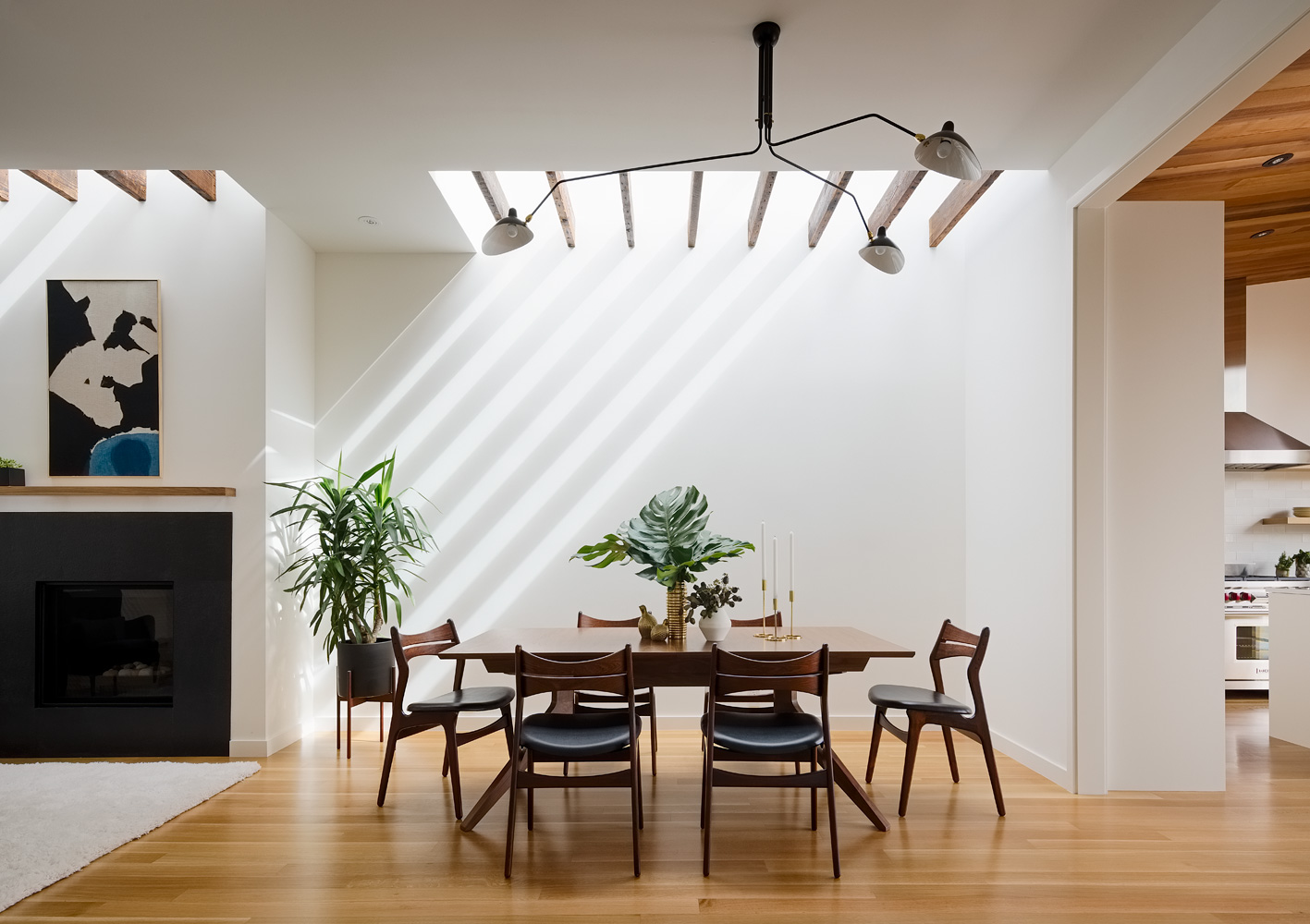
Among the characteristics of San Francisco are its eclectic architecture, a mix between modern and Victorian that has its greatest expression in the townhouses that occupy the dense streets of the city. The studio Malcom Davis Architecture renovated and expanded one of these homes, maintaining the traditional style of the main facade and reinterpreting the interior and the back in a contemporary way. The main objective of the designer was to optimize, as much at possible, the entry of natural light, achieved thanks to the use of large windows overlooking the private garden and a long strip of skylights interrupted only by the wooden beams of the original attic which, left exposed, create play with light on the walls. In the various rooms, the balance and harmony between the various materials is evident, among which stands out are the white plaster of the walls and part of the furniture and the cedar wood, used inside for details in all rooms but also outside as a coating. No detail is left to chance and each space is used to its fullest potential, also creating a smartworking space from a niche in the masonry.
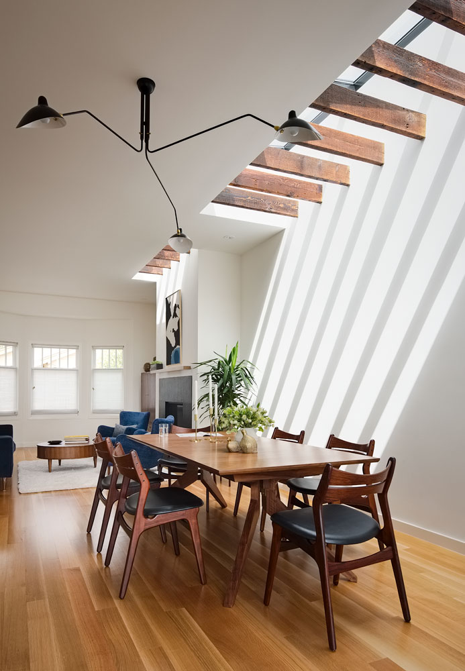
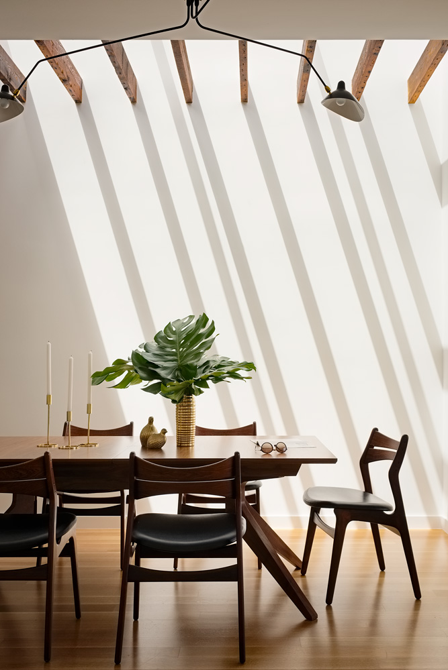
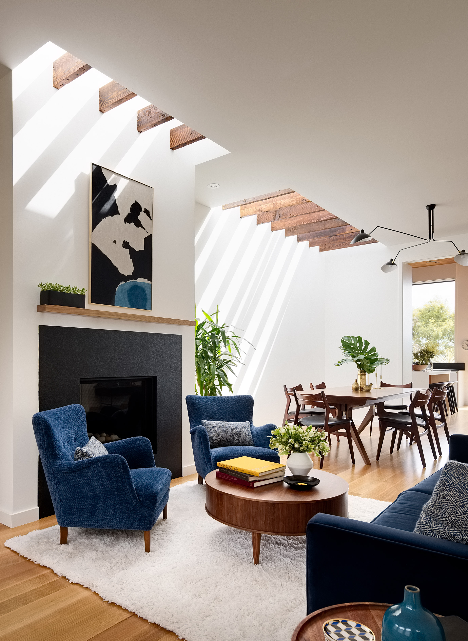
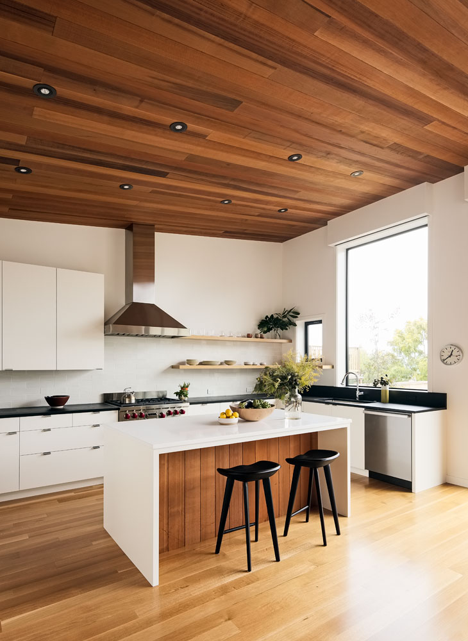
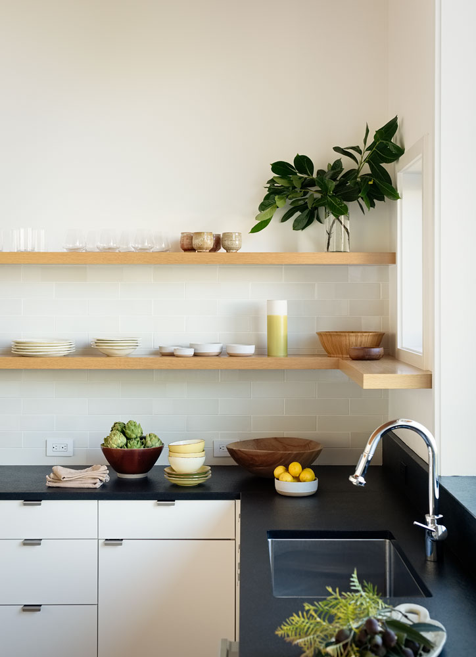
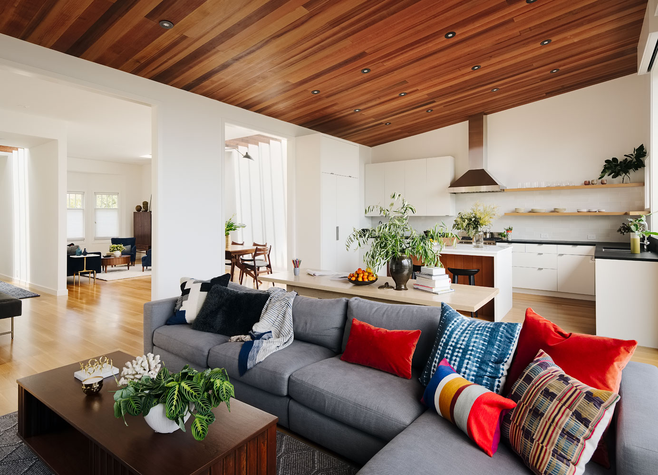
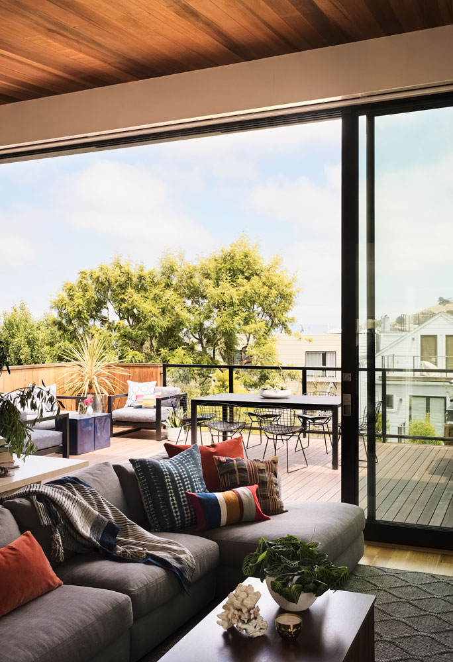
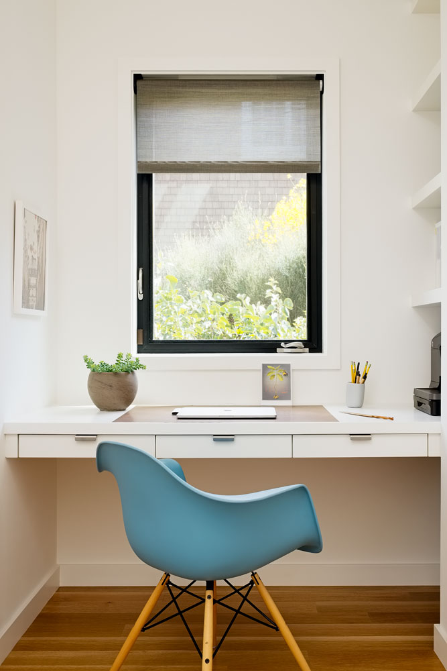
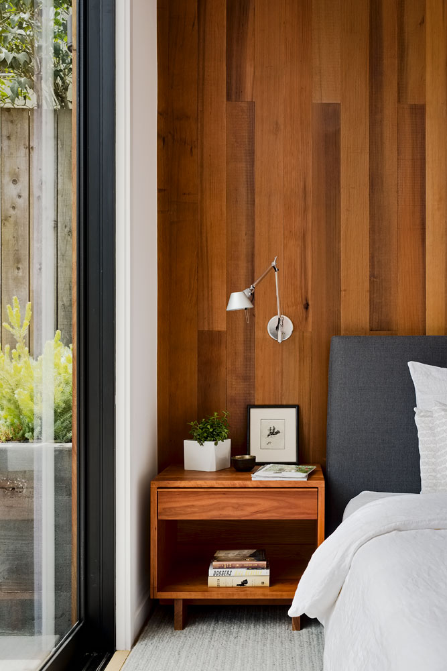
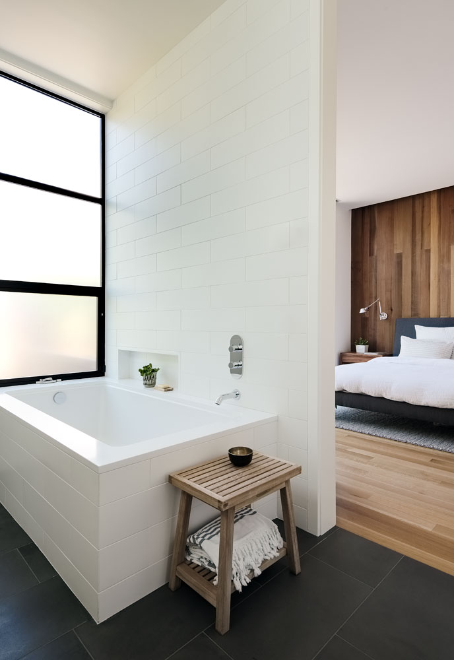
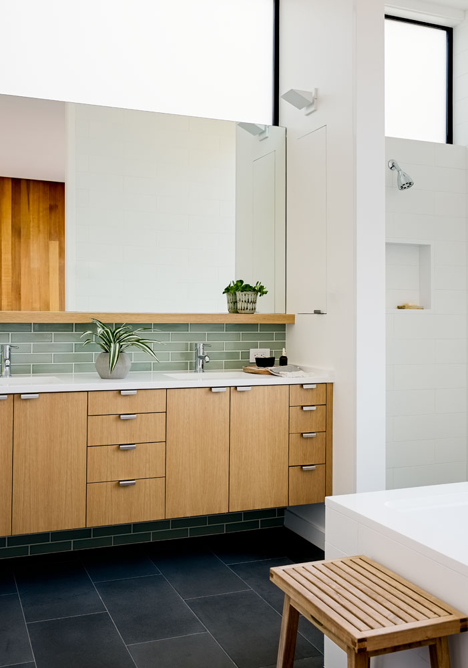
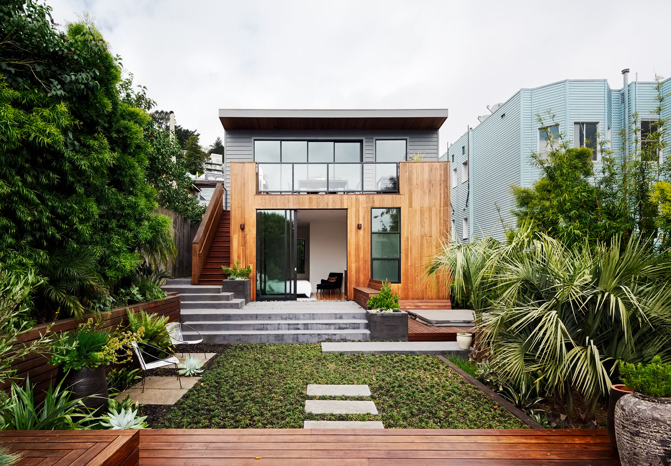
source: mdarch






