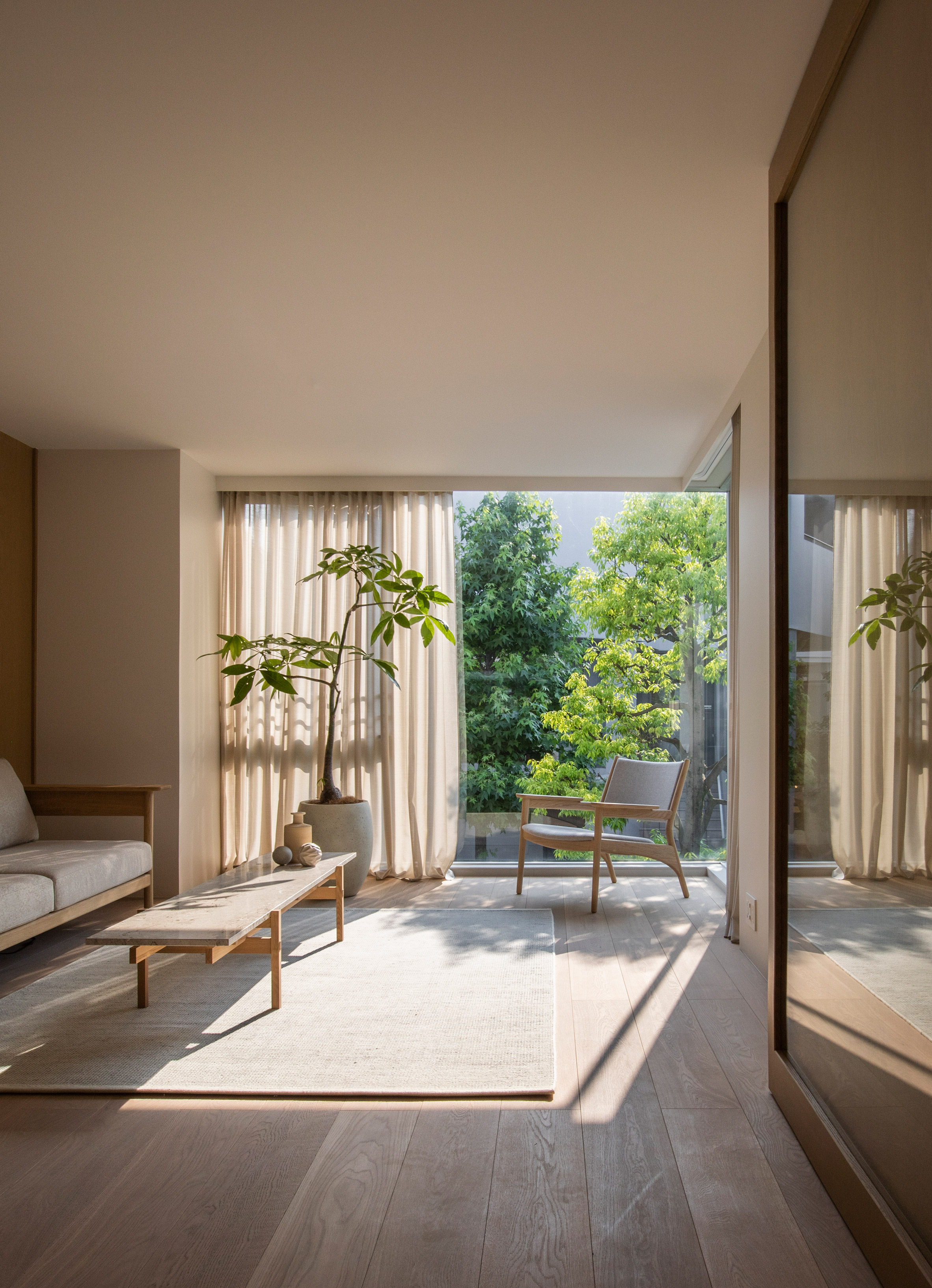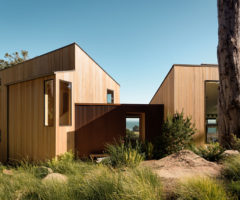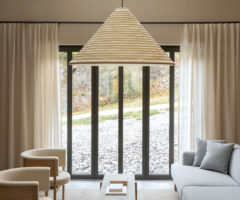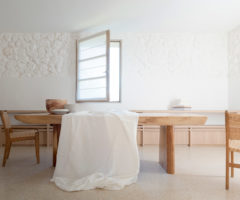Forse può suonare strana una collaborazione tra uno studio nordico e uno giapponese, eppure queste due culture così fisicamente lontane tra loro hanno delle radici comuni nelle tradizioni progettuali, basate sulla matericità e sulla bellezza senza tempo. Entrambe queste caratteristiche sono ben visibili nella trasformazione di due dei 36 appartamenti del Kinuta Terrace (un complesso nato negli anni ’80 a Tokyo) recentemente ripensati da Keiji Ashizawa Design e da Norm Architects. L’obiettivo primario dei progettisti è stato quello di inserire più luce naturale possibile negli spazi che, seppur disposti attorno a un cortile privato, risultavano bui e chiusi. Ciò è stato possibile grazie alla ridisposizione degli interni, e al gioco di luci e trasparenze pensato non solo nell’architettura ma anche nel design degli arredi su misura che, prendendo come riferimento gli spazi esterni, forniscono un collegamento materico e spirituale fra la casa e il suo giardino. Gli interni, a metà tra stile industriale e organico, presentano per lo più materiali naturali, come il legno di quercia dei pavimenti, dei mobili della cucina, del divano e di alcuni infissi, in contrasto con il cemento delle pareti e con la ceramica dei vasi. Il tutto risulta unitario grazie a una palette di colori neutri che rende la casa luminosa e accogliente, permettendo inoltre agli abitanti di estraniarsi dal caos della città.

Maybe a collaboration between a Nordic studio and a Japanese one can sound strange, yet these two cultures so physically far from each other have common roots in design traditions, based on materiality and timeless beauty. Both of these characteristics are highly visible in the transformation of two of the 36 apartments of Kinuta Terrace (a complex founded in the 80s in Tokyo) recently rethought by Keiji Ashizawa Design and Norm Architects. The primary objective of the designers was to insert as much natural light as possible into the spaces which, although arranged around a private courtyard, were dark and closed. This was possible thanks to the rearrangement of the interior, and the play between lights and transparencies conceived not only in the architecture but also in the design of the custom furniture, referencing the exterior spaces, providing a material and spiritual link between the home and its garden. The interior, halfway between industrial and organic style, mostly feature natural materials, like the oak wood of the floors, the kitchen furnishing, the sofa and some fixtures, in contrast with the concrete of the walls and the ceramic vases. The whole is unitary thanks to a palette of neutral colors that makes the house bright and welcoming, also allowing the inhabitants to escape from the chaos of the city.












source: Keiji Ashizawa Design, Norm Architects.








