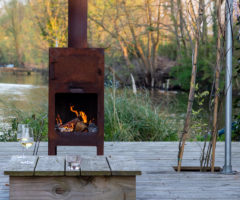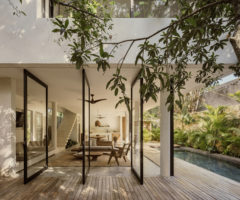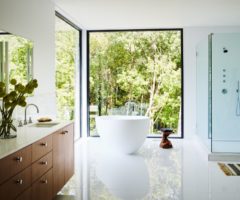Per chi trova la bellezza nella solitudine, nella semplicità, nel contatto con la natura e con la storia, questa è la casa delle vacanze ideale: la Kyle House infatti è situata su un’altura che volge verso il paesaggio selvatico e gode di una vista ininterrotta lungo il loch marino a nord del Kyle of Tongue. Situata in una zona rurale della Scozia, inoltre, fa parte del progetto Widland, che promuove la conservazione paesaggistica e culturale nelle Highland. La sua trasformazione è stata intrapresa dallo studio GRAS di Edimburgo, ma la casa odierna è in realtà frutto di una serie di ristrutturazioni progressive fatte su un edificio risalente all’età del ferro. L’ esterno è stato fedelmente restaurato mantenendo i materiali tradizionali come pietra, malta di calce, piombo e ardesia, ma creando nuove aperture nel prospetto posteriore per rendere gli spazi più luminosi e per godere di una vista migliore sul paesaggio. L’interno, d’altro canto, non lascia quasi nulla dell’impianto originario e si organizza in una serie di spazi concepiti come scatole finemente dettagliate che definiscono le funzioni, ma che possono essere resi comunicanti grazie all’utilizzo di porte scorrevoli. In ogni stanza è presente solo il necessario, con finiture e dettagli ridotti all’essenziale, lasciando che siano le trame dei materiali, tutti di origine locale, a parlare e a decorare gli spazi.
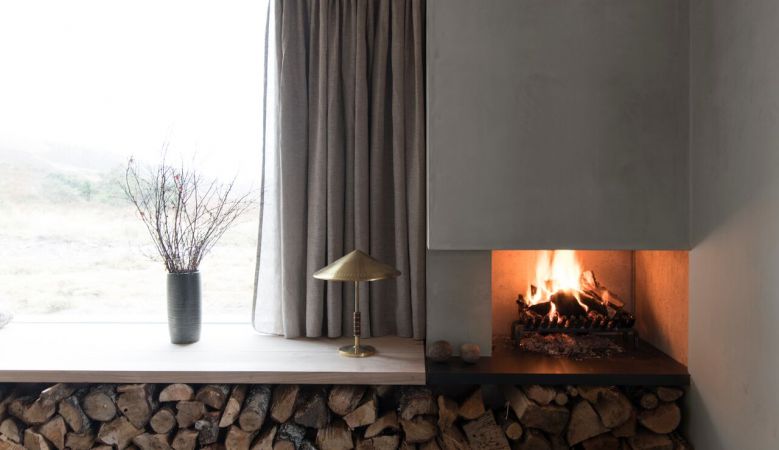
For who finds beauty in solitude, simplicity, contact with nature and history, this is the ideal vacation house: the Kyle House in fact is situated on a rise that turns towards the wild landscape and enjoys uninterrupted views along the sea loch north of the Kyle of Tongue. Situated in a rural area of Scotland, is also part of the Widland project, which promotes the conservation of the landscape and culture of the Highland. Its transformation was undertaken by the studio GRAS from Edinburgh, but the house today is, in reality, the result of a series of progressive restructuring of a building dating back to the Iron Age. The exterior has been faithfully restored maintaining the traditional materials like stone, lime, lead and slate mortar, but creating new openings in the rear elevation to make the spaces brighter and to enjoy a better view of the landscape. The interior, on the other hand, leaves almost nothing of the original plan and is organized in a series of spaces conceived as finely detailed boxes that define the functions, but which can be communicated thanks to the use of sliding doors. In every room only what is necessary is present, with finishes and details reduced to the essentials, letting the textures of the materials, all of local origin, speak and decorate the spaces.
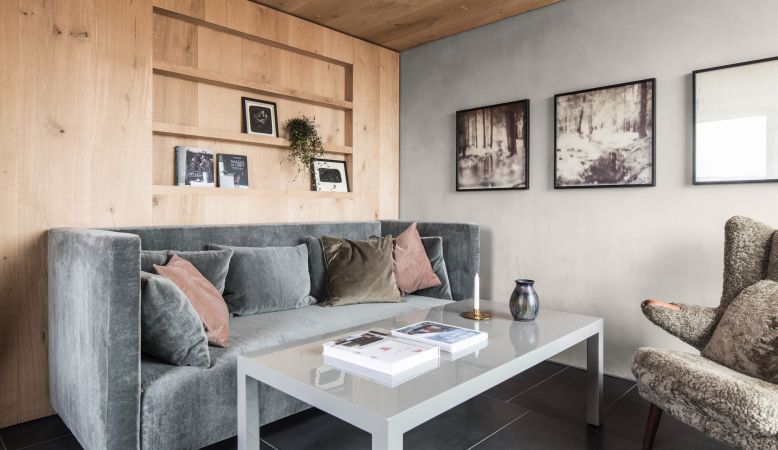
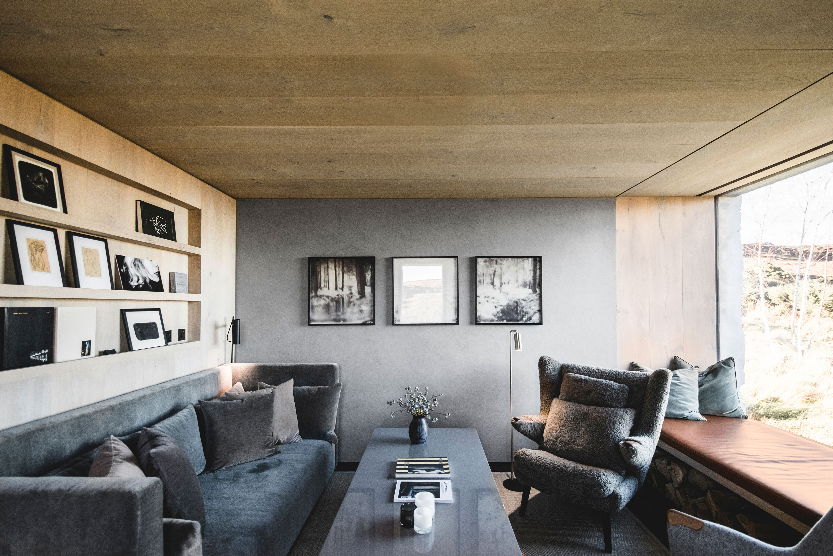
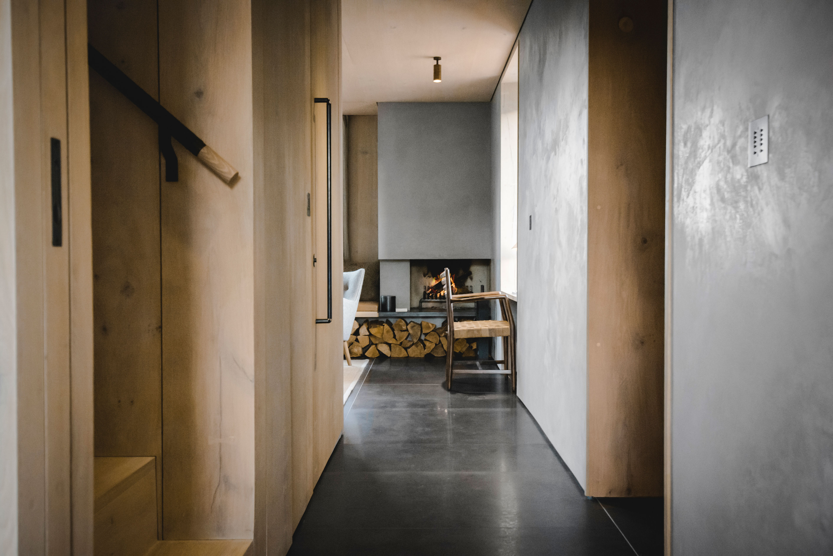
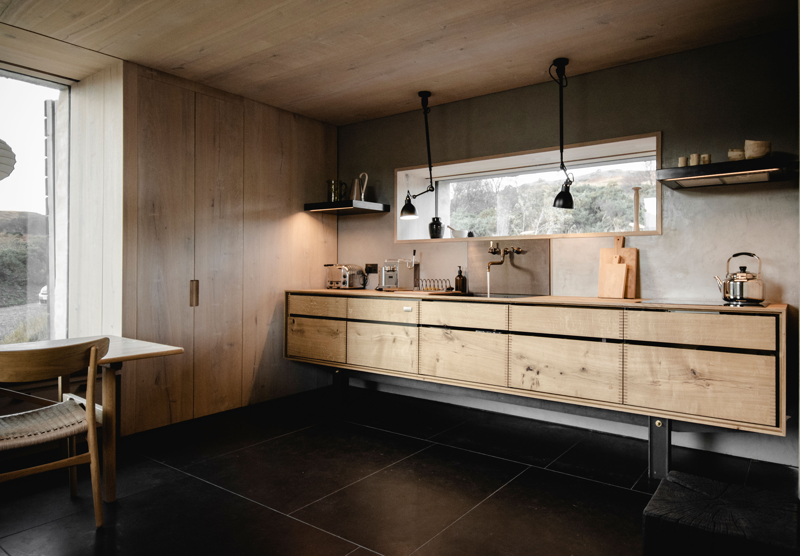
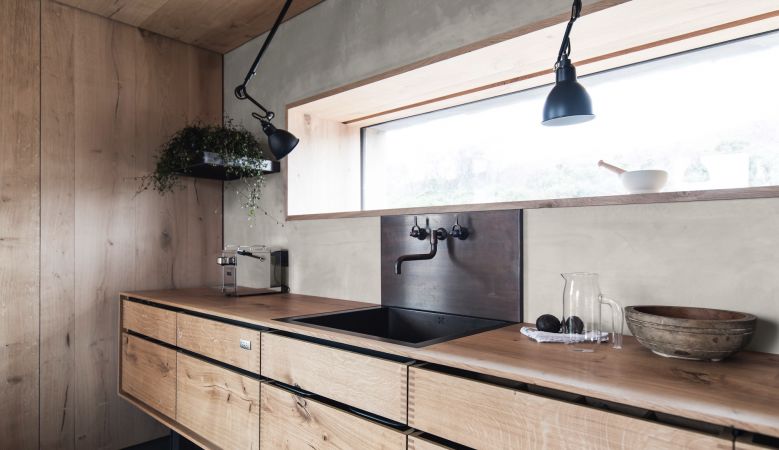
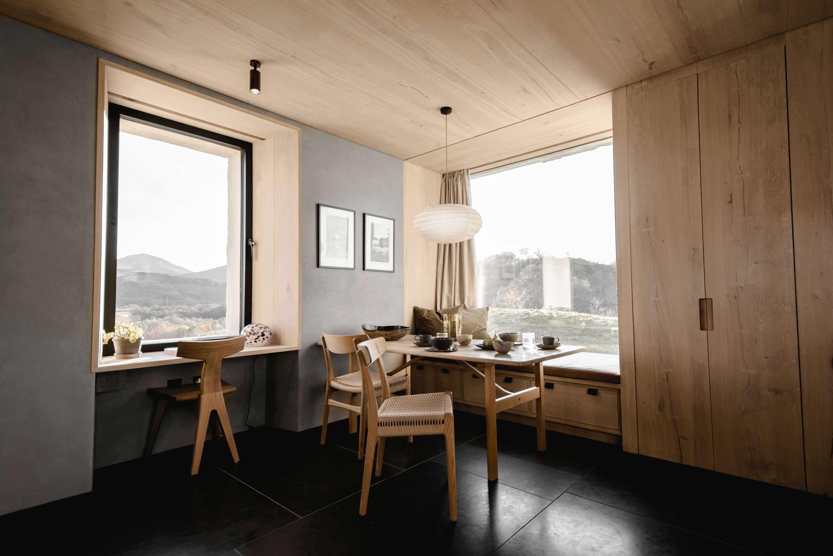
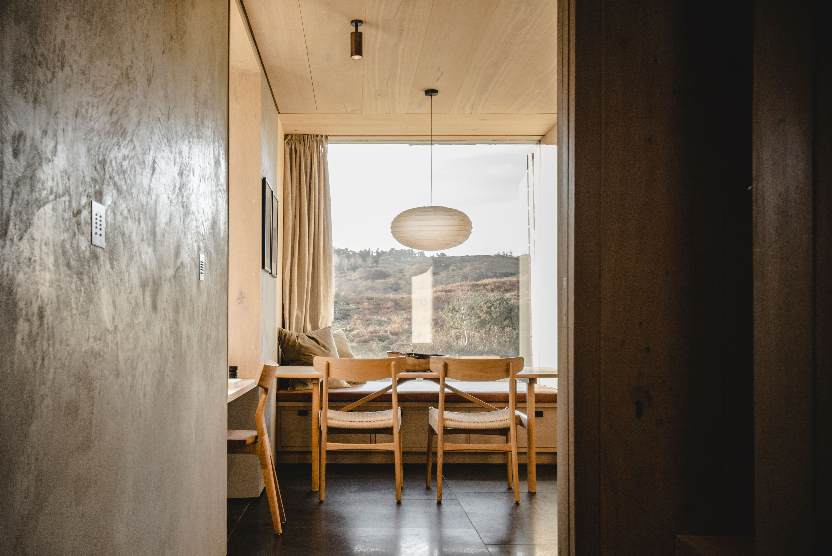
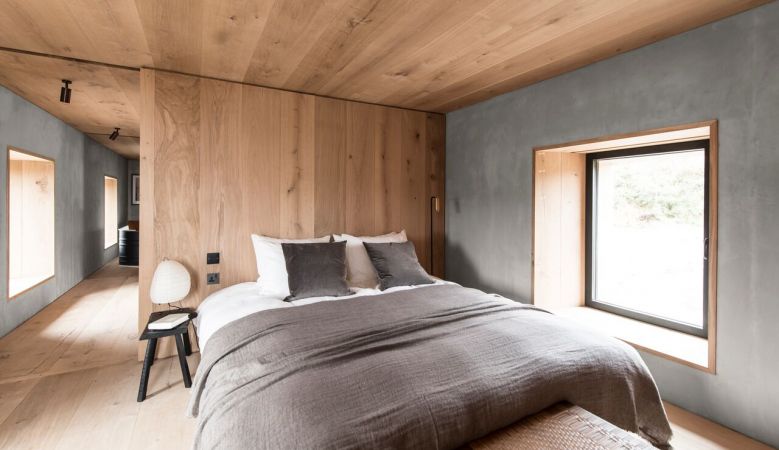
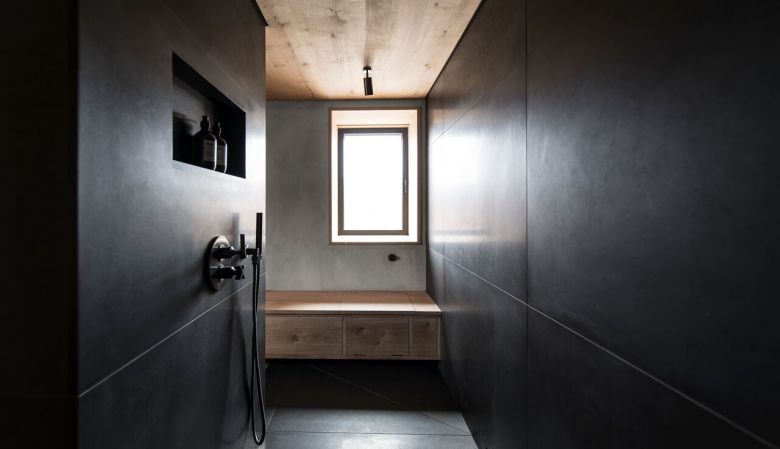
source: groves raines architects






