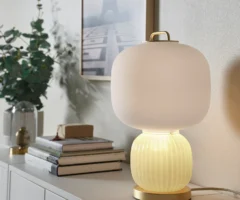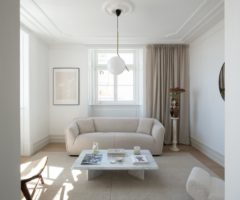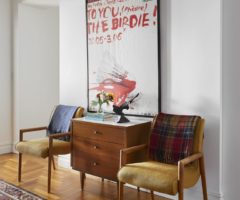Gli addetti ai lavori sanno che gli architetti sono fanatici della luce naturale, il loro mestiere consiste nel creare strutture che utilizzano lo spazio per contribuire a migliorare la qualità della vita quotidiana. Ecco perché l’architetto David Thompson, Designer di Assembledge+, ha trascorso due anni nella sua proprietà di 18.000 metri quadrati e prima di demolire la struttura originale e ricostruire la sua nuova casa, ha studiato i modelli solari e le condizioni ambientali che influenzano il sito. Situata ai piedi del Laurel Canyon a Los Angeles, la proprietà offre uno scenario idilliaco per chi è alla ricerca di un’oasi urbana. E di conseguenza il concetto guida per la casa, progettata per una famiglia di quattro persone, era quello di offuscare il confine tra spazi interni ed esterni. L’edificio è diviso in tre diversi padiglioni collegati da passerelle in vetro che si affacciano sul cortile di maestosi ulivi. La fluidità tra la cucina, la sala colazioni e la family room, progettata per un intrattenimento ininterrotto, crea un’armonia di trasparenza e leggerezza mentre le grandi finestre, i lucernari e le porte a scomparsa creano una serie di vignette a strati e infondono luce alla casa. L’abitazione è inoltre caratterizzata da numerosi colori e materiali a contrasto, come i pavimenti in legno di quercia bianca e i piani di lavoro in marmo, scelti come materiali primari per gli interni per dare alla casa un po’ di calore. Per quanto riguarda l’arredamento, vengono usati pezzi a sé stanti che lavorano all’interno dell’ecosistema dell’architettura, compresi alcuni che egli desiderava da tempo, come l’ Eames Lounger, che è stato nel design fin dall’inizio della progettazione o il Rameau Pendant in ottone di Jonathan Browning nel corridoio, il Line Pendant di Douglas & Bec nella sala da pranzo, e i pezzi di illuminazione disegnati da Massimo Castagna sopra i comodini.

Insiders know that architects are enthusiasts of natural light, their craft consists of creating structures that use space to contribute to improving the quality of daily life. This is why the architect David Thompson, Designer at Assembledge+, has spent two years on his 18,000-meter property and before tearing down the original structure and reconstructing his new house, studied the solar models and environmental conditions that influence the site. Situated at the foot of Laurel Canyon in Los Angeles, the property offers an idyllic setting for those looking for an urban oasis. And consequently the guiding concept for the home, designed by a family of four, was that to tarnish the confines between interior and exterior spaces. The building is divided in three different pavilions connected by glass footbridges that overlook the courtyard of majestic olive trees. The fluidity between the kitchen, the dining room and the family room, designed for uninterrupted entertainment, creates a harmony of transparency and lightness while the large windows, the skylights and retractable doors create a series of layered vignettes and infuse light into the house. The house is also characterized by numerous contrasting colors and materials, like the white oak wood floor and the marble counter top, chosen as primary materials for the interior to give the house some warmth. As for the decor, stand-alone pieces that work within the architecture ecosystem are used, including some that they had long wanted, like the Eames Lounger, that was in the design since the beginning of the project or the Rameau Pendant in brass by Jonathan Browning in the hallway, the Line Pendant by Douglas & Bec in the dining room, and lighting pieces designed by Massimo Castagna above the bedside tables.










source: assembledge








