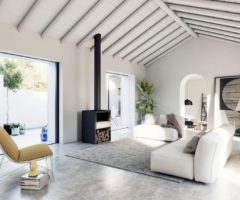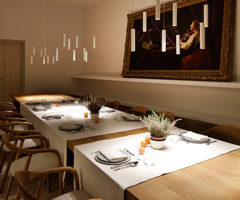Progettata nel piccolo paesino di Aldeida do Meco a sud di Lisbona, questa casa estiva offre a una coppia di pensionati e ai loro figli e nipoti un bellissimo rifugio dall’afa delle città. Si tratta di un progetto curato nei minimi dettagli dai creativi di Atelier Rua, che hanno saputo creare dei bellissimi spazi in sintonia con l’ambiente che li circonda facendo diventare il progetto un vero e proprio landmark nel paesaggio. La casa è sviluppata in una pianta quadrata, con la zona living centrale e le camere da letto disposte ai quattro angoli. Il soggiorno, pensato per poter essere vissuto da tutta la famiglia insieme in momenti diversi della giornata, gode di differenti punti di vista sul giardino e ben si adatta alla richiesta dei clienti di privilegiare l’utilizzo di stanze comunicanti e di spazi multifunzionali, adattabili e molto fluidi; fra le camere degli ospiti, infatti, il volume dell’abitazione viene scavato dando vita a tre patii tutti comunicanti con la zona giorno e facilmente integrabili ad essa grazie alle porte vetrate scorrevoli. L’ utilizzo del beton brut per soffitti e pavimenti non fa che evidenziare il minimalismo con cui sono stati occupati gli spazi, giocando con toni neutri e richiamando la vocazione geometrica delle stanze nella scelta degli arredi e nelle loro disposizioni. Il contrasto materico con il cemento viene creato tramite l’utilizzo del legno nelle pareti attrezzate, nei dettagli dei mobili delle camere e anche in qualche accessorio, mentre nei bagni e nella cucina, integrata alla zona giorno, l’impatto è creato grazie ai rivestimenti in marmo delle pareti, delle vasche da bagno e dell’isola della cucina.
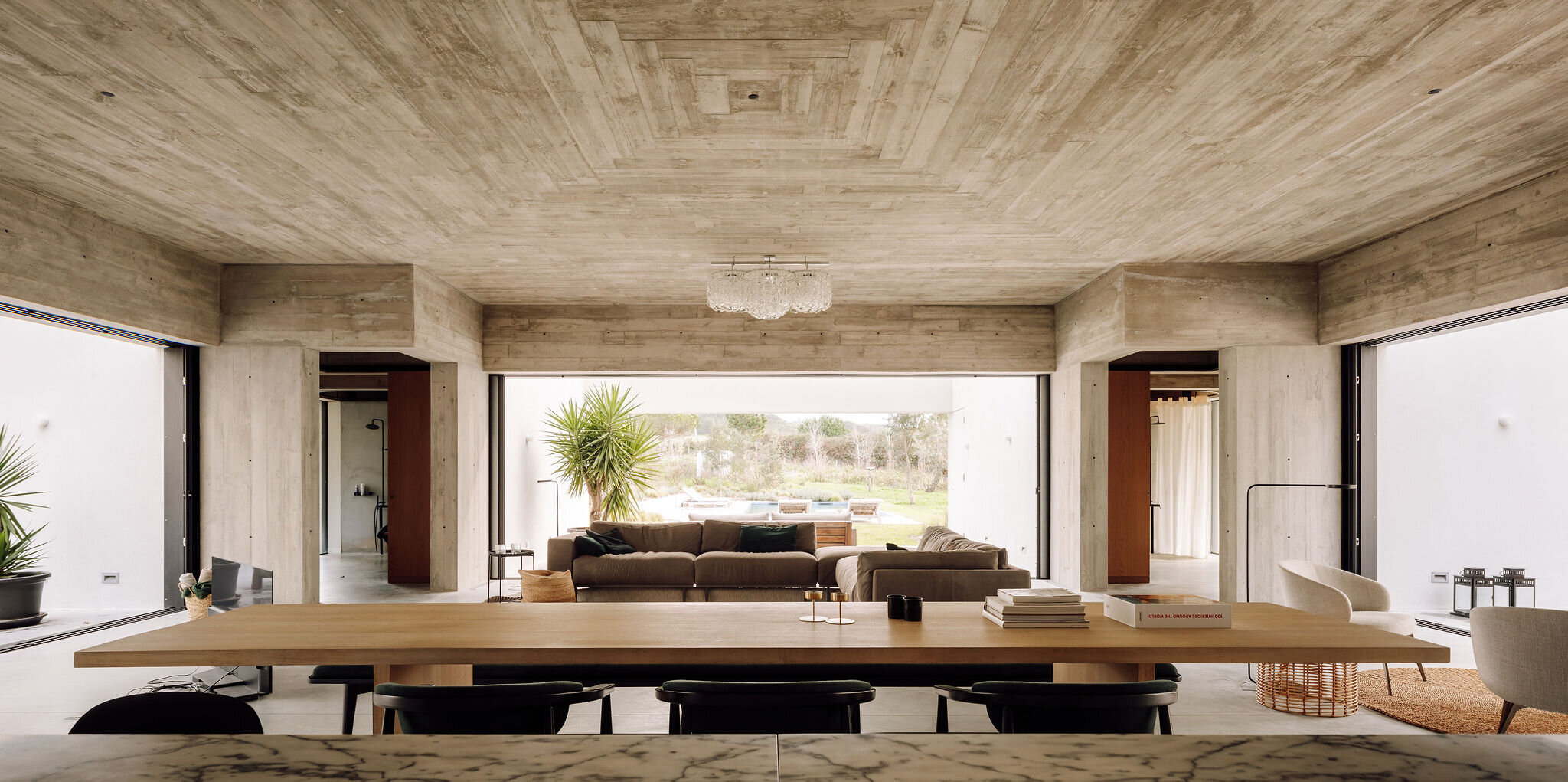
Designed in the small town of Aldeida do Meco, south of Lisbon, this summer home offers a retired couple and their children and grandchildren a beautiful refuge from the heat of the cities. It is a project curated in detail by the creators of Atelier Rua, who have been able to create beautiful spaces in harmony with the surrounding environment, making the project a real landmark in the landscape. The house is developed in a square plan, with the central living area and the bedrooms arranged at the four corners. The living room, designed to be used by the whole family together in different times of the day, enjoy different points of view of the garden and well suited to the clients request to favor the use of communicating rooms and multifunctional, adaptable and very fluid spaces; in fact, between the guest rooms, the volume of the house is excavated giving life to three patios all communicating with the living area and easily integrated with it thanks to the sliding glass doors. The use of beton brut for the ceilings and floors only highlights the minimalism that the spaces are occupied with, playing with neutral tones and recalling the geometric vocation of the rooms in the choice of the furniture and their layout. The material contrast with the cement is created through the use of wood in the equipped walls, in the details of the furniture of the rooms and also in some accessories, while in the bathroom and the kitchen, integrated into the living area, the impact is created thanks to the marble wall coverings, the bathtubs and the kitchen island.
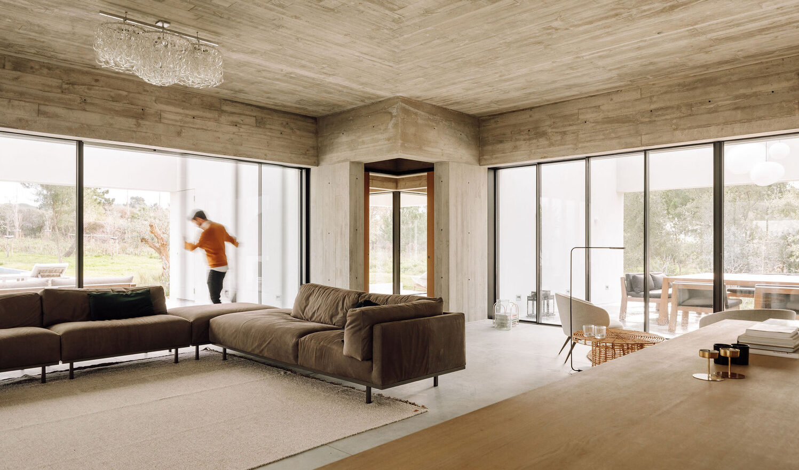
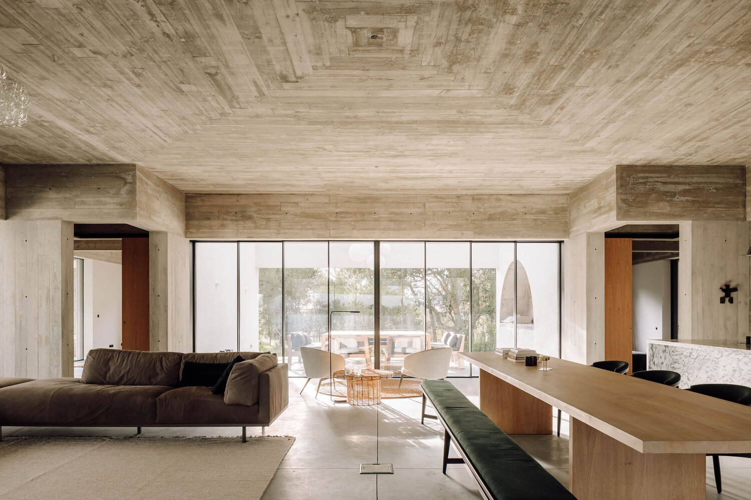
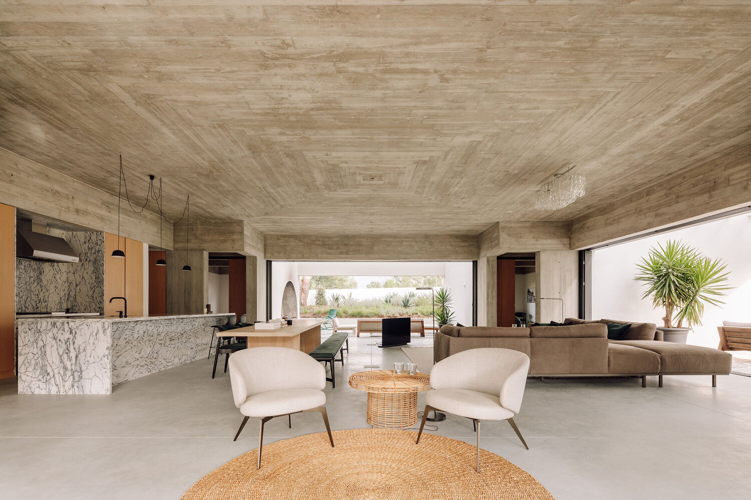
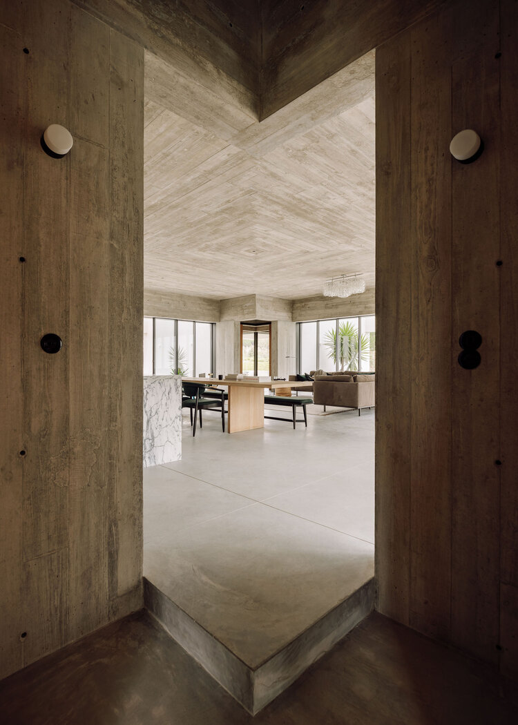
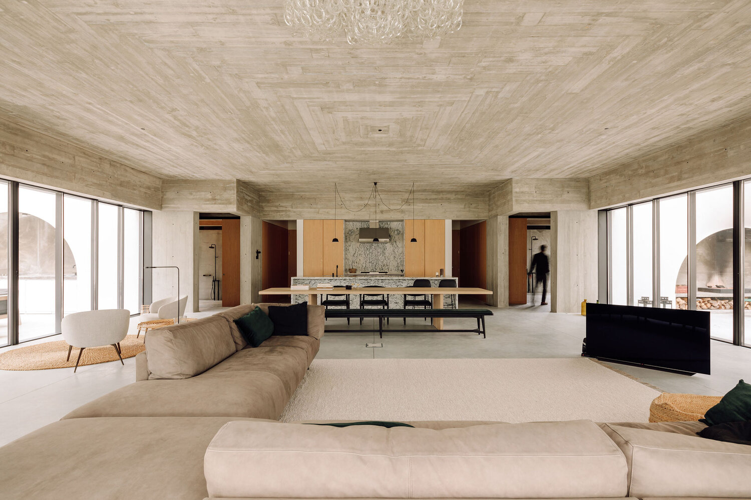
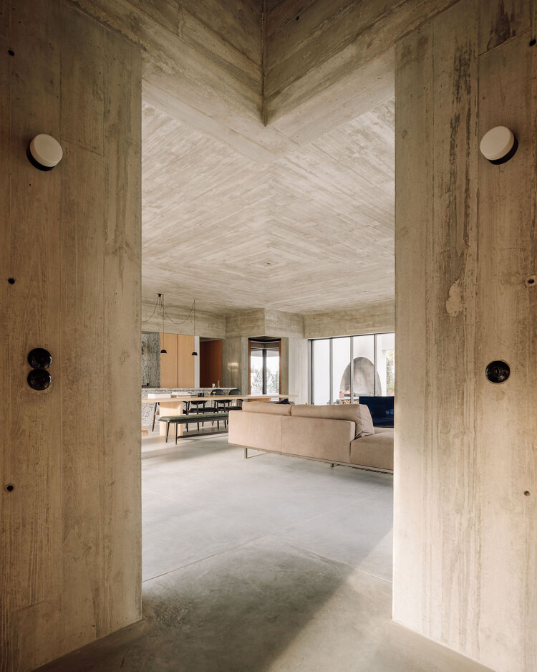
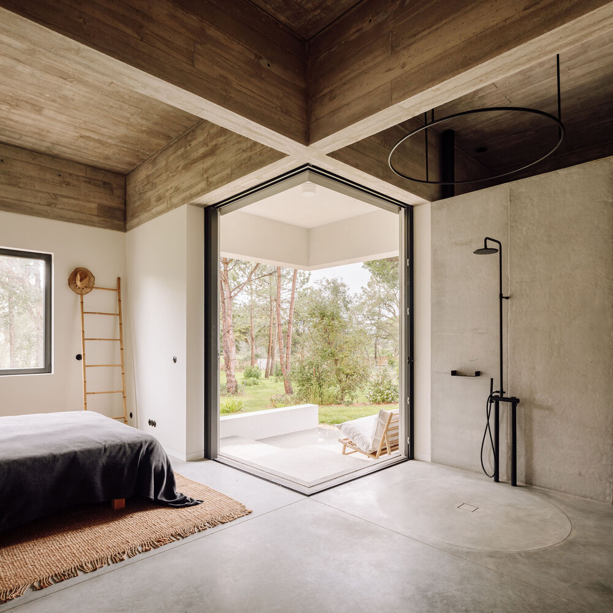
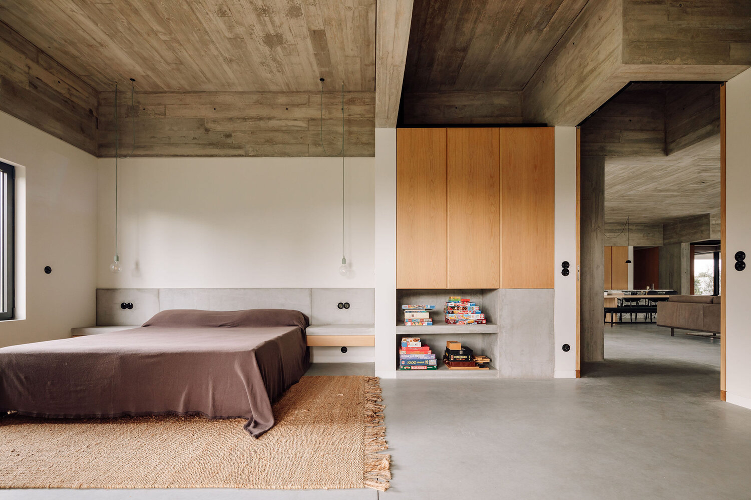
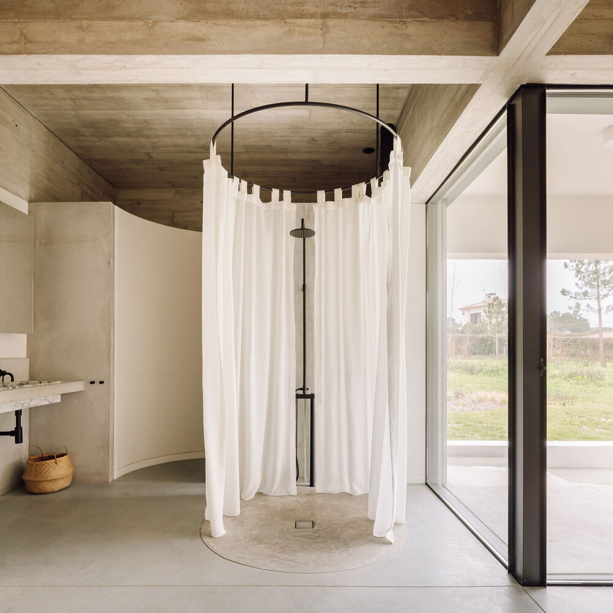
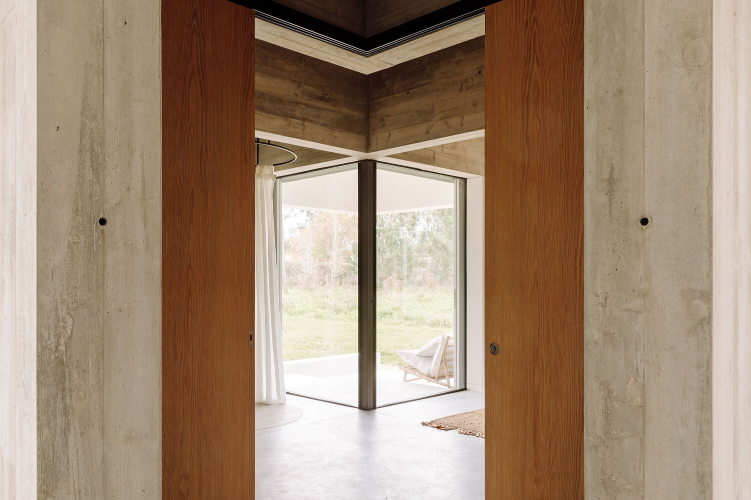

source: atelier rua






