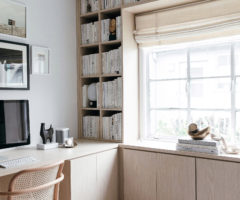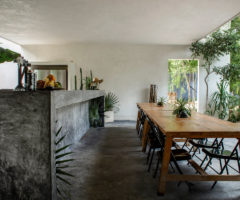Come da qualche settimana a questa parte, eccoci ancora qui a parlarvi di scrivanie e zone studio. Questa settimana ci dedichiamo alle zone lavoro con più postazioni, utili sopratutto per chi, non vivendo da solo, si ritrova a condividere la scrivania con almeno un’altra persona. L’ideale sarebbe avere una parete abbastanza lunga e libera dove poter organizzare il lungo piano di lavoro, possibilmente vicino ad una fonte di luce naturale, e di conseguenza utilizzare la parte superiore del muro per disporre bacheche, bullet planner, o una libreria quella inferiore come magazzino per i materiali e gli strumenti da ufficio. Questo spazio però non deve necessariamente essere racchiuso in una stanza ma, come sempre, può essere organizzato in uno spazio di risulta, come un corridoio ben illuminato, nel sottoscala, nel sottofinestra o in una nicchia in sala da pranzo. Volendo, lo stesso piano può essere suddiviso utilizzando piccoli escamotage, come organizzare una libreria intermedia o, per chi non riuscisse ad ottenere una scrivania abbastanza lunga sulla parete libera, il piano di lavoro può essere pensato ad L. La soluzione più dispendiosa in termini di spazio, per chi ha bisogno di assoluta concentrazione, rimane creare due singole scrivanie staccate ed opposte, ma racchiuse nella stessa stanza della casa. Insomma, non resta altro che scegliere il materiale della scrivania e assicurarsi che ogni postazione abbia una sua lampada e la sua presa di corrente il gioco è fatto.
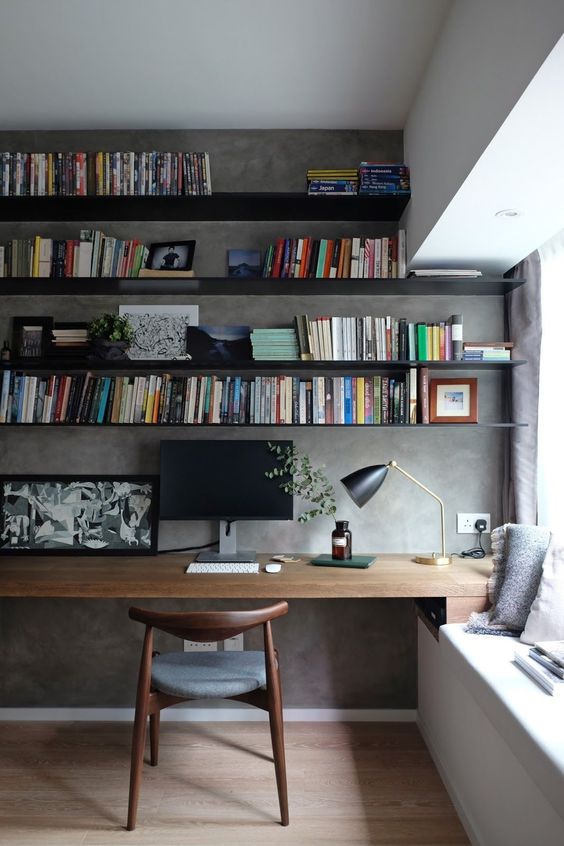
As for a few weeks now, here we are again talking to you about desks and study areas. This week, we dedicated to work spaces with with multiple workstations, useful overall for those not living alone, find themselves able to share the desk with at least one other person. The ideal would be to have a long enough wall and bookshelf to be able to organize the long work surface, possibly close to a source of natural light, and consequently to use the upper part of the wall to place bulletin boards, bullet planners, or a bookshelves with the lower one for office materials and supplies. This space, though, does not necessarily need to be closed in a room but, like always, can be organized in a resulting space, like a well lit hallway, under the stairs, in front of a window or a niche in the dining room. If desired, the same work surface can be subdivided using small tricks, like organizing an intermediary bookshelf or, for who couldn’t obtain a long enough desk for the available wall, the work surface can be conceptualized as an L. The more expensive solution in terms of space, for those who need absolute concentration, remains to create two single desks detached and opposite, but enclosed in the same room of the house. In conclusion, nothing else remains but to choose the material of the desk and make sure that each work station has its own lamp and outlet and the game is done.
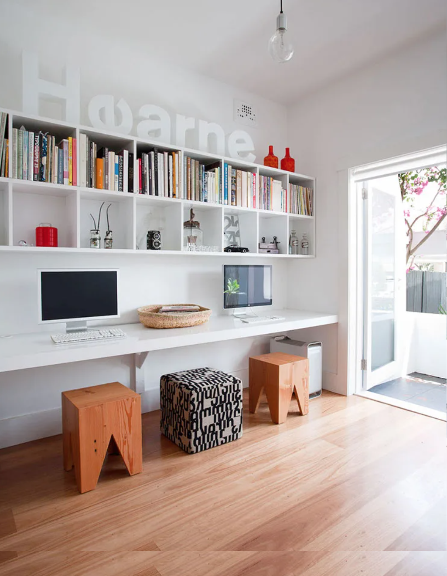
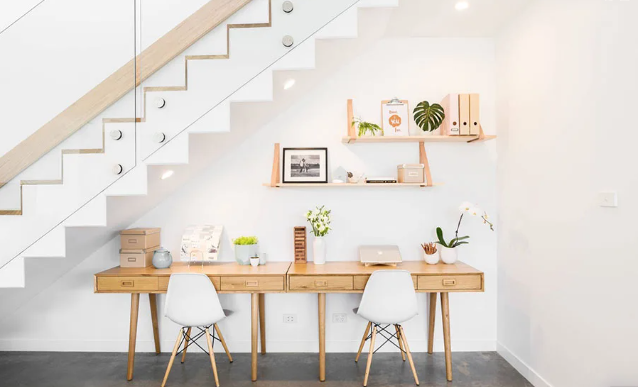
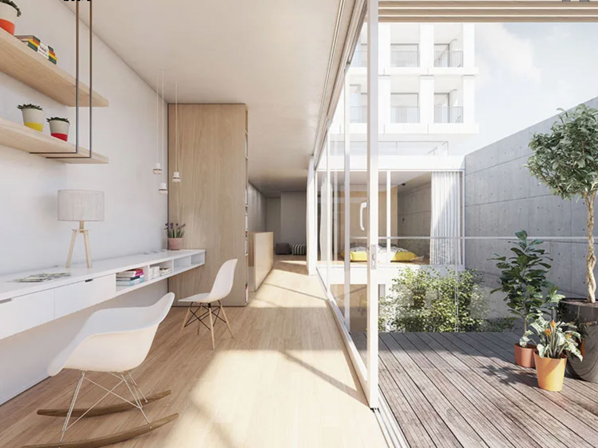
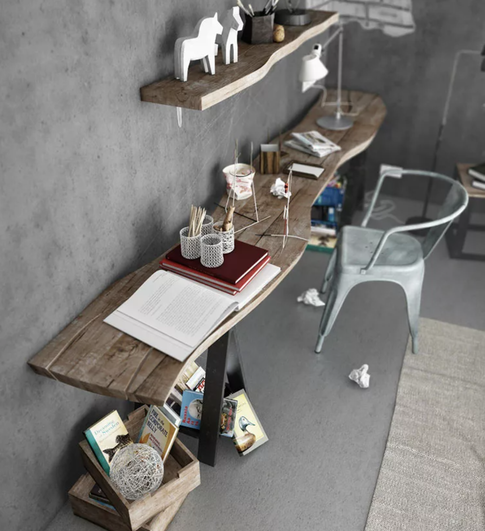
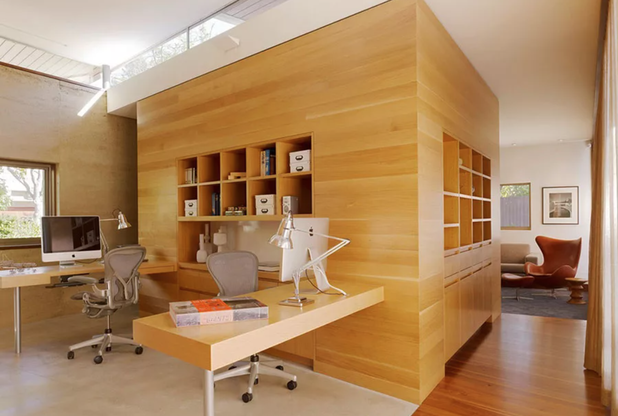
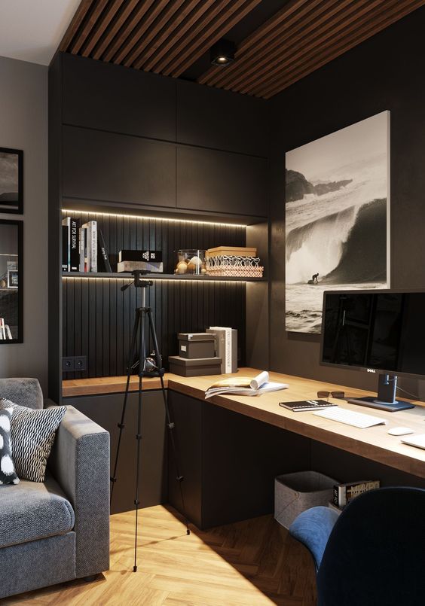
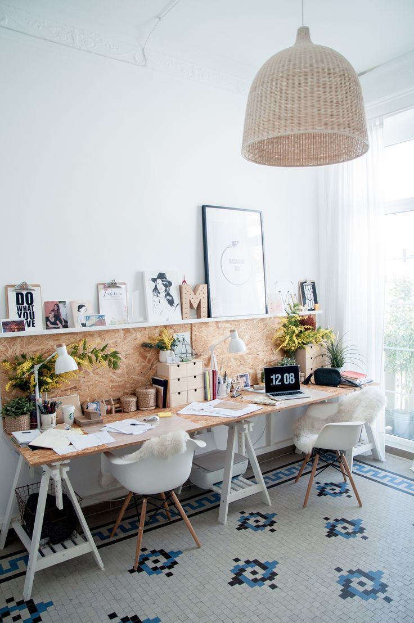
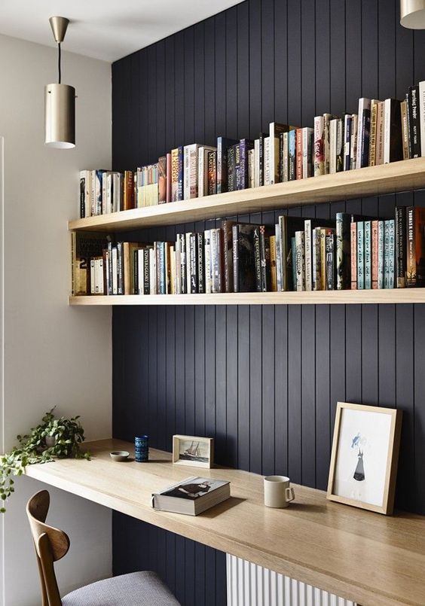
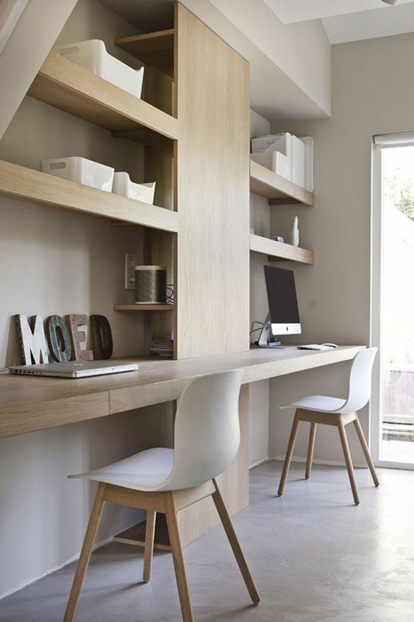
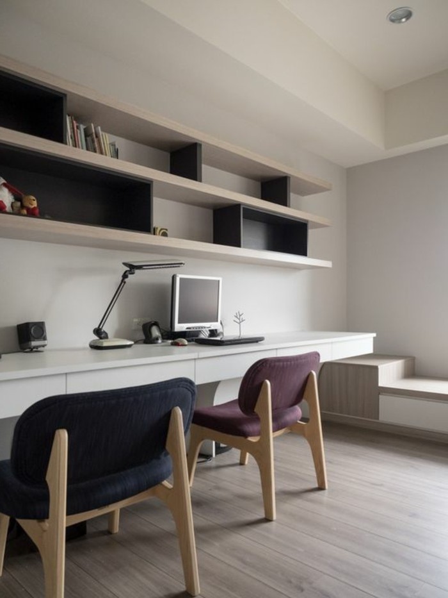
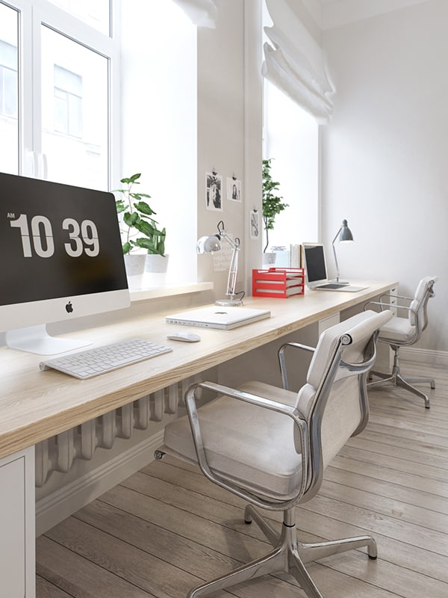
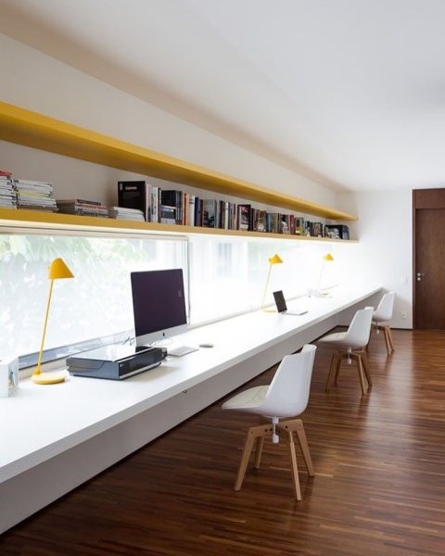
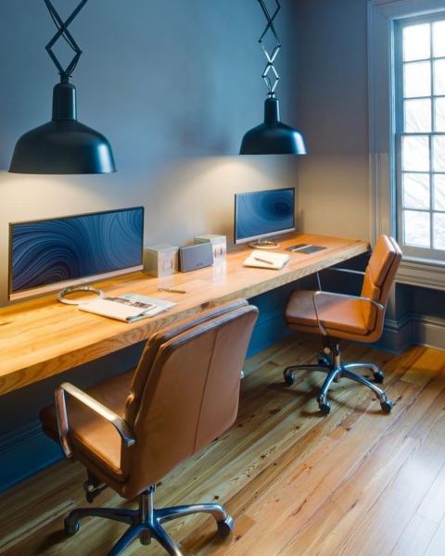
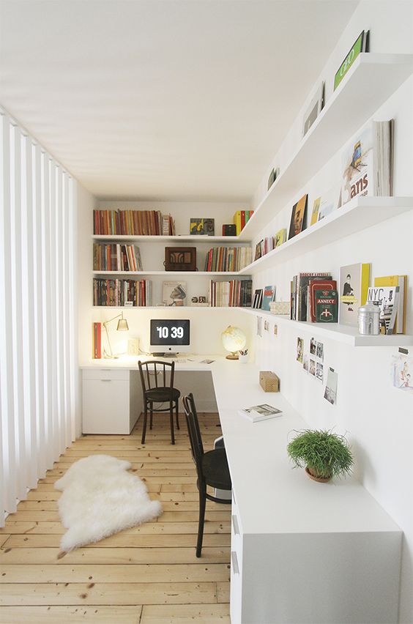
source: 1) saizalism; 2) projectpalermo; 3) arsitag; 4) behance; 5) newlinker; 6/7) houzz; 8) stylelovely; 9) benthomasbuilder; 10) archzine; 11) archzine ;12) pianetadesign; 13) homedecoration; 14)archzine; 15) amso;






