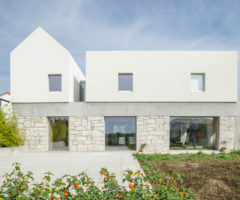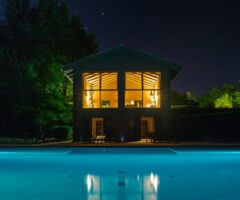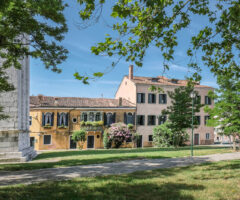Una ristrutturazione da primo premio. Solitamente durante una ristrutturazione, più è piccolo lo spazio più è semplice cercare di organizzarlo, ma in questo antico casale dagli spazi enormi, è stato fatto un lavoro di fino. Abbiamo enormi stanze, soffitti altissimi, travi in legno originale, con i loro piedini fatti di mattoni, e un sacco di piccoli dettagli che rendono questa ristrutturazione ancora più speciale. Abbiamo un soggiorno gigantesco, con soffitti alti fino a circa 5 metri, con un pavimento in cemento liscio che ci permette di spaziare con i decori senza aver paura. Un soggiorno che si tinge parzialmente di nero, con questa enorme parete in legno che è probabilmente ricavata dall’unione di vecchie porte e portoni in legno. Ma oltre al nero, si tinge anche di sfumature di verde, leggerissime, sui due divani ampi ricoperti di morbidi cuscini. Riprendendo anche le sfumature naturali come quelle del marrone del legno, sul tavolino, sulla poltrona, sulle lampade appese in legno. Un grande tappeto quasi si confonde col pavimento, ma sega la zona dedicata al soggiorno. Anche la cucina è molto raffinata, con la sua isola dove cucinare e riporre tutti gli strumenti, in un rigoroso bianco, intervallato ogni tanto da una maniglia in pelle per un tocco di colore. Il piano lavoro in cemento quasi sembra un pezzo di pavimento innalzato alla giusta altezza. La sala da pranzo sceglie, invece, uno stile più rustico, con il suo tavolone in legno, circondato da panche e sedie in stili e colore diversi. Per trasferirci alla zona notte, 5 bellissimi gradini in legno, ricavati da travi inutilizzabili, profilate in bianco, ci fanno superare quell’altezza che divide zona living e zona notte. Una zona notte raffinata, con una stanza decorata diversamente per ogni elemento della famiglia. Stampe animali alle pareti per il maschietto, e armadio rosa e quadretti al muro per la femmina, o viceversa, come preferiamo! Una casa dalle mille sfaccettature, con un’anima antica, riportata a nuovo con grande stile. Prendiamo spunto da questa ristrutturazione!
A first prize renovation. Usually during a renovation, the smaller the space, the easier to try to organize it, but in this old farmhouse with enormous spaces, a fine job has been done. We have enormous rooms, tall ceilings, original wooden beams, with their feet done in brick, and a lot of small details that make this renovation even more special. We have a giant living room, with high ceilings up to about 5 meters, with smooth cement floor that allows us to space decorations without being afraid. A living room that is colored partially in black, with this enormous wooden wall that is probably obtained from the union of old wooden doors and gates. But beyond the black, it’s colored also in shades of green, lightly, on the two side sofas covered in soft pillows. Recalling also the natural tones like those of the brown of the wood, on the table, the armchair, and the hanging wooden lamps. A large carpet almost confused with the floor, but cuts the area dedicated to the living room. Also the kitchen is very refined, with its island to cook and put all of the tools, in a strict white, occasionally interspersed with a leather handle for a touch of color. The worktop in cement almost seems like a piece of the floor lifted to the right height. The dining room chooses, instead, a more rustic style, with its large wooden table, surrounded by benches and and chairs in different styles and colors. To move us to the nighttime area, 5 beautiful wooden steps, made from unusable beams, outlined in white, help us overcome the height that divides the living zone and the night zone. A refined nighttime area, with one room decorated differently for every element of the family. Animal prints on the walls for the little boy, and pink dresser and paintings on the wall for the girl, or vice versa, as we prefer! A house with a thousand facets, with an old soul, brought back with great style. Let’s take a cue from this renovation!
Source: funda.nl































