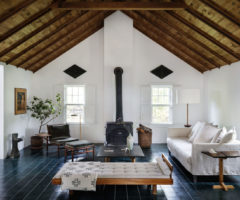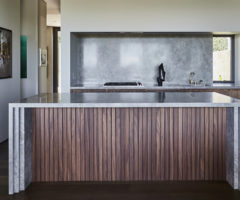Firmata da Tato Architects, House in Takatsuki è un edificio di tre piani che contiene sedici diversi livelli che si elevano dolcemente a spirale, rendendo facile per le persone muoversi su e giù per l’edificio. Le scale sono eliminate per far posto a blocchi di legno, scaffali e altri mobili per spostarsi e, invece di usare pareti e soffitti per dividere chiaramente lo spazio in varie funzioni, tutto si collega e si scollega liberamente l’uno dall’altro attraverso pochi gradini. L’idea è quella di creare un senso di espansione all’interno di una piccola casa, in modo da ritrovarsi in un attimo in cima a un tetto e in un altro sotto un pavimento. Il progettista Shimada descrive l’interno come una grotta funzionale, anche se il layout ha in realtà una geometria molto rigida; infatti in pianta l’edificio è un rettangolo, largo nove metri e profondo 5,5 metri, ma con due angoli mancanti, mentre internamente le pareti divisorie corrono tutte ad angoli di 45 gradi rispetto alle pareti esterne. Questo divide la pianta in una serie di triangoli e rettangoli, con vari elementi d’arredo che negoziano i cambiamenti di livello: ad esempio, un tavolo da pranzo o una scrivania che si allinea con il pavimento del livello successivo, mentre altrove c’è un ripostiglio incassato sotto il pavimento, un lavello situato sul pavimento e un mobile da cucina che diventa uno scaffale. Viene così a crearsi un labirinto semplice ma complesso, geografico e cavernoso, catturato all’interno di una piccola casa di 96 metri quadrati di superficie, che comprendono tre camere da letto e un bagno interno-esterno a due piani. In cima all’edificio, un gradino in cemento e una mensola in acciaio conducono a una terrazza sul tetto a più livelli. Il legno è dominante sia nella facciata esterna, sia all’interno dell’edificio, trovando posto in pavimentazione, superfici, mobili ed elementi strutturali a vista.
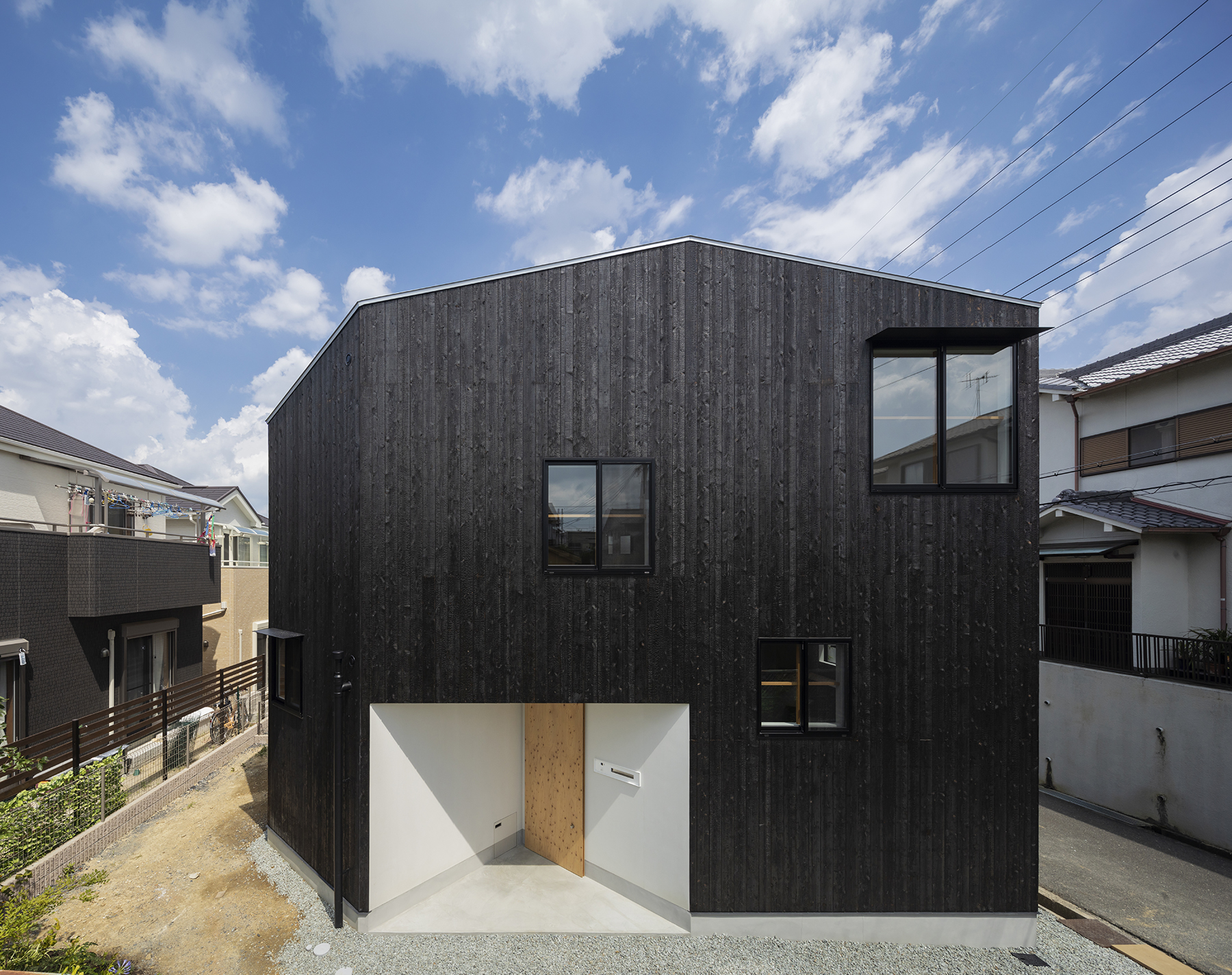
Signed by Tato Architects, House in Takatsuki is a building with three floors that contain sixteen different levels that sweetly elevate in a spiral, making it easy for people to move up and down the building. The stairs are eliminated to make room for wooden blocks, shelves and other furniture to move and, instead of using walls and ceilings to clearly divide the space in various functions, everything connects and disconnects freely from each other through a few steps. The idea is to create a sense of expansion inside a small house, so that you can find yourself in an instant on top of one roof and in another under a floor. The designer Shimada describes the interior like a functional cave, even if the layout has, in reality, a very rigid geometry; in fact, the plan of the building is a rectangle, nine meters wide and 5.5 meters deep, but with two missing corners, while inside the dividing walls all run at a 45 degree angle in respect to the exterior walls. This divides the plan into a series of triangles and rectangles, with various elements of furniture that negotiate the changes in level: for example, a dining table or a desk that align with the floor of the next level, while elsewhere there is a closet built under the floor, a sink located on the floor and a kitchen cabinet that becomes a shelf. Thus is created a simple but complex, geographic and cavernous labyrinth captured inside a small house of 96 square meters of surface, that include three bedrooms and a bathroom inside-outside two floors. On the top of the building, a cement step and a steel shelf lead to a terrace on the roof on more levels. Wood is dominant both in the external facade, and the in the interior of the building, finding a place in flooring, surfaces, furniture, and exposed structural elements.
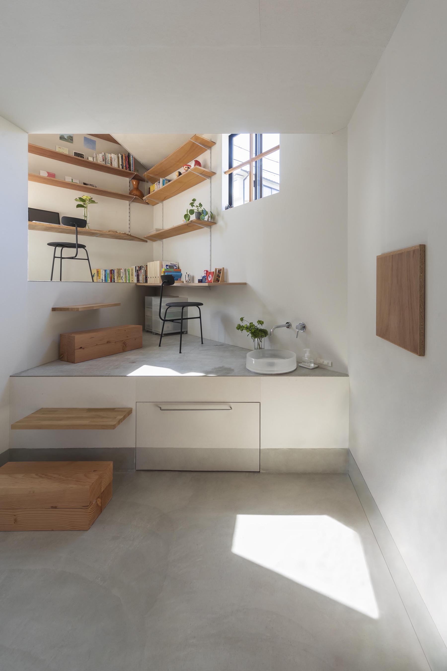
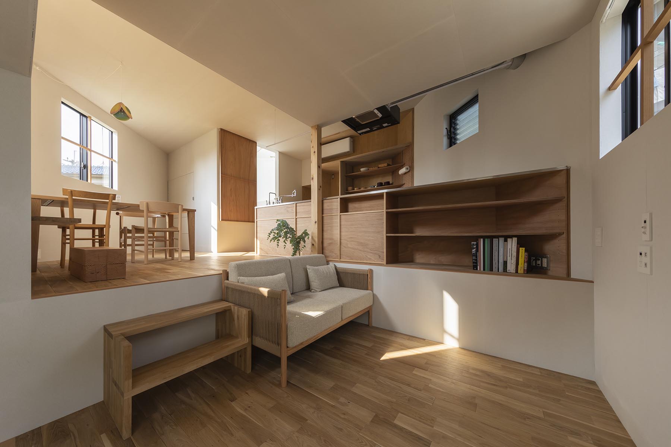
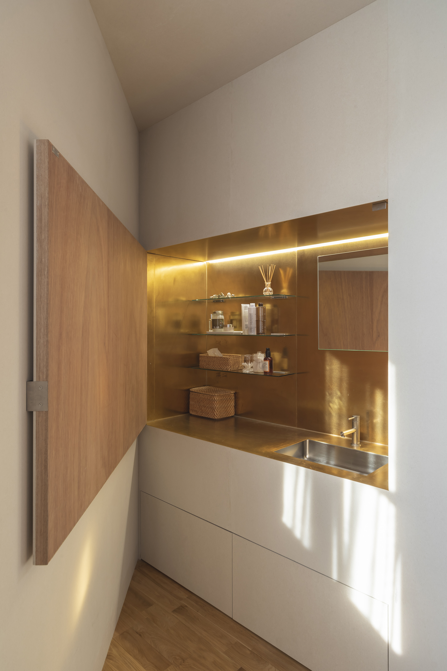
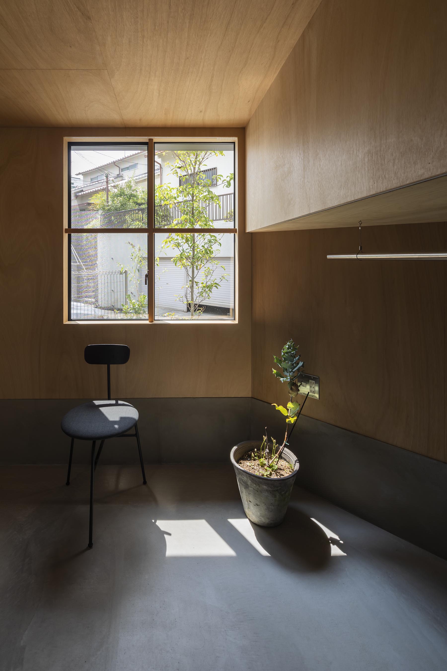
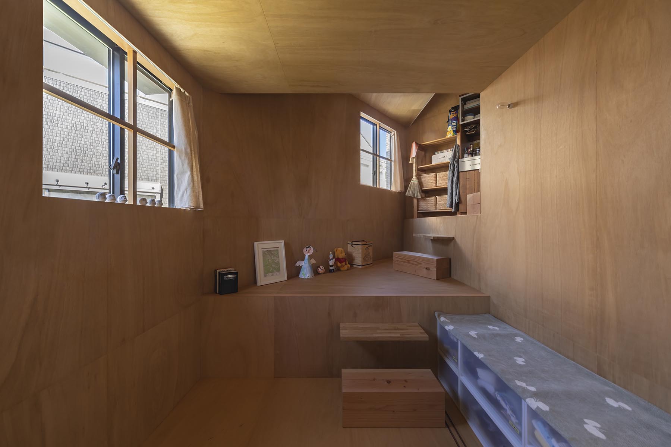
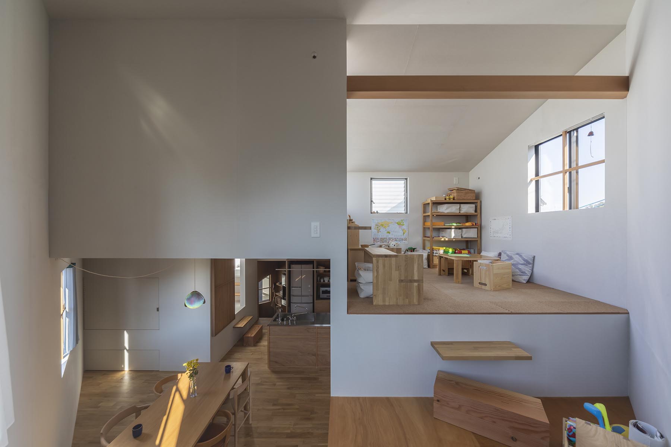
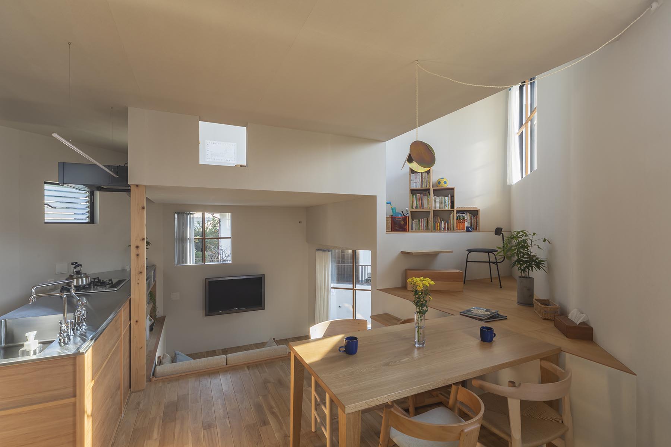
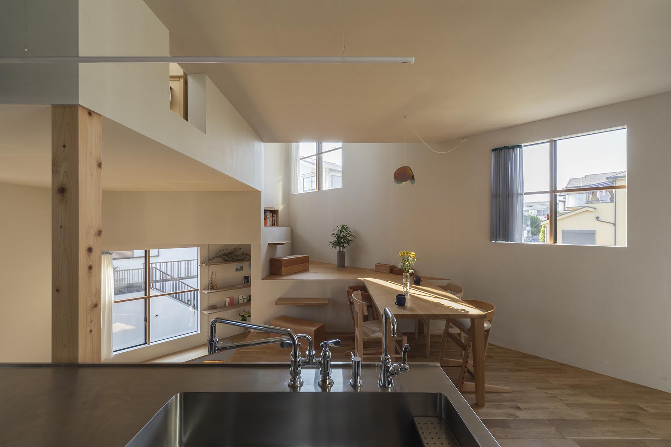
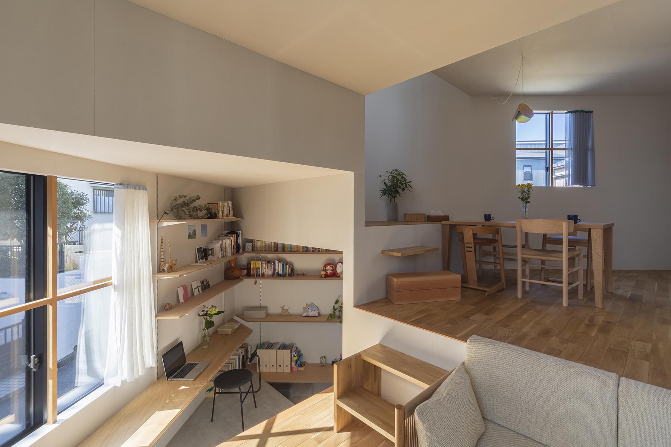

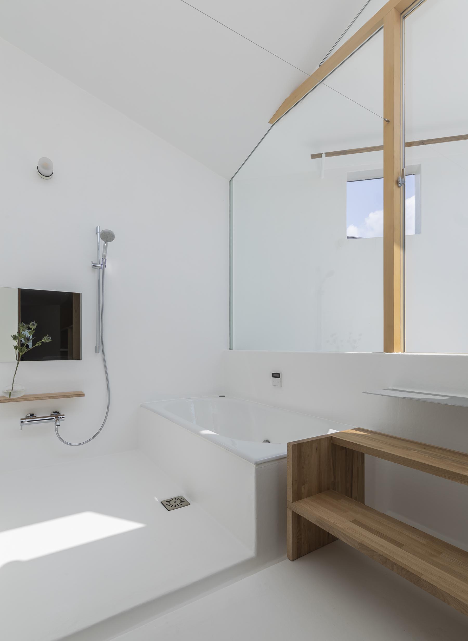
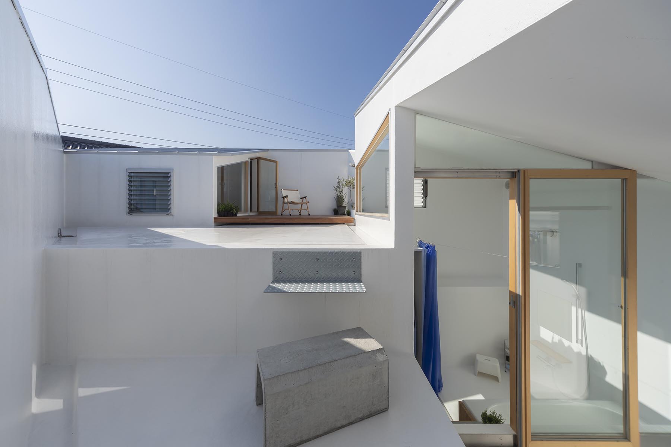
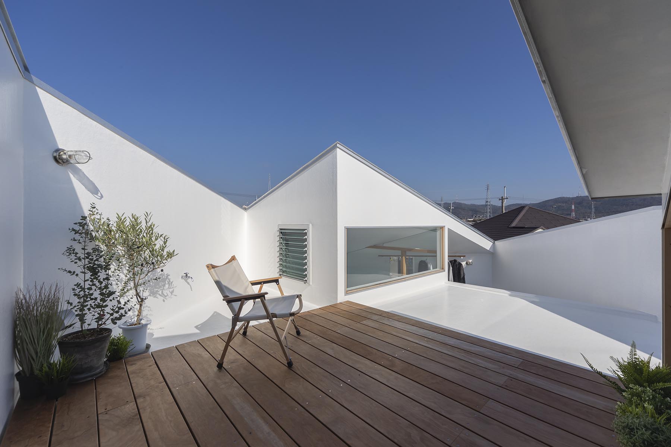
source: tato architecture







