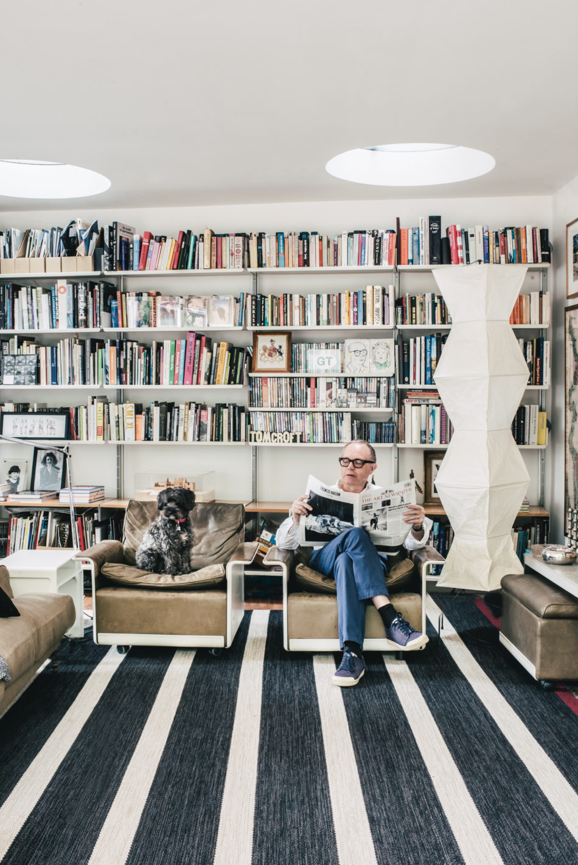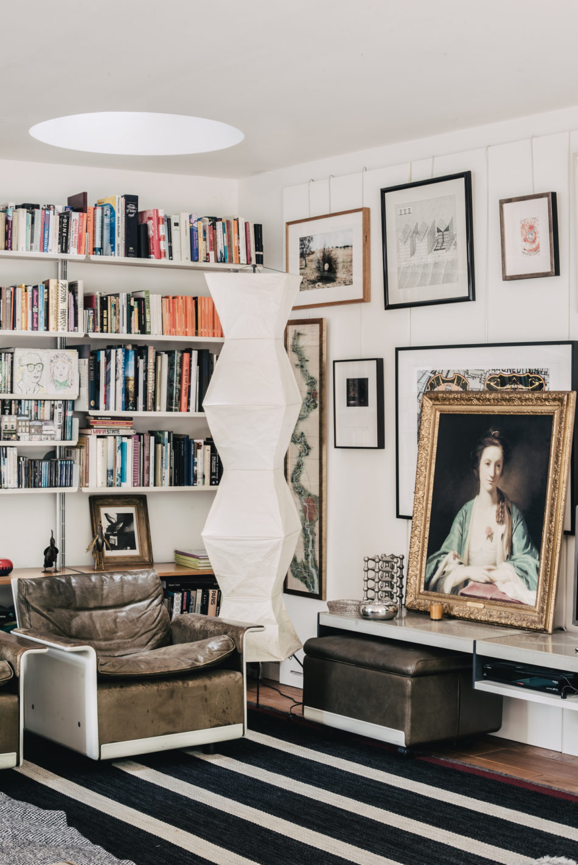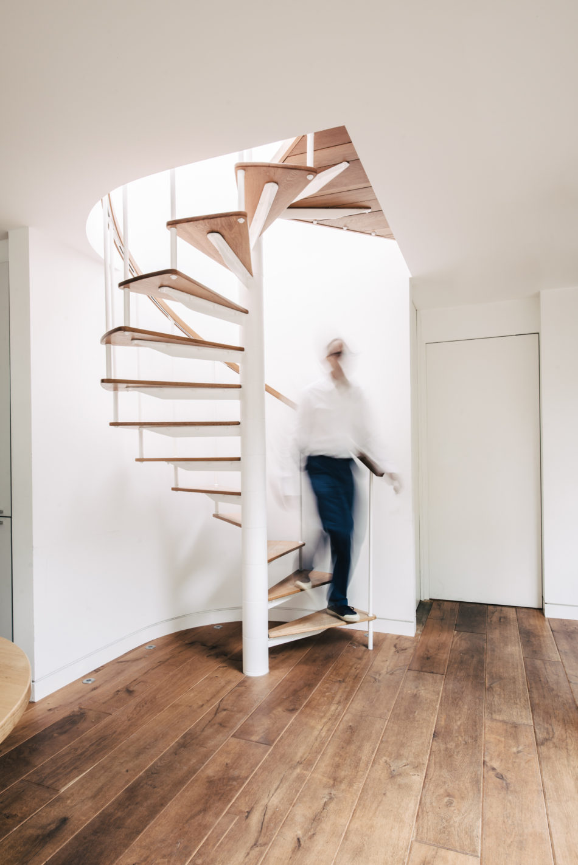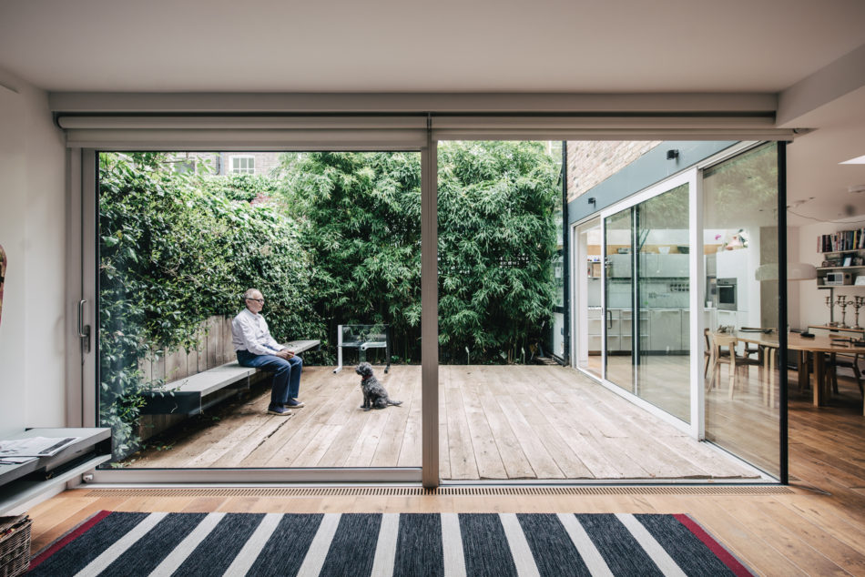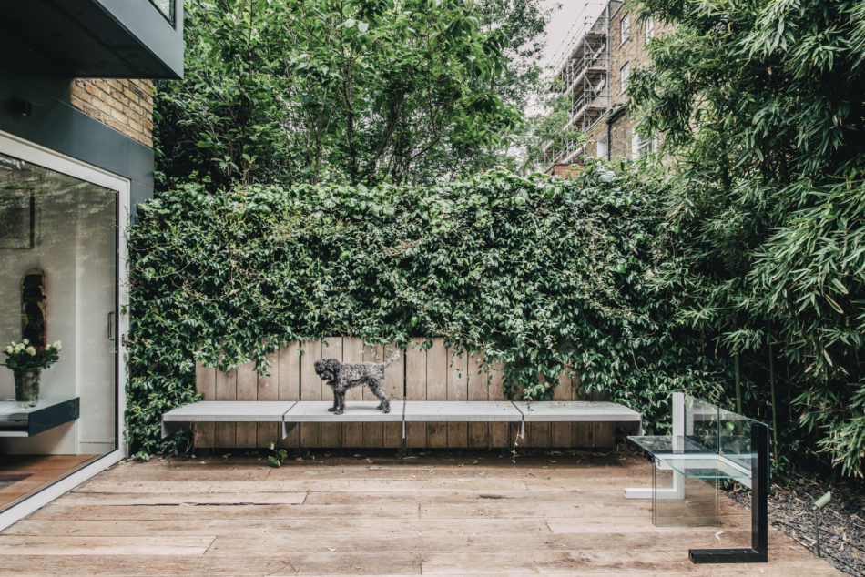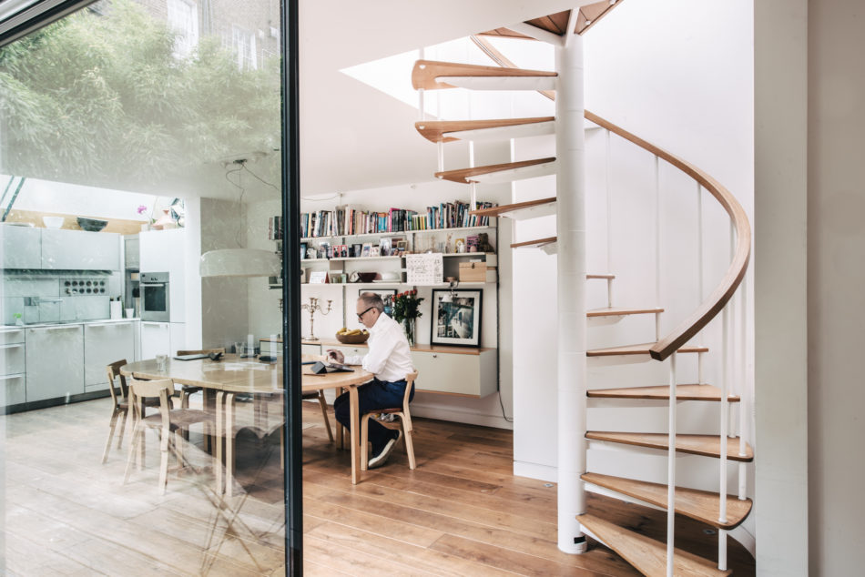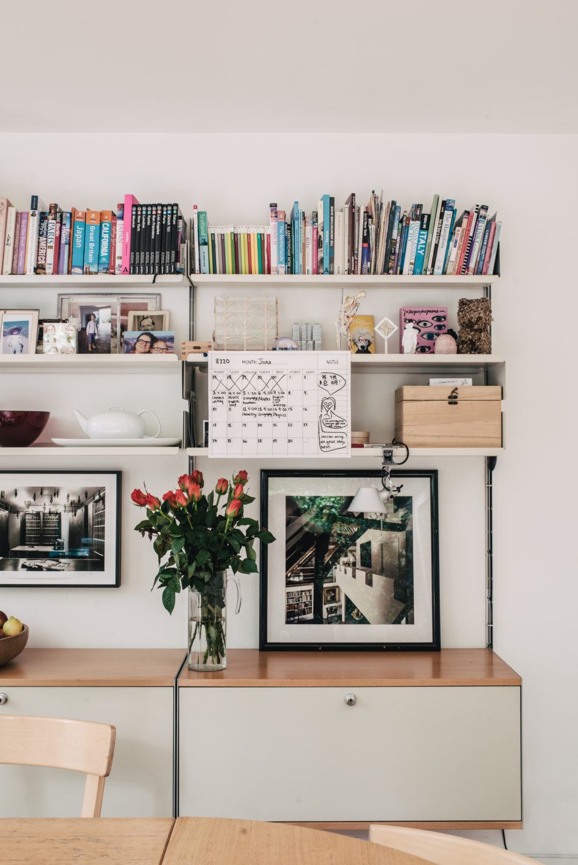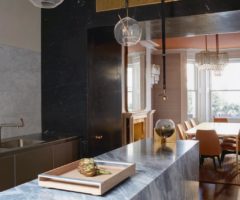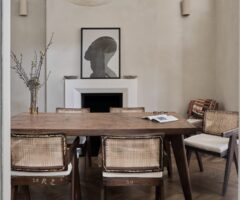Quando si tratta della casa personale di un architetto, dobbiamo sempre immaginare che non tutto è ciò che sembra. In questo caso abbiamo una bellissima casa a Notting Hill, degli anni 70. Il grande lavoro dell’architetto è stato quello di rendere una vecchia casa anni 70, cupa, con piccole finestre e tante piccole stanze, in una bellissima casa, ispirata alle case giapponesi che ruotano attorno al cortile, con spazi ampi ,tanta luce e poche divisioni. Oltre alla struttura portante, il poco che rimane di originale anni 70 si ferma alla scala a chiocciola bianca, bellissima nella sua semplicità con i suoi scalini in legno. Il cortile esterno, già esistente, ora parla direttamente con cucina e soggiorno grazie all’abbattimento di due grosse pareti, sostituite da enormi pannelli in vetro per creare una parete trasparente. Il soggiorno è il punto più carico di tutta la casa, fitto di arredamento modernista al quale l’architetto Thomas Croft è molto attaccato. Una struttura di guide e sostegni trasforma la parete di fondo in libreria e mobile per la memorabilia. L’illuminazione elettrica in questo caso sembra quasi superflua con i grandi lucernari rotondi che illuminano tutta la zona a giorno. Un enorme tappeto a grandi righe blu e bianche fa da sfondo per le sedute di design e il resto dell’arredamento che compone l’area relax.La cucina fa un po’ da controbilanciamento per il soggiorno, con i suoi semplici mobili bianchi senza decorazioni e le grandi vetrate sul soffitto che filtrano una luce quasi eterea. Un lavoro impeccabile grazie al quale l’architetto Croft è riuscito a modellare la casa dei suoi sogni. Un obiettivo raggiungibile da tutti noi con impegno, curiosità e creatività. Un occhio per la luce, uno per il design e non ci resta altro che un bel progetto. Benvenuti in casa dell’architetto Thomas Croft
When it’s about the personal home of an architect, we always need to imagine that not all is what is seems. In this case we have a beautiful home in Notting Hill, from the 70s. The great work of the architect has been that of making an old 70s house, dark, with small windows and many small rooms, into a beautiful house, inspired by Japanese homes that revolve around the courtyard, with ample spaces, lots of light and small divisions. In addition to the supporting structure, the little that remains of the original 70s stops at the white spiral staircase, beautiful in its simplicity with its wooden steps. The exterior courtyard, already existent, now faces directly to the kitchen and living room thanks to the tear-down of the two large walls, replaced by enormous glass panels to create a transparent wall. The living room is the most charged point of all the house, tightly packed modernist furniture to which the architect Thomas Croft is very attached. A structure of guides and supports transforms the walls basically into a library and shelves for the memorabilia. The electric illumination in this case seems almost superfluous with large round skylights that illuminate all of the daytime area. An enormous carpet with blue and white stripes acts as a backdrop for the designer seats and the rest of the furniture that composes the relaxation area. The kitchen counterbalances the living room, with is simple white furniture without decorations and the large windows on the ceiling that filter an almost ethereal light. Impeccable work thanks to the architect Croft who has succeeded at modelling the house of his dreams. A reachable dream for all of us with commitment, curiosity and creativity. An eye for light, one for design and there is nothing left but a nice project. Welcome to the home of the architect Thomas Croft.
Source: themodernhouse.com

