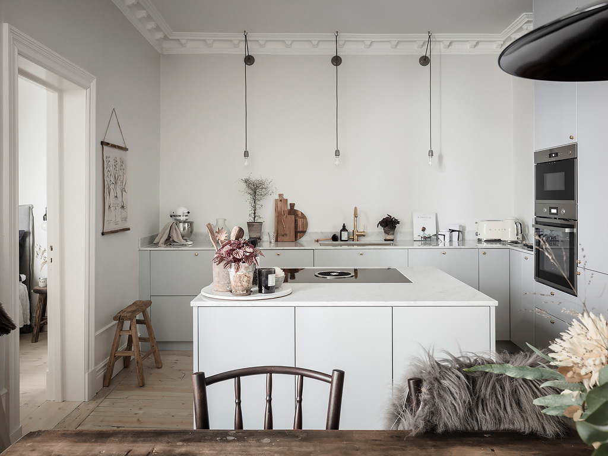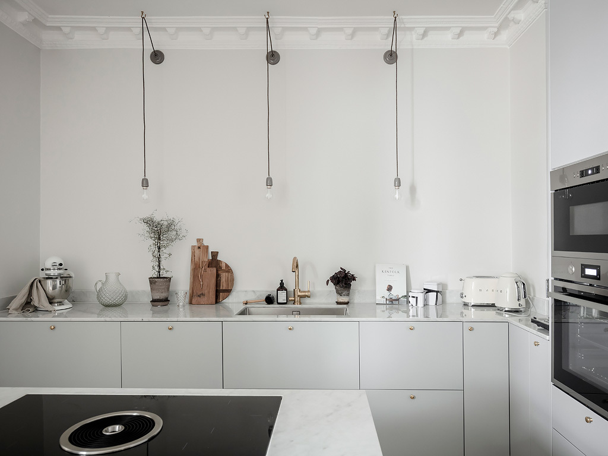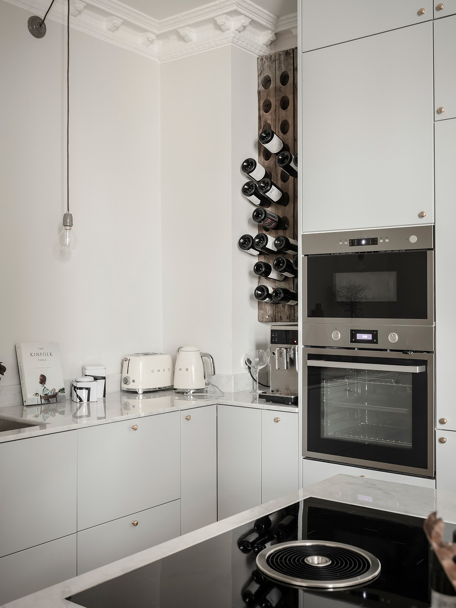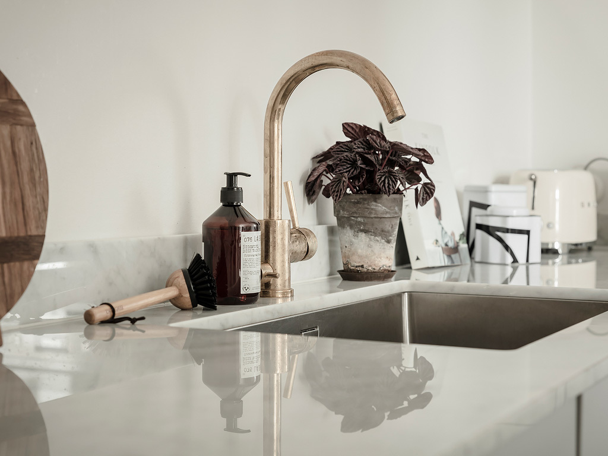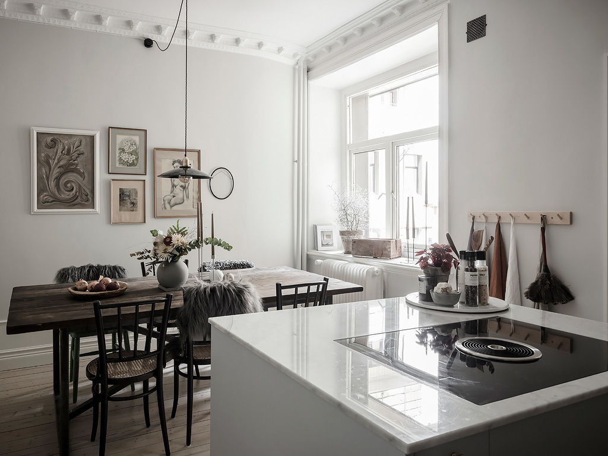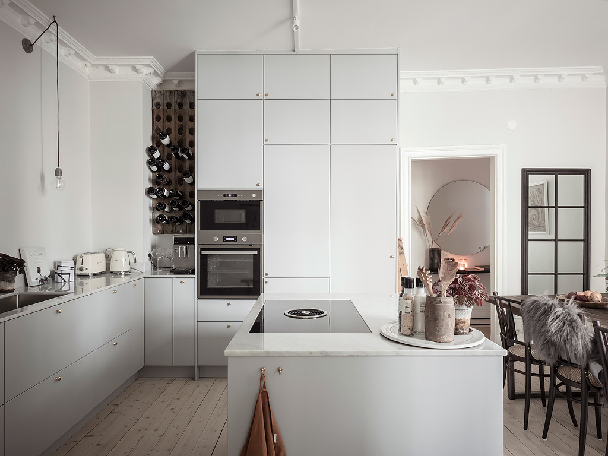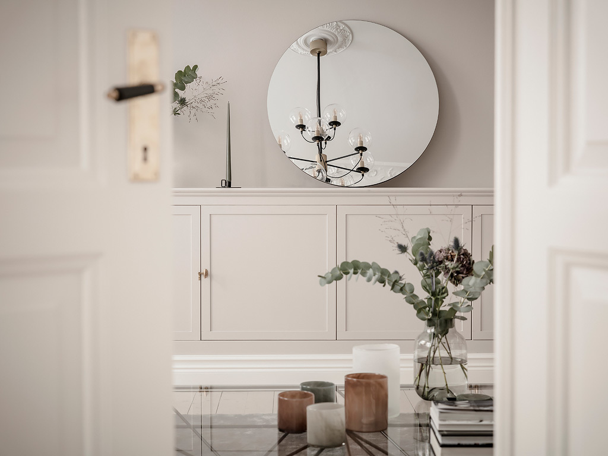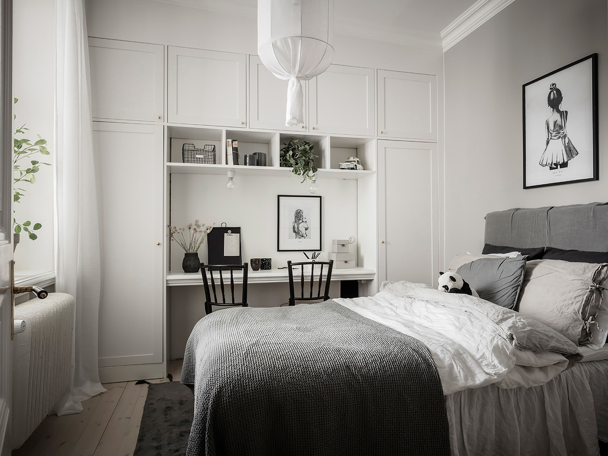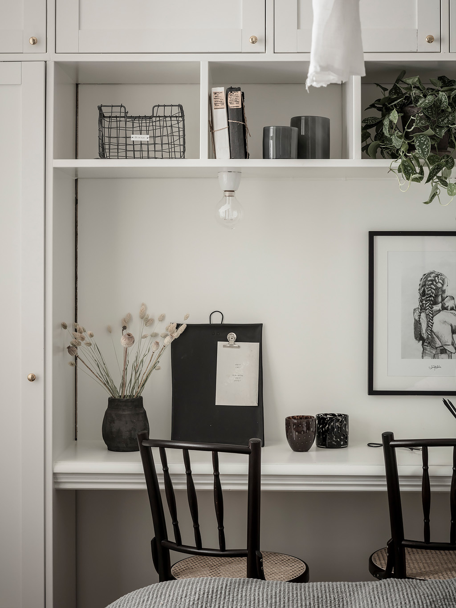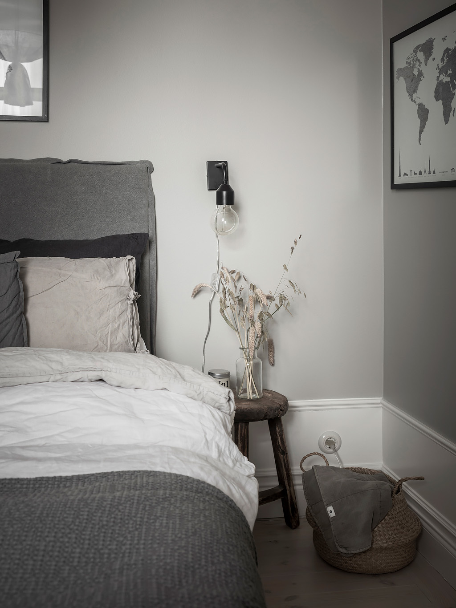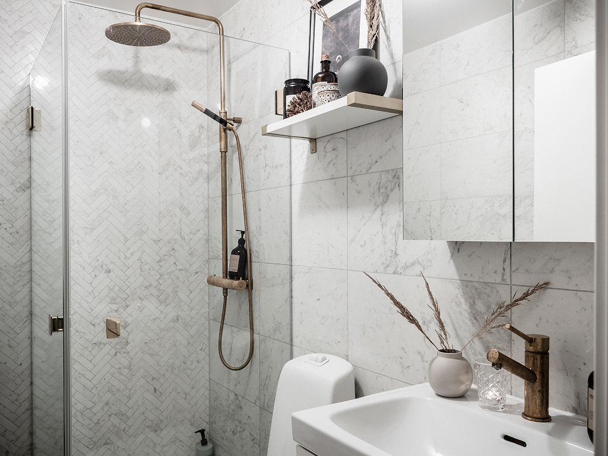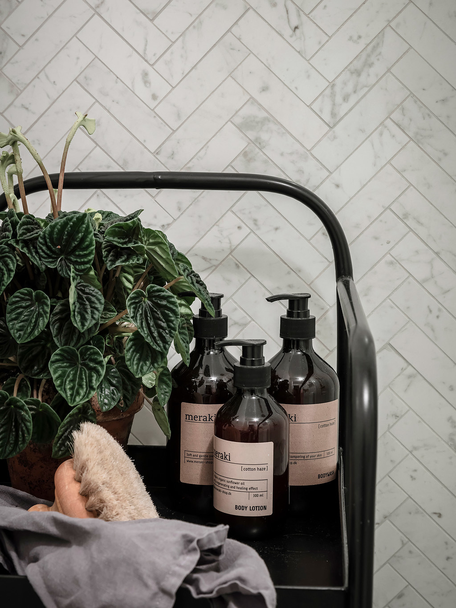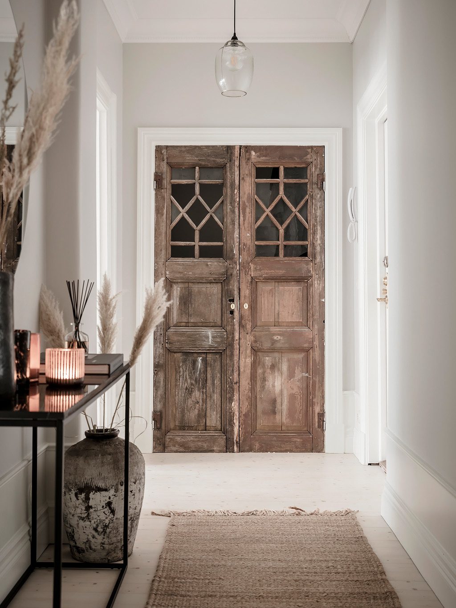Stiamo osservando una casa che con molte probabilità è finita sulla copertina di qualche rivista di design o architettura. Una casa bellissima, luminosa, spaziosa, che lascerebbe a bocca aperta chiunque. Se guardiamo la bellissima cucina ci troviamo davanti a uno spazio aperto molto luminoso, con una luce quasi eterea, data dalla luce naturale che rimbalza su tutto il bianco che vediamo. Abbiamo una cucina semplice, bassa e chiaramente bianca. Non abbiamo mobili a parete come nella gran parte delle cucine, perché l’isola che compone il piano cottura ospita anche molto spazio dove riporre i nostri strumenti del mestiere. Cucina e sala si parlano, grazie al grande spazio e l’assenza di mobili pensili o di una cappa, che troviamo incassata nell’isola centrale. Il grande cubo bianco con top in marmo fa contrasto con il tavolo in legno grezzo e le sue sedie nere, per un ottimo accostamento. Anche in camera da letto il bianco gioca un ruolo importante, facendo quasi sparire nel muro il grande mobile per i vestiti cosi da non appesantire la stanza. Addirittura sono riusciti a ricavare all’interno del mobile un piccolo angolo studio, cosi da non dover rinunciare a spazio prezioso per poter studiare o lavorare. Ci trasferiamo in bagno dove di bianco ne abbiamo a non finire. Essendo un bagno cieco, avere pareti pavimento e soffitto chiari aiuta ad ampliare lo spazio piccolo e senza luce naturale. Marmo a destra, marmo a sinistra, marmo sopra e sotto, marmo ovunque, ma in diverse forme. Abbiamo grandi piastrelle sul pavimento e sulla parete dello specchio, mentre la parete di fondo, dove troviamo la bellissima doccia in vetro e ottone, si decora con piccole piastrelle a spina di pesce. E per finire, o anche per iniziare, ci troviamo all’ingresso con una splendida porta in legno grezzo che si porta molto bene gli anni che ha! Prendiamo spunto da questo bellissimo appartamento e dalla sua cucina. Il trucco è sempre tanta luce, tanto bianco e solo l’essenziale. Risultato? Una casa da copertina!
We are observing a home that has probably ended up on the cover of some design or architecture magazine. A beautiful, luminous, spacious house, that would leave anyone speechless. If we look at the beautiful kitchen we find ourselves in front of a very luminous open space, with an almost ethereal light, given from the natural light that bounces off of all of the white that we see. We have a simple, low and clearly white kitchen. We do not have furniture on the wall like in most kitchens, because the island that makes up the hob also houses a lot of space to store our tools of the trade. Kitchen and living room speak to each other, thanks to the large space and absence of hanging furniture or a hood, which we find encased in the central island. The large white cube with a marble top is contrasted with the coarse wooden table and its black chairs, for an optimal combination. Also in the bedroom the white plays an important role, almost making disappear into the wall, the large dresser for clothes, so as not to weigh down the room. They even succeeded at carving out a small corner for a studio, out of the inside of the furniture, so that you don’t have to give up precious space to be able to study or work. We move to the bathroom where the white is never ending. Being a blind bathroom, it has clear walls, floor and ceiling helping to amplify the small space and without natural light. Marble on the right, marble on the left, marble over and under, marble everywhere, but in different forms. We have large tiles on the floor and on the mirror wall, while the back wall, where we find the beautiful shower in glass and brass, is decorated with small herringbone tiles. And to finish, or also to start, we are at the entrance with a splendid rough wooden door that wears the many years well! Let’s take a cue from this beautiful apartment and from its kitchen. The trick is always lots of light, lots of white and only the essentials. The result? A front cover house!
Source: entrancemakleri.se


