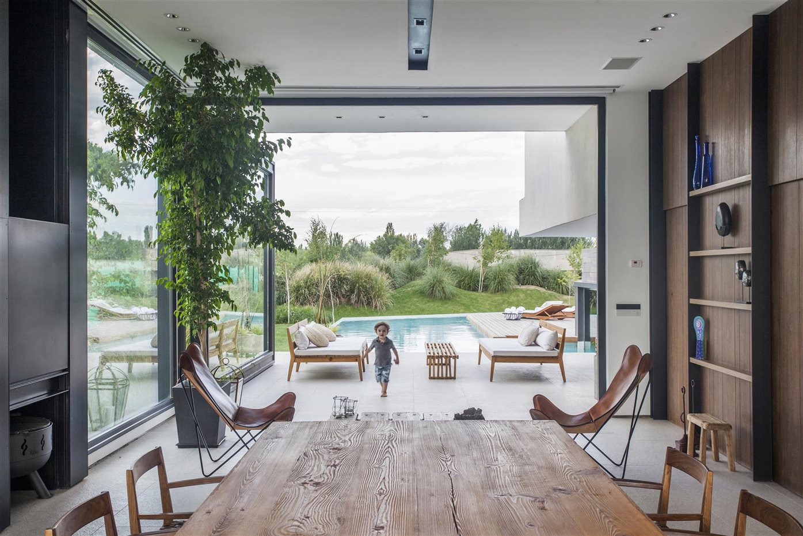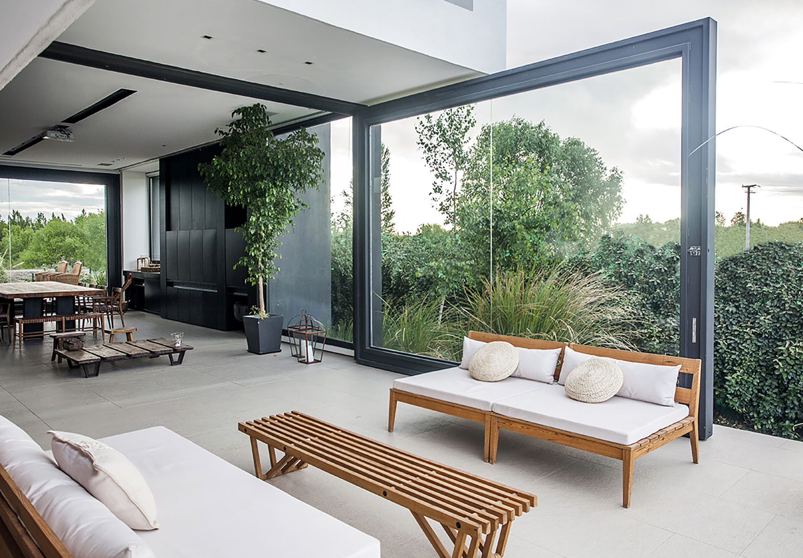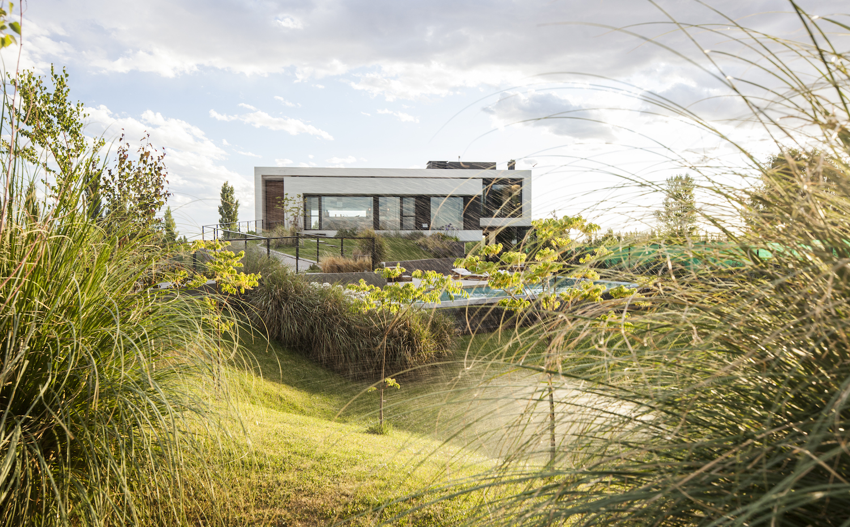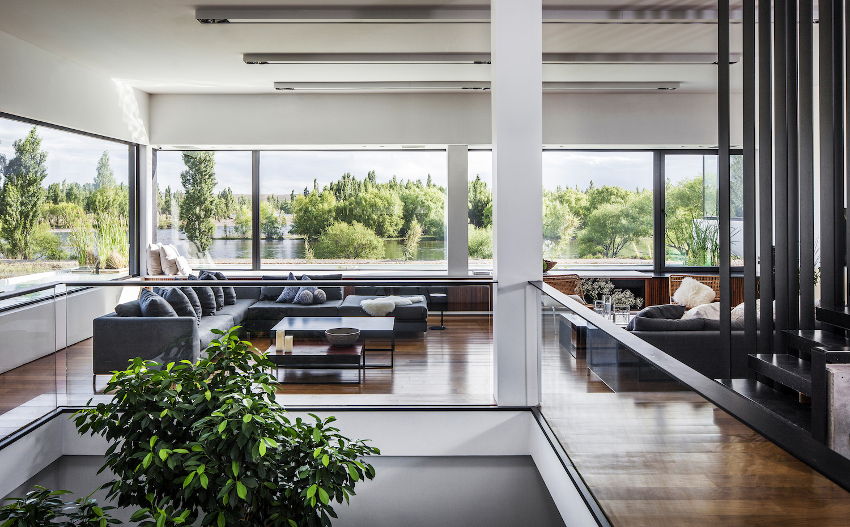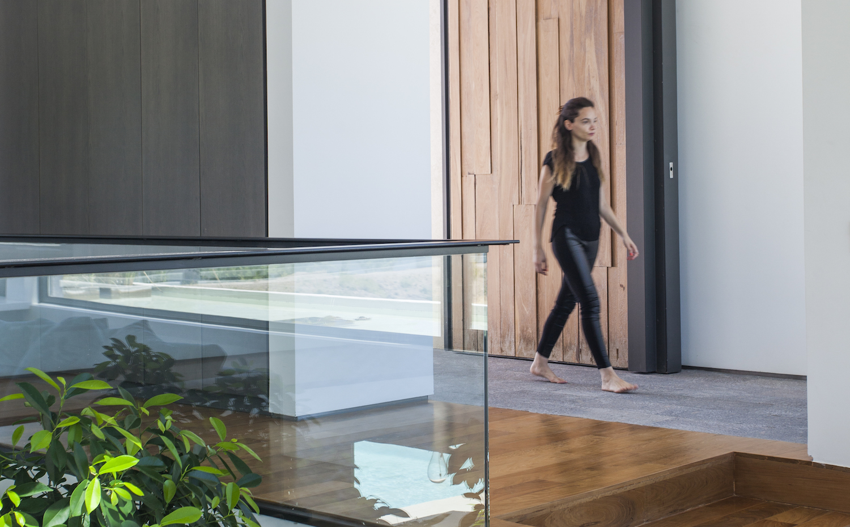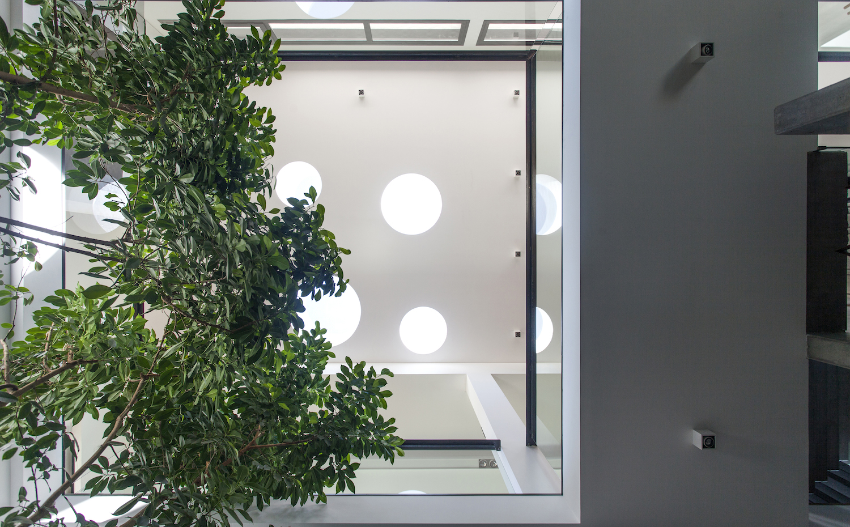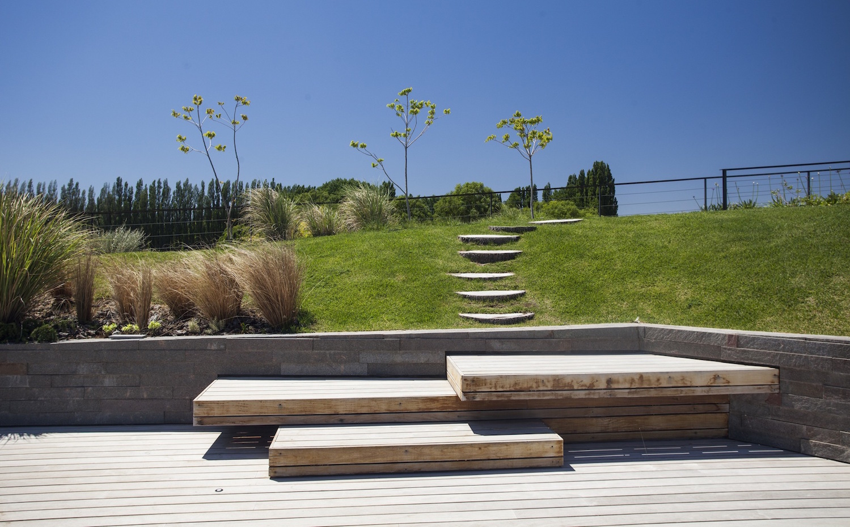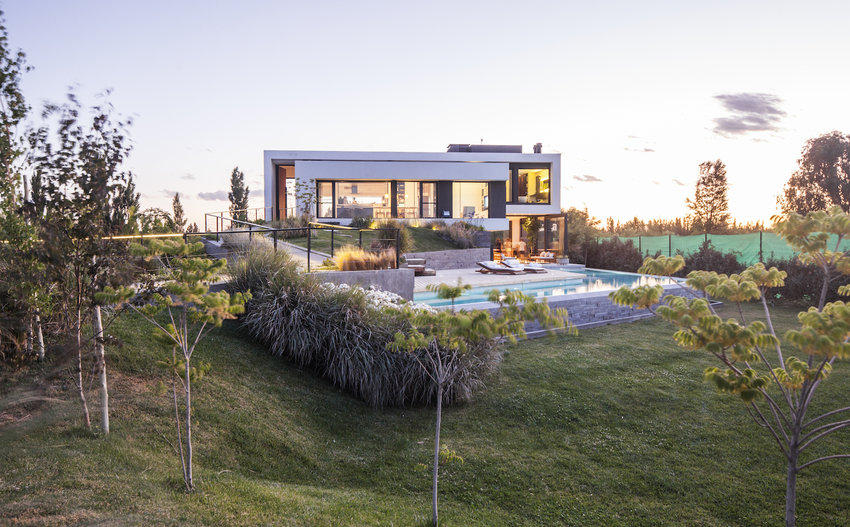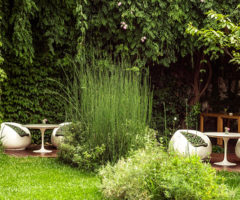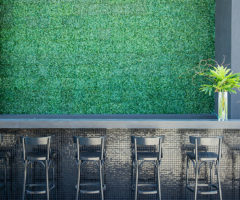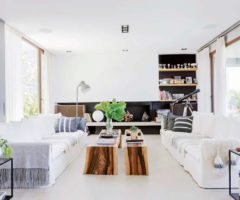Una enorme teca di vetro in cui vivere il relax e la natura. Una casa in cui il tassello portante sono le finestre, sotto ogni aspetto. Intere pareti composte di vetrate, fisse o mobili, per godersi il paesaggio costellato di alberi oppure per aprire un passaggio diretto verso il patio e la piscina!
Siamo in Patagonia, nella splendida Argentina, dove si è deciso di costruire questa villa affiancata al fiume per poter godere di tutto il piacere della natura. Una casa moderna, ma non quel moderno fastidioso che punta solo a colpire e ad attrarre l’attenzione, un moderno con classe, con i giusti colori come legno laccato, ferro nero, pelle, legno naturale e cemento vivo. Questo connubio di elementi fa si che non ci si annoi in nessuna stanza; sviluppata su tre livelli principali, questa casa è studiata in ogni dettaglio. Sono in tutto 650 mq di spazio, che si sviluppano in tre sezioni che si connettono tra loro tramite uno spazio comune, ovvero il soggiorno, a cui si arriva prima camminando lungo la rampa in pietra contornata da fiori e piante dai mille colori e profumi, poi attraversando la porta d’ingresso alta 4 metri, che tocca il soffitto del piano più alto. L’area comune di socializzazione è stata posta su un piano rialzato per poter godere del panorama sorseggiando un bicchiere di Pinot Grigio in compagnia. L’area privata, quindi delle camere da letto, è divisa in due: una parte dedicata ai figli ormai cresciuti che vengono a trovare i genitori quando possono, l’altra invece completamente dedicata ai genitori, cosi da poter avere ognuno la sua privacy. Al centro di tutte queste stanze c’è la scala che collega i vari piani. Una scala importante fatta in cemento armato e lastre di ferro nero che lanciano l’occhio verso il soffitto accentuando la verticalità di questo elemento.
Piante attorno alla casa, fuori dalla porta, dentro casa, molti elementi in legno naturale creati con gli alberi della zona, finestre che aprendosi trasformano la casa in una continuazione antropizzata della natura circostante. Acqua, verde, legno, ferro e cemento, questi sono gli elementi che caratterizzano questa Ramp House, gioiello dell’architettura naturale e del design Argentino. Benvenuti in Patagonia.
An enormous glass case to experience relaxation and nature. A house in which the supporting piece is the windows, in every aspect. Whole walls composed of glass windows, fixed or mobile, to enjoy the studded landscape of trees or to open a direct passage to the patio and the pool!
We are in Patagonia, in splendid Argentina, where it was decided to construct this villa beside the river to be able to enjoy all of the pleasure of nature. A modern house, but not that boring modern that only aims to shock and attract attention, a modern with class, with the right colors like lacquered wood, black iron, leather, natural wood and raw concrete. This union of elements makes sure that you do not get annoyed in any room; developed on three principle levels, this house is studied in every detail. It is in total 650 sqm of space, that develop in three sections that connect with each other in a common space, that is the living room, to which one arrives first walking along stone ramp bordered with flowers and plants of a thousand colors and perfumes, then crossing the 4 meter tall front door, that touches the ceiling of the highest floor. The common area for socializing is placed on a raised ground floor to be able to take delight in the panorama sipping on a glass of Pinot Grigio with company. The private area, the bedrooms, is divided in two: one part dedicated to the children by now grown that come to see their parents when they can, the other instead completely dedicated to the parents, this way each has their privacy. In the center of all of these rooms there is the staircase that connects the various floors. An important staircase made in armed cement and black iron plates that throw your eye towards the ceiling accentuating the verticality of this element.
Plants around the house, outside of the door, in the house, many elements in natural wood created with the trees of the area, windows that upon opening transform the home into a humanized continuation of the surrounding nature. Water, green, wood, iron and cement, these are the elements that characterize this Ramp House, a gem of natural architecture and Argentinian design. Welcome to Patagonia.
Source: remyarchitects.com
Foto: Alejandro Peral

