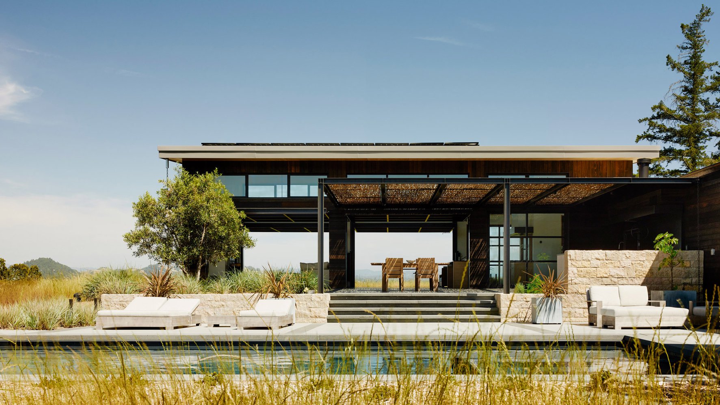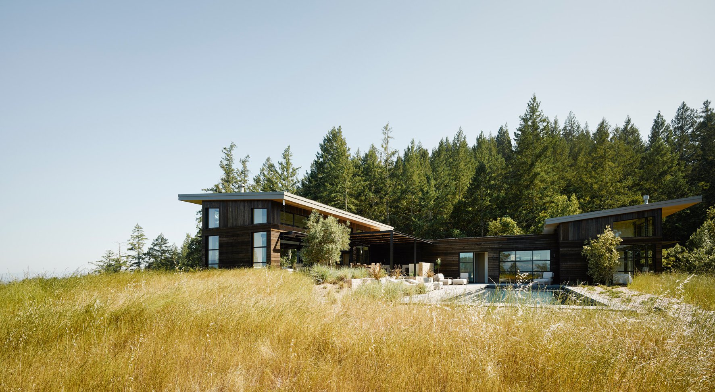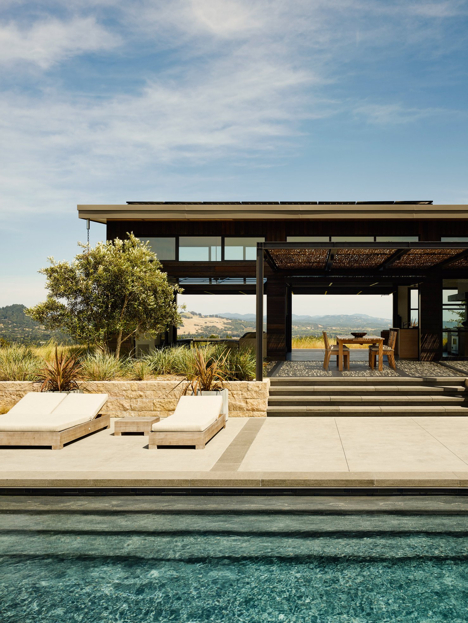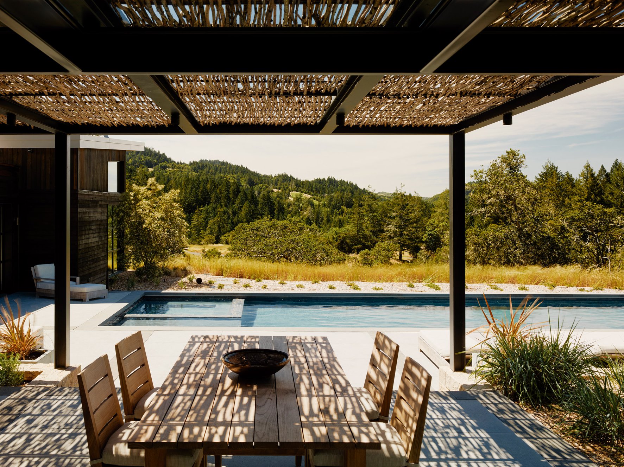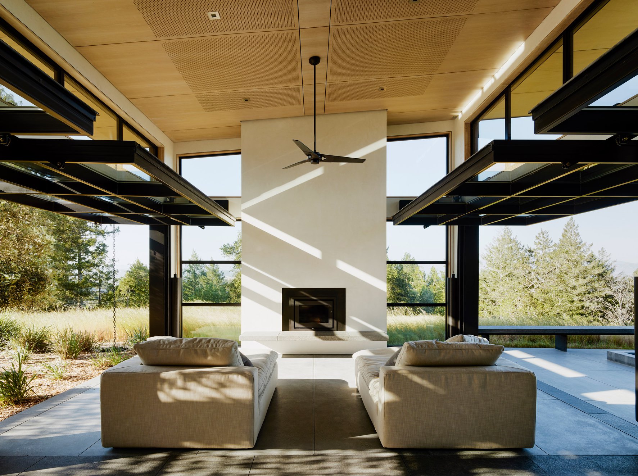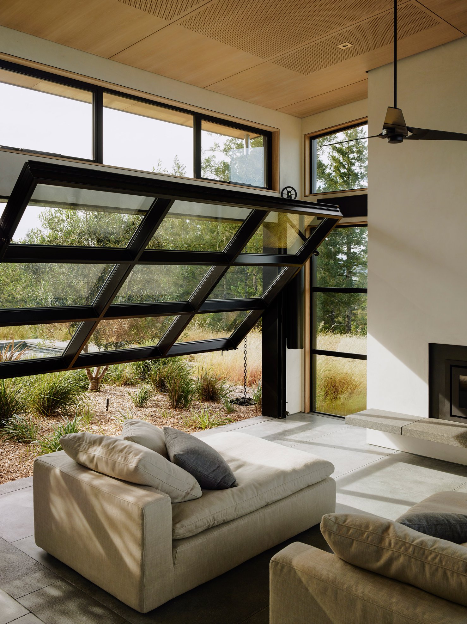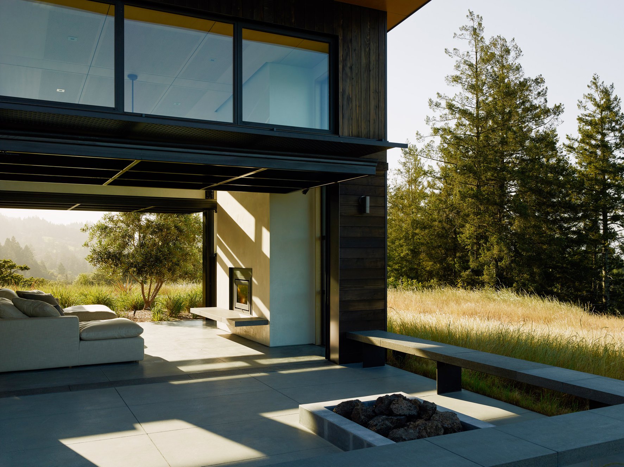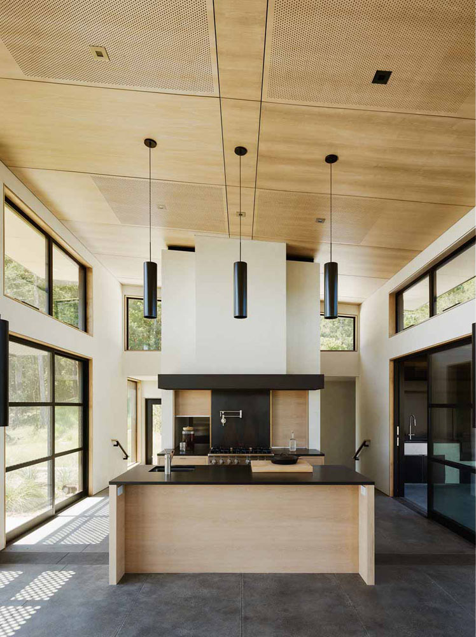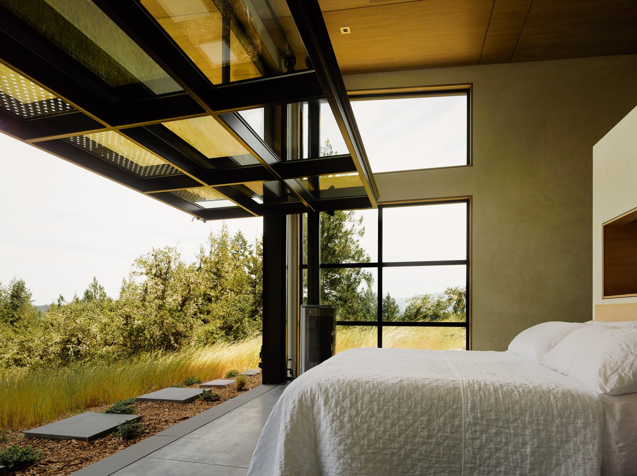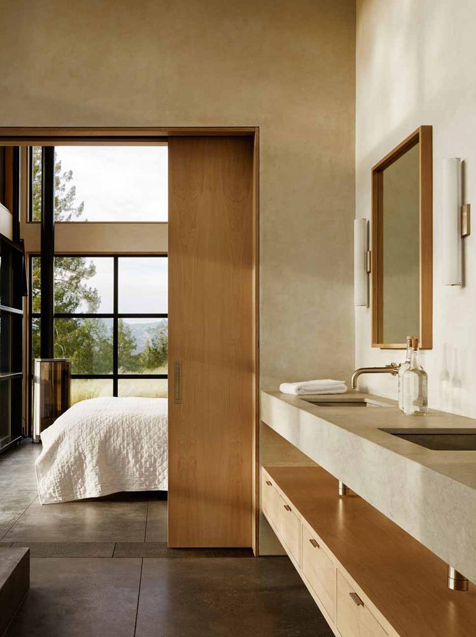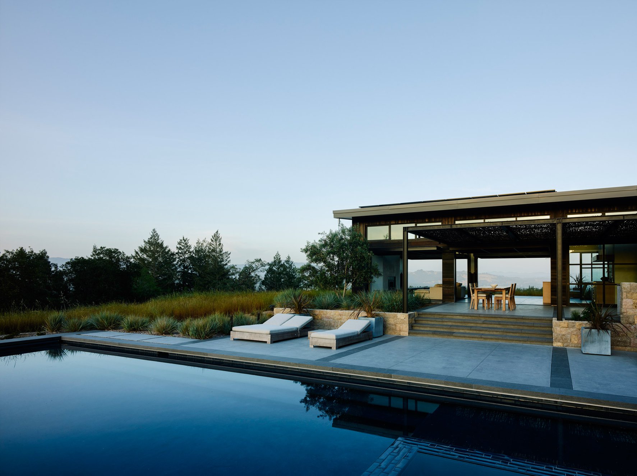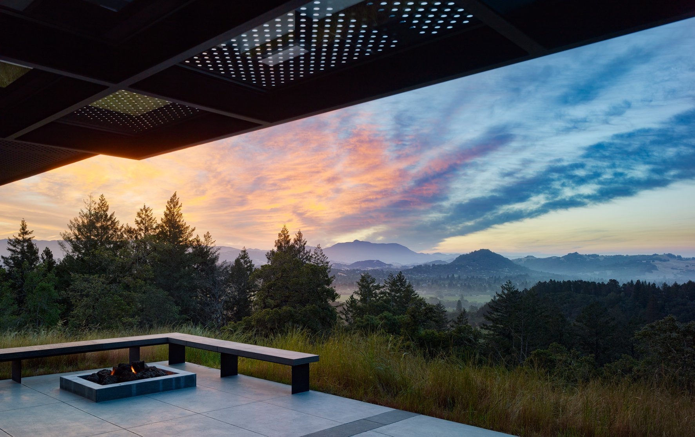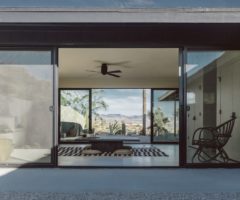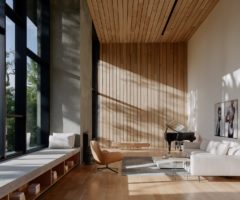Una casa che si apre letteralmente sulla natura. Ci troviamo nella splendida e soleggiata California, sulla cima di una collina abbracciata da una foresta di conifere che guarda in giù sulla cittadina di Healdsburg. Una location con molto potenziale, ampi spazi per grandi feste in casa, un panorama mozzafiato, il silenzio del bosco e una abitazione senza paragoni. Si divide principalmente in due settori. Quello più lungo e alto ospita la sala grande, con un soffitto molto alto e la struttura del tetto a vista, un camino dove scaldarsi in inverno e due divani, sembra molto semplice, ma la magia avviene quando si aprono le quattro enormi finestre che circondano questo soggiorno. Con un sistema simile a quello della porta di un garage, queste bellissime finestre scompaiono dalla vista aprendo questa sala completamente sul paesaggio circostante, con il pavimento continuo in cemento che collega il patio con il focolare, al soggiorno e alla piscina dal lato opposto. Una piscina senza fronzoli che si sviluppa in lunghezza come tutta la casa, circondata da candide sdraio per godersi un pomeriggio di relax. Dal lato corto della piscina troviamo il secondo settore della casa, a cui accediamo passando dalla cucina dietro al soggiorno, che ospita la zona più privata della casa, ovvero il bagno e la camera da letto. Una camera da letto che non invidia nulla al soggiorno vista l’enorme finestra ai piedi del letto matrimoniale che si apre, anch’essa, su una porzione di bosco tutta per chi la sta osservando.
Legno, cemento e ferro sono i capostipiti di questa splendida struttura. Un connubio straordinario di ingegneria, architettura e design, per un risultato da lasciare a bocca aperta. Qualcuno ha detto cocktail party a bordo piscina?
A house that literally opens up to nature. We are in beautiful and sunny California, at the top of a hill that is surrounded by a forest of conifers and looks down to the town of Healdsburg. A location with a lot of potential, ample space for large parties at home, a breathtaking view, the silence of the forest, and a home beyond compare. It is mainly divided into two sectors. The longer and taller one houses the great hall, with a very high ceiling and an exposed roof, a fireplace to warm up in the winter, and two sofas. It seems very simple, but the magic happens when the four huge windows that surround this living room open up. With a system similar to that of a garage door, these beautiful windows disappear from view, opening the room completely onto the surrounding landscape. The concrete floor connects the patio with the hearth, and the living room and the pool on the opposite side. A no-frills pool that stretches the length of the entire house, surrounded by white chairs to enjoy a relaxing afternoon. On the short side of the pool, we find the second sector of the house, which we can access by passing through the kitchen behind the living room and which houses the most private area of the house, namely the bathroom and the bedroom. A bedroom that does not envy anything from the living room, due to the huge window at the foot of the double bed that also opens onto a portion of the forest for those to observe.
Wood, concrete and iron are the founders of this splendid structure. An extraordinary combination of engineering, architecture and design, for a result that leaves you speechless. Did someone say poolside cocktail party?
Source: feldmanarchitecture.com

