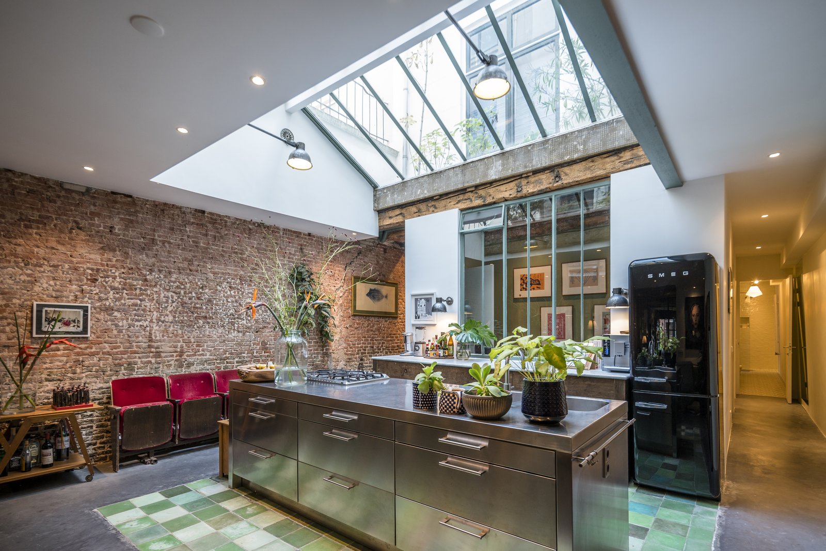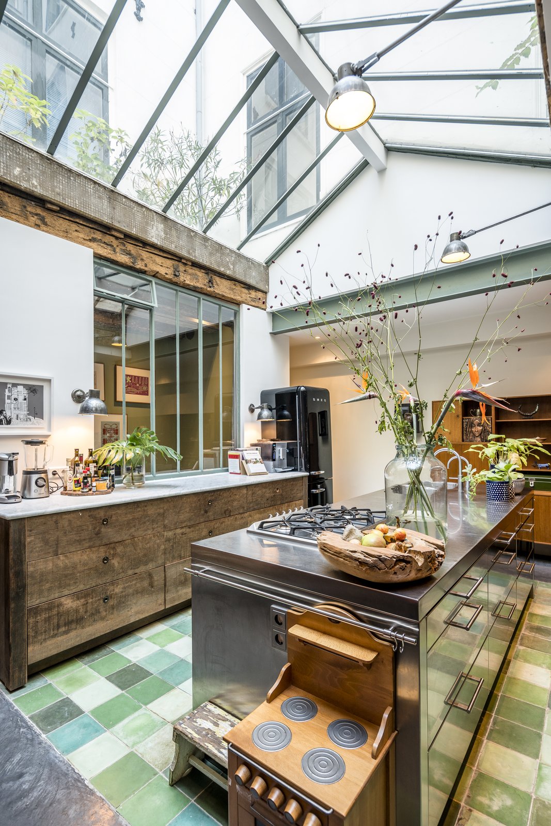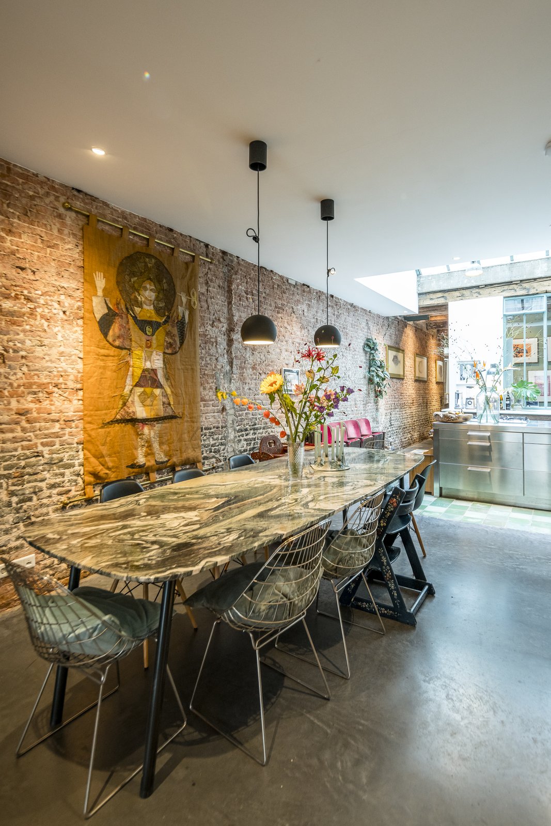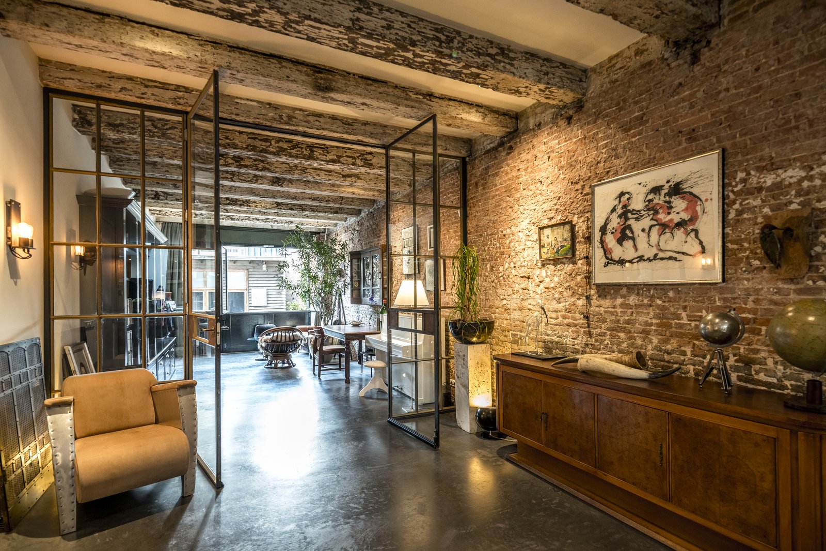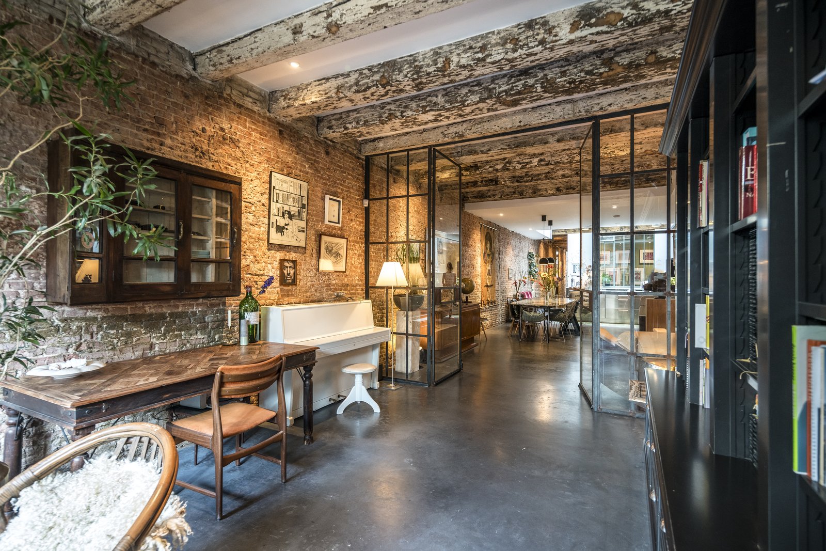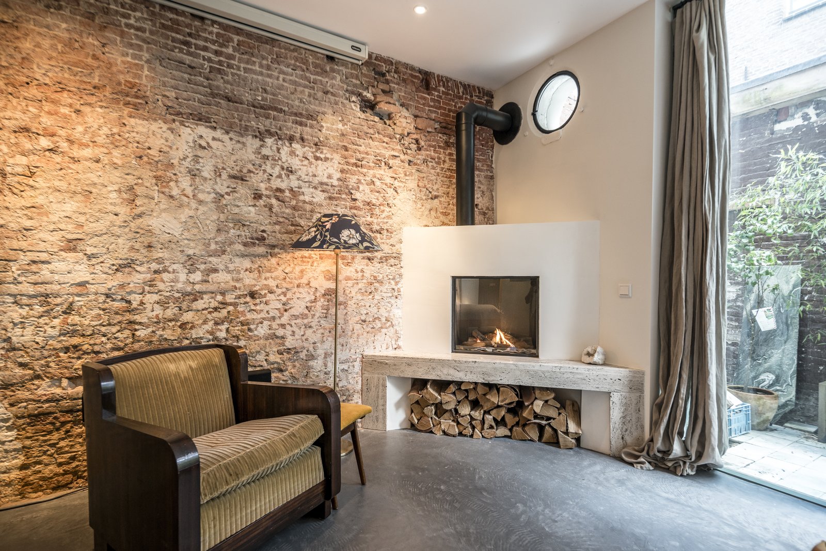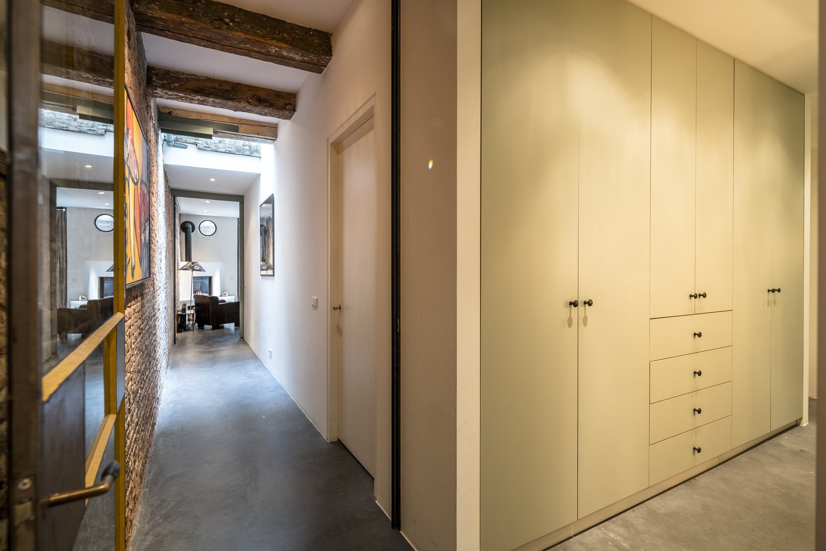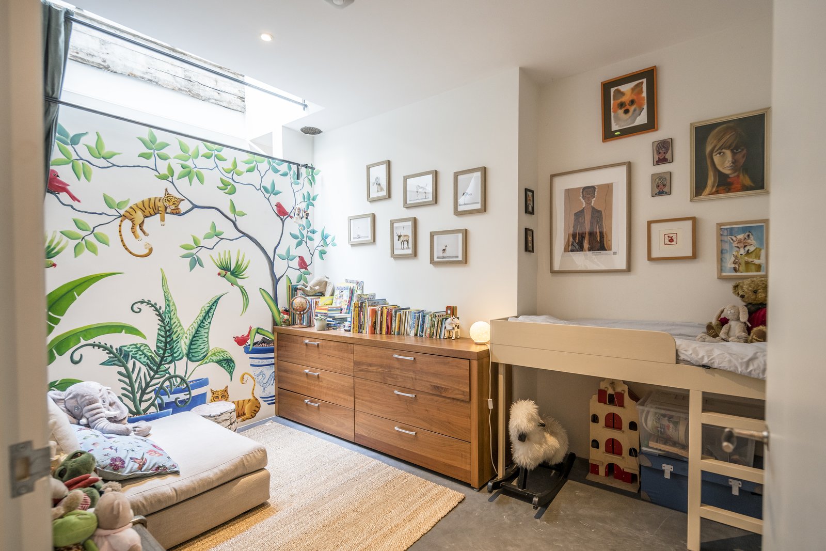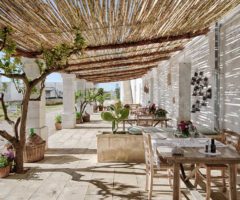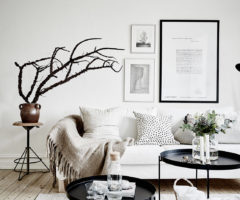All’idea di ristrutturare un garage molti storcerebbero il naso. E’ un posto cupo, stretto, senza finestre, non ha senso.
Ma in questo caso questo lavoro ha superato ogni aspettativa. Ci troviamo ad Amsterdam, in una ex fabbrica di cuscini con annesso garage, dove Dorien Knegt ha deciso di dare il suo meglio. Una abitazione che ospita una famiglia e non si fa mancare assolutamente nulla, partendo dalla luce. Se andiamo in cucina troviamo questa luminosissima stanza, tutto grazie agli shed inclinati al posto del soffitto, grazie a questa ampia area finestrata, questa stanza diventa il fulcro luminoso di questa casa, dove ritrovarsi a bere con gli amici, chiacchierare mentre si cucina o aiutare i bambini a capire come si cucina. Un arredamento misto, con un piano cottura professionale in alluminio, contrastato da un piano lavoro in legno antico e marmo bianco, ai nostri piedi, ma solo nell’area di lavoro, un bellissimo pavimento in piastrelle miste sulle tonalità del verde che viene richiamato dalla trave portante dipinta della stessa tonalità. Continuando per la sala da pranzo abbiamo una bellissima parete rustica in mattoni a vista con un arazzo etnico e il tavolo da pranzo in marmo circondato da sedie in maglia di alluminio, oltre alla sedia del piccolo! Molto legno, tanti mattoni, pavimento in cemento scuro e infissi in ferro, un pianoforte bianco, una libreria nera piena di ricordi e futuri viaggi, sedie comode e accoglienti, travi a vista sul soffitto. Questa casa è un connubio di rusticità, modernità ed esperienze personali di chi ci abita. Una dolcissima camera da letto con vetrata crea un angolo di tranquillità con le sue pareti verde pastello. La camera dei bambini, decorata con colorati animali, è gia predisposta per essere modificata a seconda della crescita dei bambini, costellata di giochi e quadretti. E il bellissimo bagno lungo e candido ci attira con il suo pavimento in piastrelle decorate e con la vasca vintage su piedini di leone scuri.
Un’opera d’arte da cima a fondo, un grande lavoro e tanta fantasia. Ve lo abbiamo detto che era un garage?
At the idea of renovating a garage, many would turn up their noses. It is a dark, narrow, and windowless place, it does not make sense.
But in this case, this work has exceeded all expectations. We find ourselves in Amsterdam, in an ex pillow factory with an attached garage, where Dorien Knegt has decided to give their best. A place to live that hosts a family and absolutely nothing is missing, starting with the light. If we go into the kitchen we find this luminous room, all thanks to the sloped shed inclined in the place of the ceiling, thanks to this large windowed area, this room becomes the fulcrum of light in this house, where one can gather to drink with friends, chat while cooking or help the children to understand how to cook. Mixed furnishing, with a professional aluminum cooktop, contrasted with a worktop in antique wood and white marble, at our feet, but only in the work area, a beautiful tile floor in mixed tones of green which recalls the supporting beam painted in the same shade. Continuing to the living room, we have a beautiful rustic brick wall with an ethnic tapestry and the lunch table in marble circled by aluminum mesh seats, except for the baby’s chair! Lots of wood, many bricks, dark cement floors and iron fixtures, a white piano, a black bookcase full of memories and future travels, comfortable and welcoming seats, exposed beams on the ceiling. This house is a combination of rusticity, modernity and personal experiences of those who lives inside. A sweet bedroom with a glass window creates an angle of tranquility with its pastel green walls. The bedroom of the children, decorated with colorful animals, is already predisposed to be modified the second the children grow, studded with games and pictures. And the beautiful long bathroom attracts us with its decorated tile flooring and with the vintage tub on dark little lion’s feet.
A work of art from top to bottom, a great job and a lot of imagination. Have we told you that it was a garage?
Source: dwell.com
Project: Dorien Knegt
Foto: Alexander David Jansen

