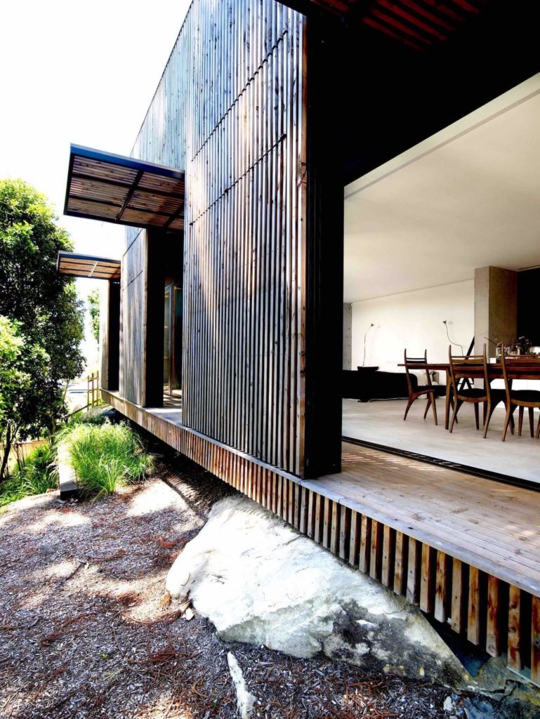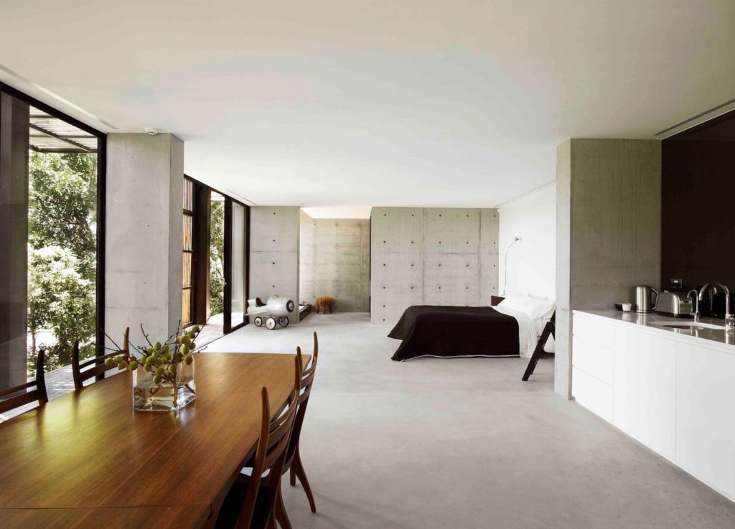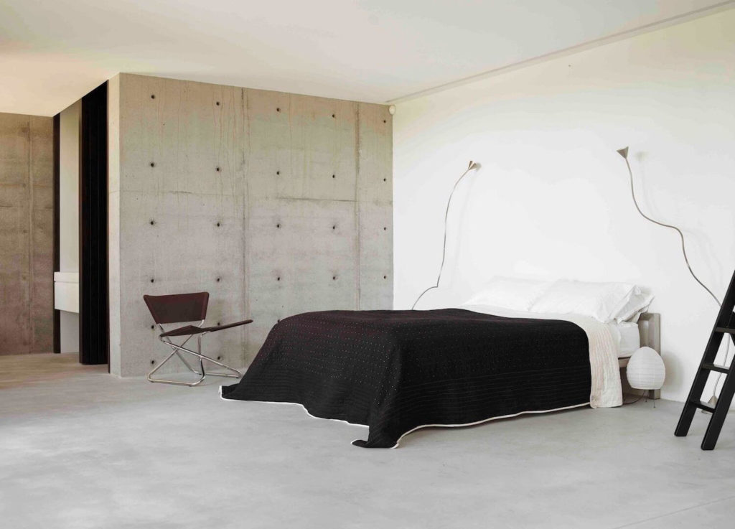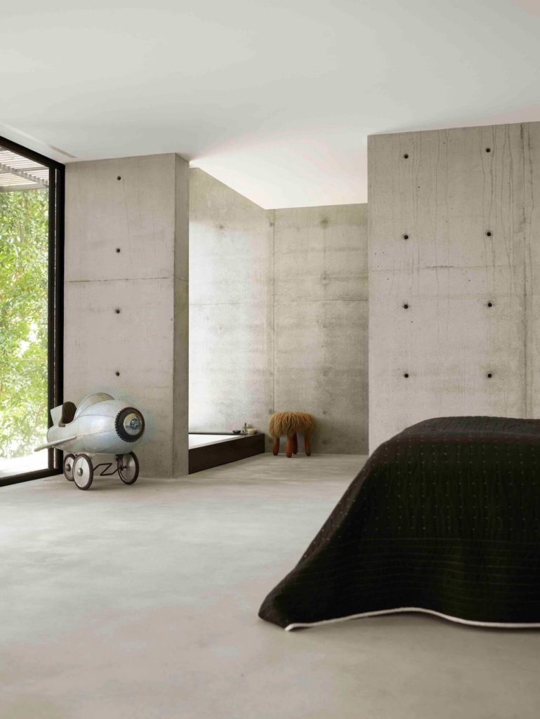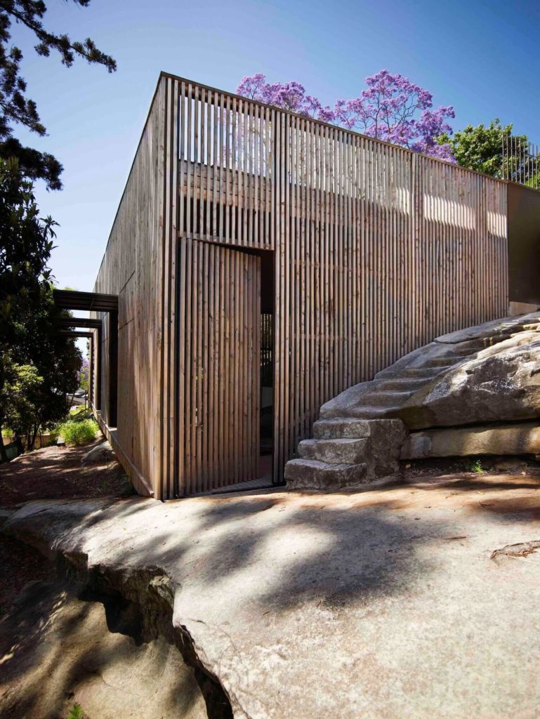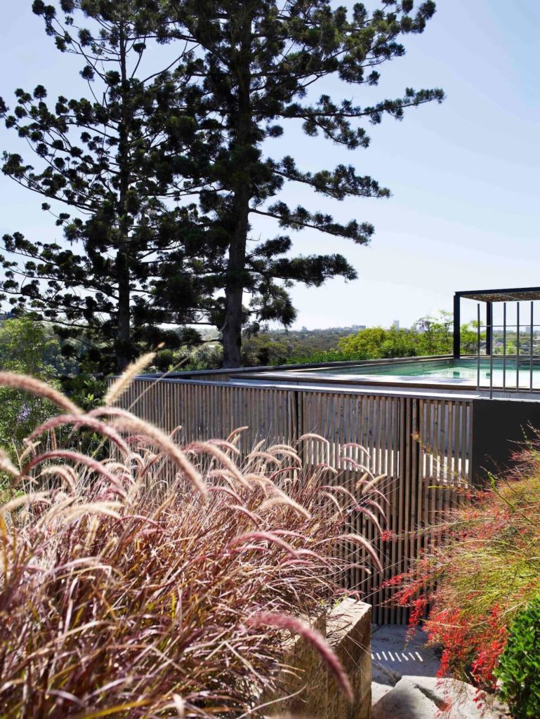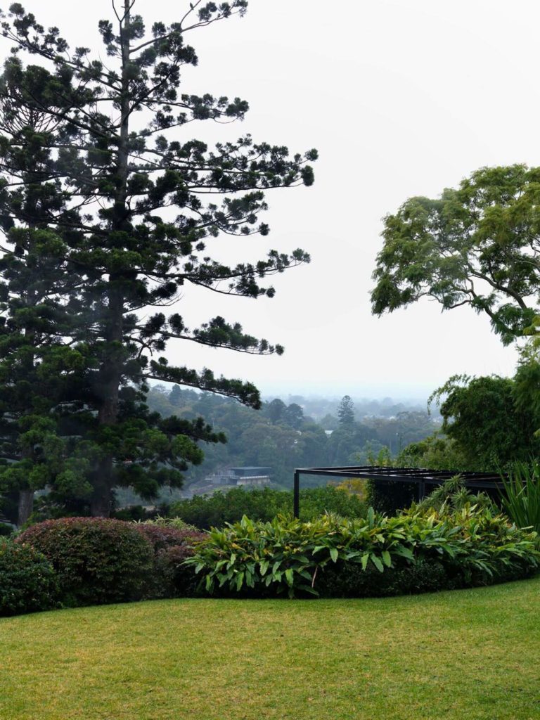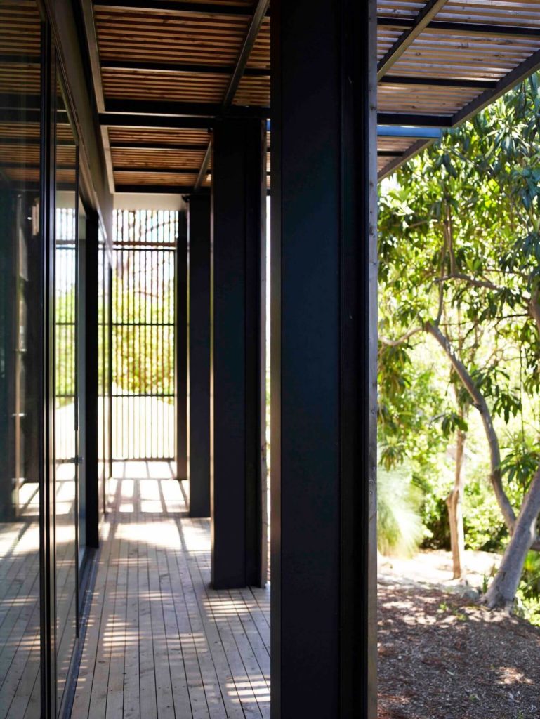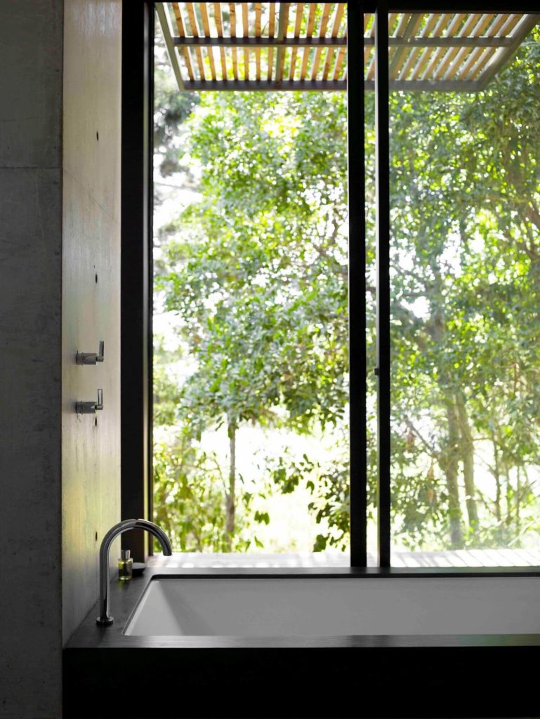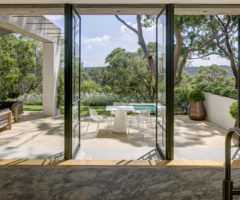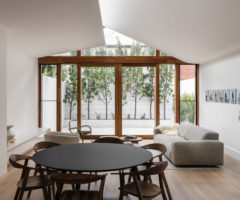Il brief era chiaro quanto sfidante: riprogettare e trasformare l’area sul retro della casa di questa famiglia australiana, destinata a una piscina, rendendola una zona di evasione e relax.
L’incombente presenza della natura ha portato alla conseguente collaborazione tra lo studio di architettura e interior Alwill e il garden designer William Dangar, a creare un paradiso in legno e cemento attorniato da fantastiche piante e spazi verdi, con la zona piscina facilmente accessibile dalla casa padronale, e uno studio/rifugio nascostovi sotto, di concretissime pareti in cemento e gusto minimalista. La scelta dei materiali naturali e grezzi permette all’esterno della casa di invecchiare con grazia e armonia rispetto all’ambiente circostante, mentre all’interno concede alla famiglia la libertà di aggiungere strati di vita ed esperienze.
Concetti che sono stati studiati nei minimi dettagli per portare i momenti familiari tutt’a un altro livello.
The brief was both clear and challenging: to redesign and transform the area at the back of the house of this Australian family, destined for a swimming pool, making it an area of escape and relaxation.
The impending presence of nature has led to the consequent collaboration between the architecture and interior studio Alwill and the garden designer William Dangar, to create a paradise in wood and concrete surrounded by fantastic plants and green spaces. The pool area will be easily accessible by the house owner and a study / shelter hidden beneath concrete walls and minimalist taste. The choice of natural and raw materials allows the outside of the house to age gracefully and in harmony with the surrounding environment, while inside it allows the family the freedom to add layers of life and experiences.
Concepts that have been studied in detail to bring family moments to another level.
Source: Alwill
Photography: Anson Smart & Paul Gosney

