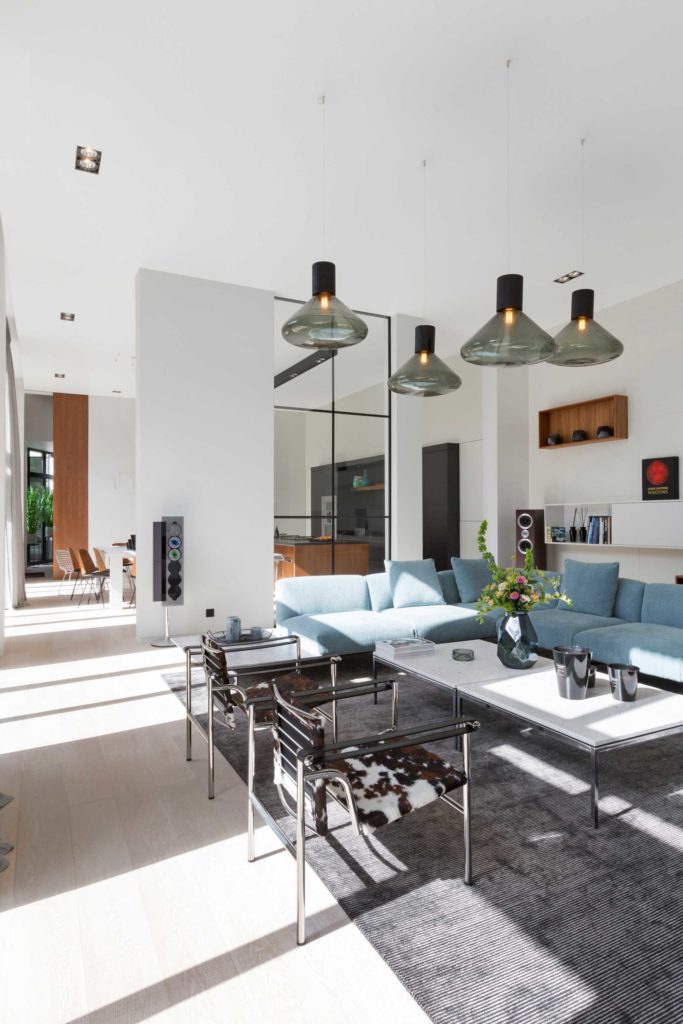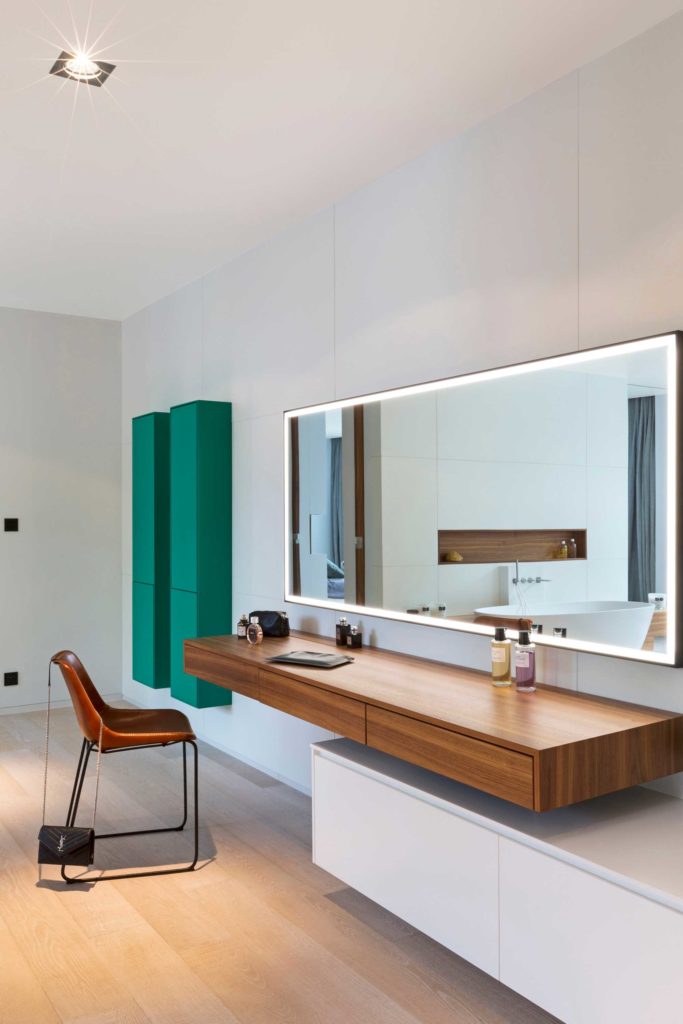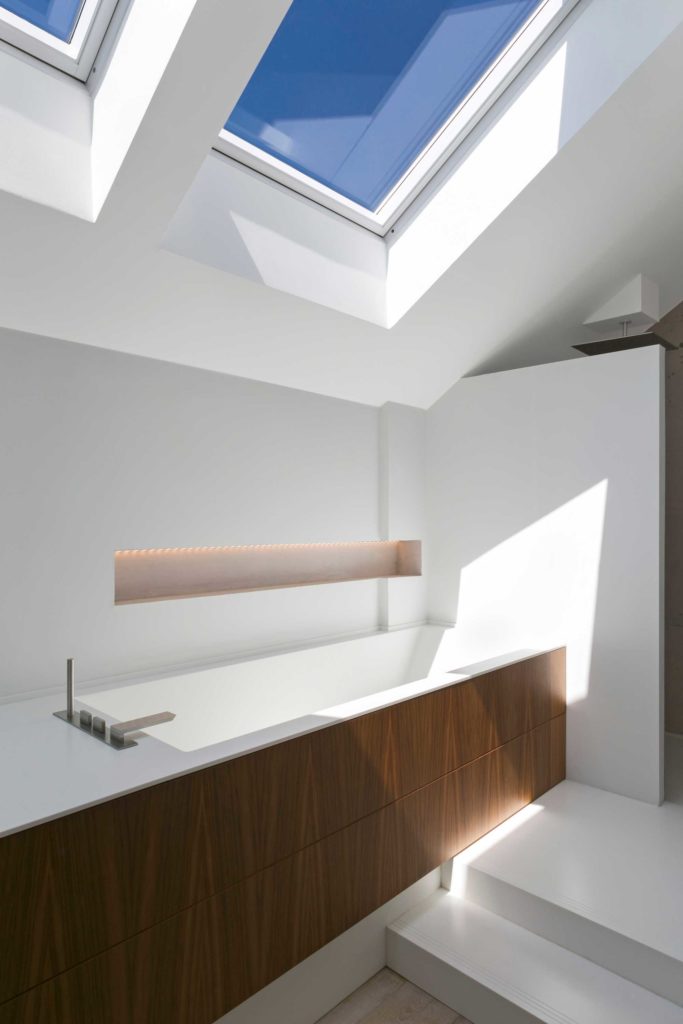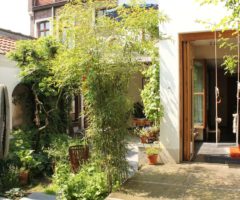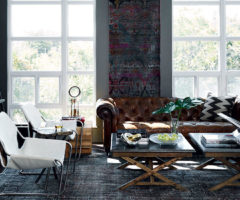Il bagno? Equivalente a un modesto bilocale milanese. Per il soffitto invece un’altezza di 4 metri. Proporzioni decisamente abbondanti per il progetto firmato Atelier MW, lo studio belga capitanato dagli architetti Matthieu Meunier et Jean-François Westrade.
Il progetto consiste nella ristrutturazione di un’antica scuola a Tournai, in Belgio, rendendola un’abitazione per una famiglia che sicuramente avrà un sacco di spazio a disposizione. La modernizzazione dell’edificio è stata importante ma ha mantenuto il più possibile intatti i volumi, i materiali e le finestre originarie, adattandoli a garantire comfort ottimale e armonia della struttura.
Gli interni sono stati curati nei minimi particolari e il tocco nord europeo, con le sue geometrie e gli equilibri di colore, è facilmente intuibile e firmato Philippe Loncke
Eccola in tutto il suo splendore nelle fotografie di Laurent Brandajs e lo styling di Nathalie Horion
The bathroom? Equivalent to a modest two-room apartment in Milan. The ceiling is 4 meters high. Abundant proportions for the project Atelier MW, the Belgian studio led by architects Matthieu Meunier and Jean-François Westrade.
The project involves the renovation of an old school in Tournai, Belgium, making it a home for a family that will surely have plenty of space available. The modernization of the building has been important but has kept the original volumes, materials and windows intact as much as possible, adapting to the optimum comfort and harmony of the structure.
The interior has been cared for in detail and the northern European touch, with its geometries and color balance, is easily perceived and signed by Philippe Loncke
It is in all its splendor in the photographs of Laurent Brandajs and the styling of Nathalie Horion
Photos: Laurent Brandajs
Styling: Nathalie Horion

