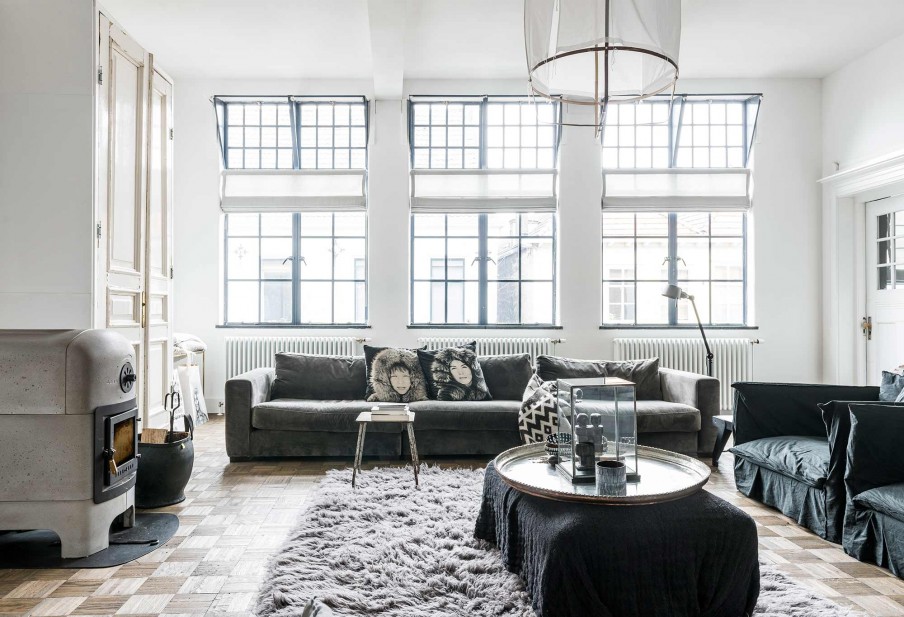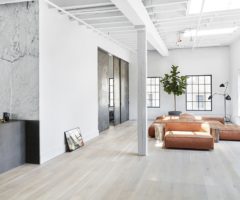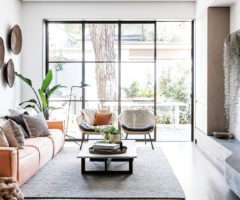Nella cittadina di Arnhem, Paesi Bassi, un ex collegio è stato ristrutturato inizialmente in vista di attività commerciali, per essere poi convertito ad abitazione privata. Questo sofisticato edificio non manca di ampi spazi, luce e tanto stile: il décor è di ispirazione scandinava, dove il bianco, il nero e i neutri si arricchiscono grazie ai toni caldi del legno e quelli pastello di sgabelli imbottiti e suppellettili.
Le grandi vetrate, che separano anche le stanze tra loro (il che permette alla luce di espandersi ovunque), sono state mantenute dalla precedente struttura, così come i termosifoni e gli elegantissimi pavimenti in parquet. Materiali di recupero sono stati sapientemente usati per regalare un tocco di rustico e vissuto agli ambienti, come le porte in legno colorato utilizzate come ante di armadi e credenze, mentre altri spazi, come la cucina, sono high-tech e super funzionali.
In the small town of Arnhem, Netherlands, a former college was first restructured for business purposes, to then be converted into a private home. This sophisticated building doesn’t lack ample space, light and style: the décor is inspired by Scandinavian style, where white, black and neutral colors are enriched with warm wood tones and pastel tones of stuffed stools and furnishings.
The large windows, which also separate the rooms between them (allowing the light to expand everywhere), have been maintained by the previous structure, as well as the radiators and the elegant parquet floors. Recycled materials have been wisely used to give a rustic touch to each room, such as the colored wooden doors used as wardrobes and cabinets, while other spaces, such as the kitchen, are high-tech and super-functional.
Source: vtwonen, Foto: Sjoerd Eickmans, Styling: Moniek Visser















