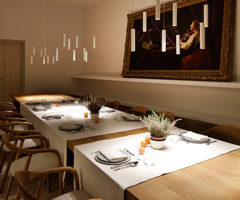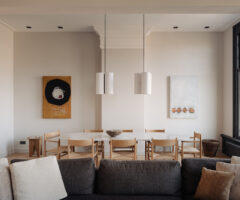Il sogno minimalista è firmato dallo studio Kouichi Kimura Architects e si trova a Shiga, in Giappone. Non solo unisce bianco e luce ai toni caldi del legno ma questa casa è progettata ad uso specifico di una figura professionale che sta prendendosi sempre più spazi e meriti nell’odierno mondo del lavoro: il fotografo.
Esternamente un solido dalle linee geometriche in acciaio zincato e cemento all’interno rivela tanto spazio dedicato non solo alla casa ma anche ad uno studio che proseguendo si trasforma in una bianchissima galleria espositiva.
I dettagli in legno di mobili e pareti regalano a questo spazio un anima pulita e accogliente al tempo stesso mentre la pianta aperta e le grandi finestre scorrevoli rivelano tutta la luce che un fotografo necessita.
Un bel colpo d’occhio sul variegato panorama architettonico dei quartieri giapponesi. Godetevi le meravigliose foto di Yoshihiro Asada e Norihito Yamauchi
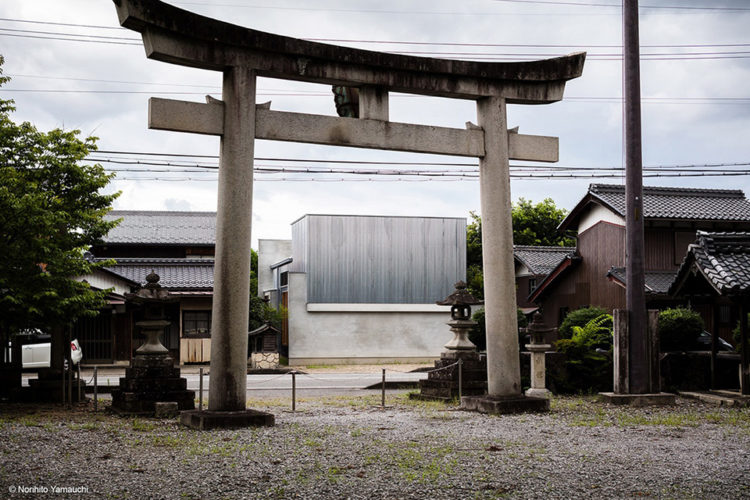
The minimalist dream is signed by the Kouichi Kimura Architects studio and is located in Shiga, Japan. It not only blends white and light with warm wood tones but this home is designed to be used specifically by a professional figure who always needs more and more space and awards in today’s world of work: the photographer.
Externally, a galvanized and cemented geometric line inside reveals a lot of space dedicated not only to the home but also to a studio that goes on to become a whitewashed exhibition gallery.
The wooden details of the furniture and walls give this space both a clean and cozy feeling, while the open plant and the large sliding windows reveal all the light a photographer needs.
A glimpse into the varied architectural panorama of the Japanese neighborhoods. Enjoy the wonderful photos of Yoshihiro Asada and Norihito Yamauchi
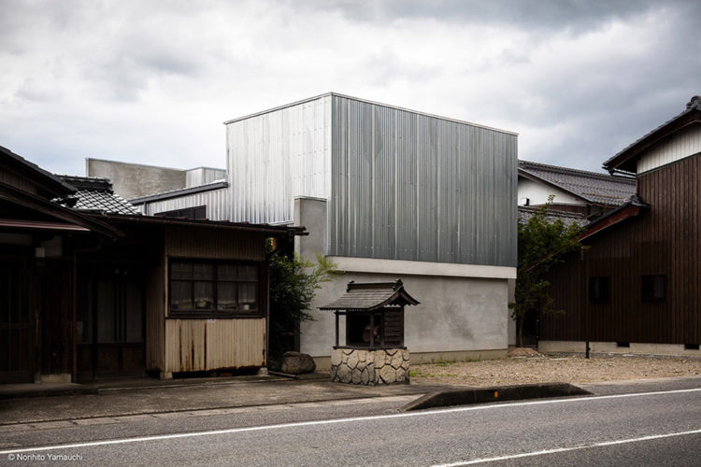
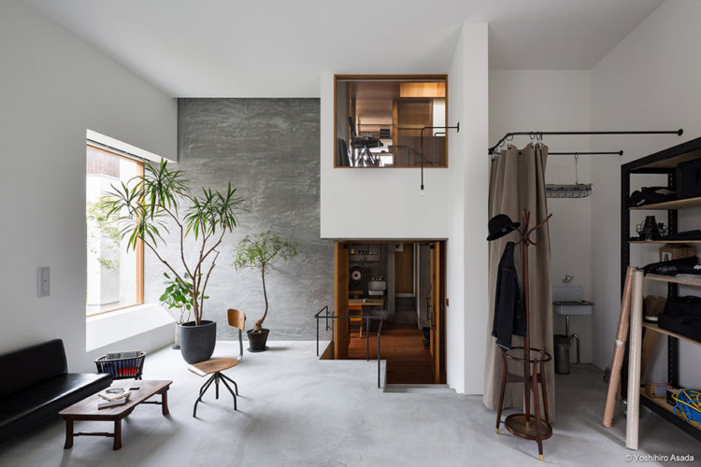
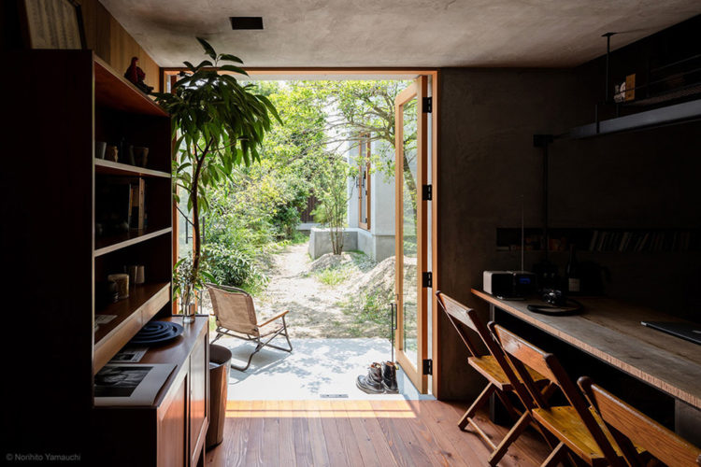
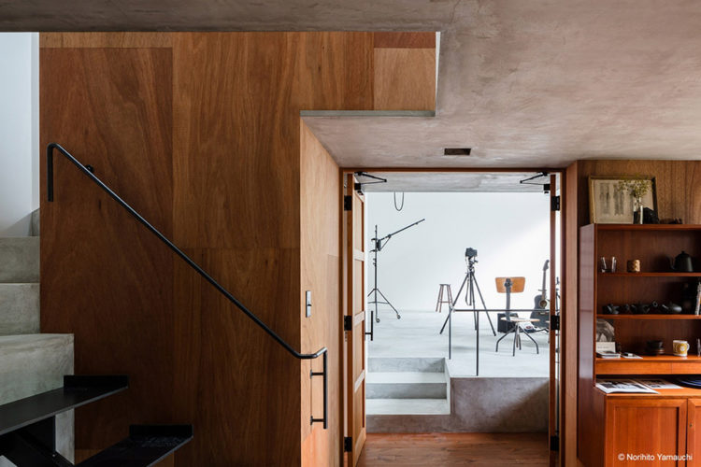
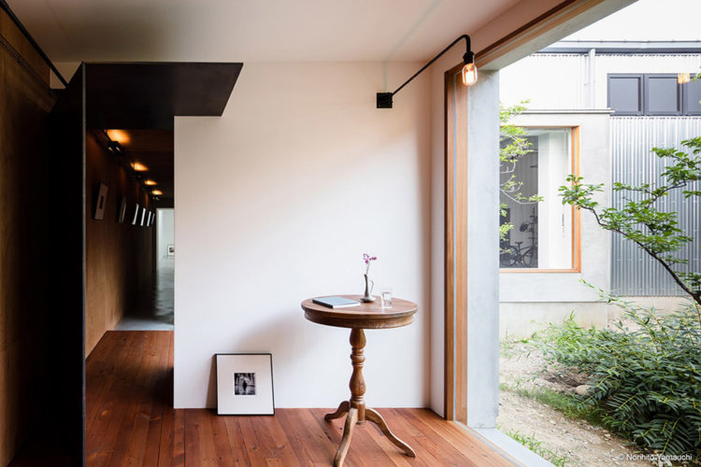
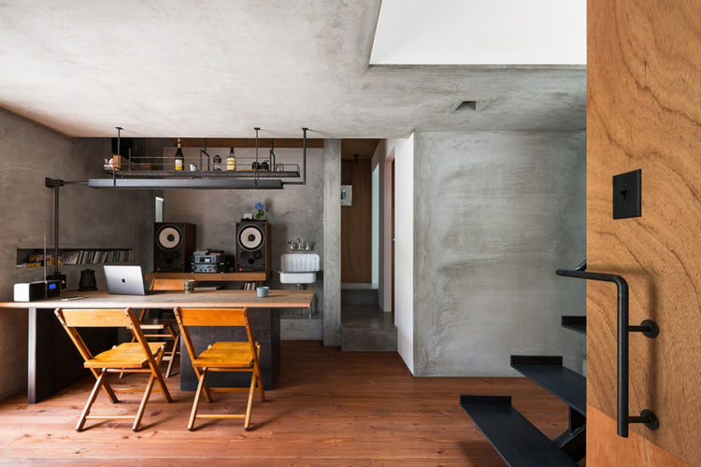
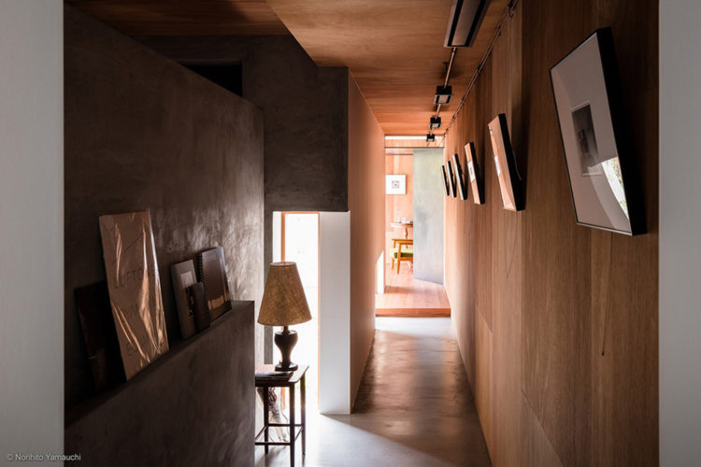
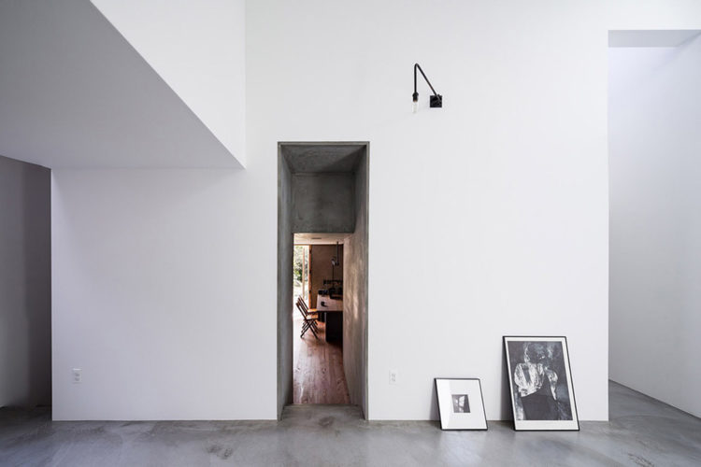
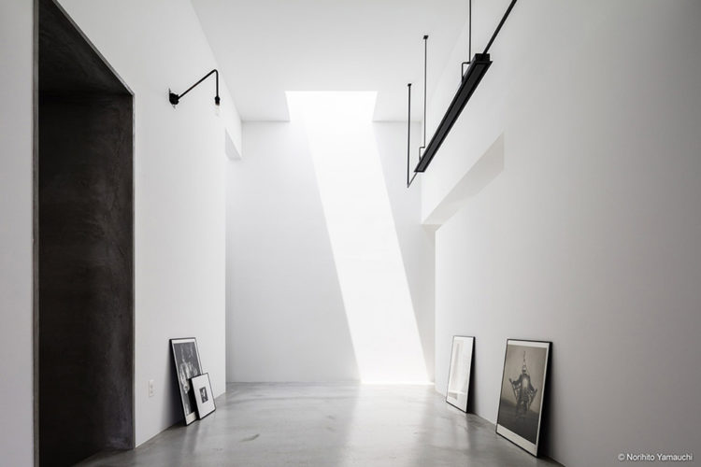
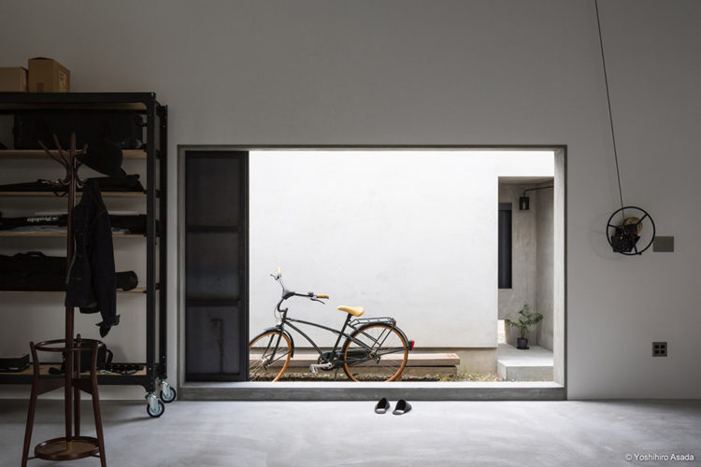
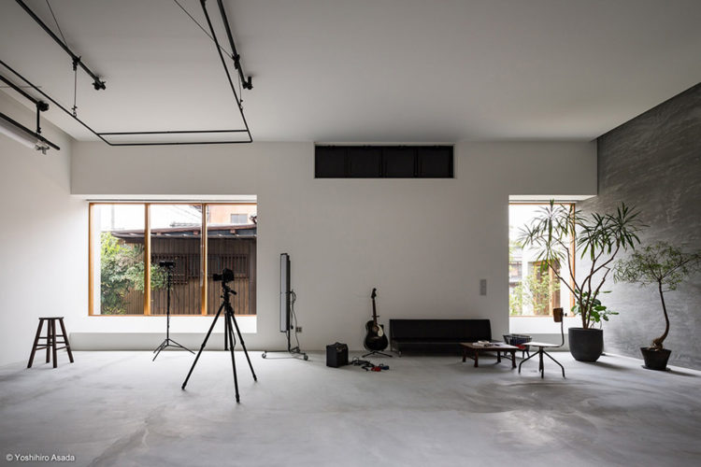
Source: Archdaily







