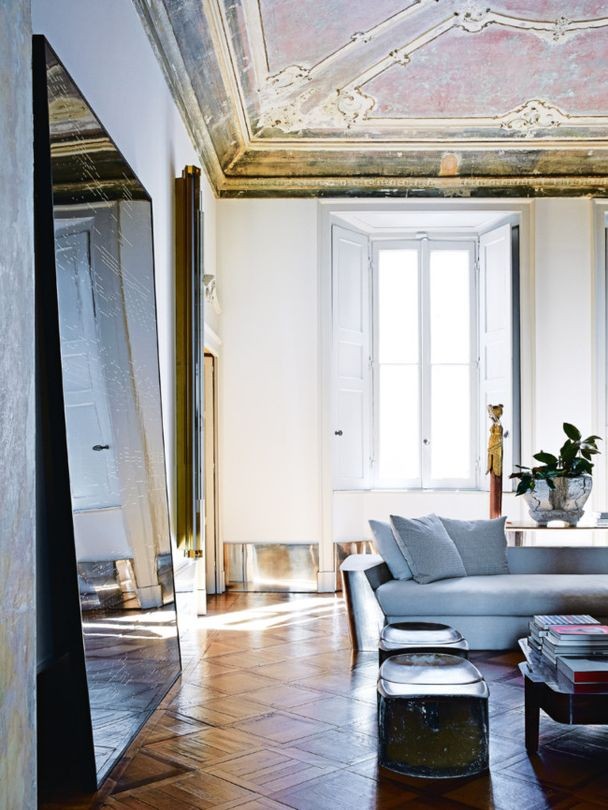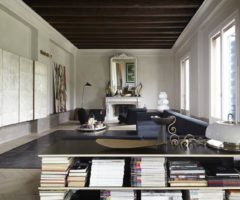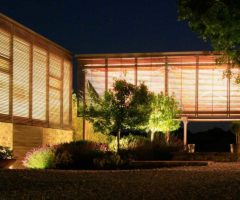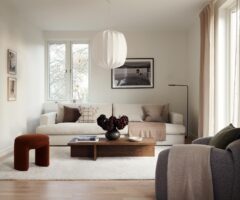Designer e architetto milanese dall’animo cosmopolita ed elegante, Vincenzo De Cotiis lavora e vive nella città meneghina, in una splendida dimora settecentesca che condivide con la moglie Claudia Rose e che oggi vi raccontiamo attraverso delle meravigliose immagini.
“La luce è un privilegio di agio e comodità” ed è anche la prima cosa che si nota insieme all’ariosità e ai bellissimi muri antichi. Solo due famiglie hanno preceduto De Cotiis in questa abitazione e al momento del suo arrivo l’obiettivo del designer è stato di ottenere una ristrutturazione che mantenesse intatto l’animo della casa, i colori delle pareti, le texture. Centrato in pieno perchè si percepisce tutta la storia insieme a un tocco architettonico gentile, teso ad esaltare e non nascondere il passato importante dell’abitazione.
Le sue stanze preferite? camera da letto e cucina, perchè da italiano ama i piaceri semplici, la buona cucina e il riposo.
Qui, in questo tempio della creatività, si mischiano pezzi di design contemporanei con quelli più classici ma la loro importanza, spiega De Cotiis, non deriva tanto dalla preziosità dell oggetto in se ma dall’attaccamento affettivo. Qui ogni materiale, forma e arredo sembra essere esattamente dove dovrebbe.
Il suo futuro? sicuramente nell’architetura e nel design con tanto spazio per la sperimentazione e perchè no un cambiamento anche geografico in mete amate come New York e Londra.
A designer and architect with a cosmopolitan and elegant mind, Vincenzo De Cotiis works and lives in Milan, in a beautiful seventeen century residence with his wife Claudia Rose and today, using these wonderful images, we’ll tell you all about it.
“Light is a privilege of convenience and comfort”. It is also the first thing you notice, along with the open space and beautiful ancient walls. Only two families have preceded De Cotiis in this home and at the time of his arrival the designer’s goal was to renovate the house in a way that kept the spirit of the house, the colors of the walls, and the textures intact. He did exactly that. You comprehend the whole story along with a gentle architectural touch, inclined to exalt and not hide the important history of the home.
His favorite rooms? The bedroom and the kitchen, because as an Italian, he loves the simple pleasures of life, good food and rest.
Here, in this temple of creativity, pieces of contemporary design combine with the more classic ones but their importance, De Cotiis explains, is not so much the value of the object itself but the memories they bring to mind. Here, every material, shape and furnishings seems to be exactly where it should be.
His future? Surely in architecture and design with plenty of room for experimentation and, why not, even a change of environment to popular destinations such as New York and London.
Source: Vogue Australia
photo credits: Kasia Gatkowska

















